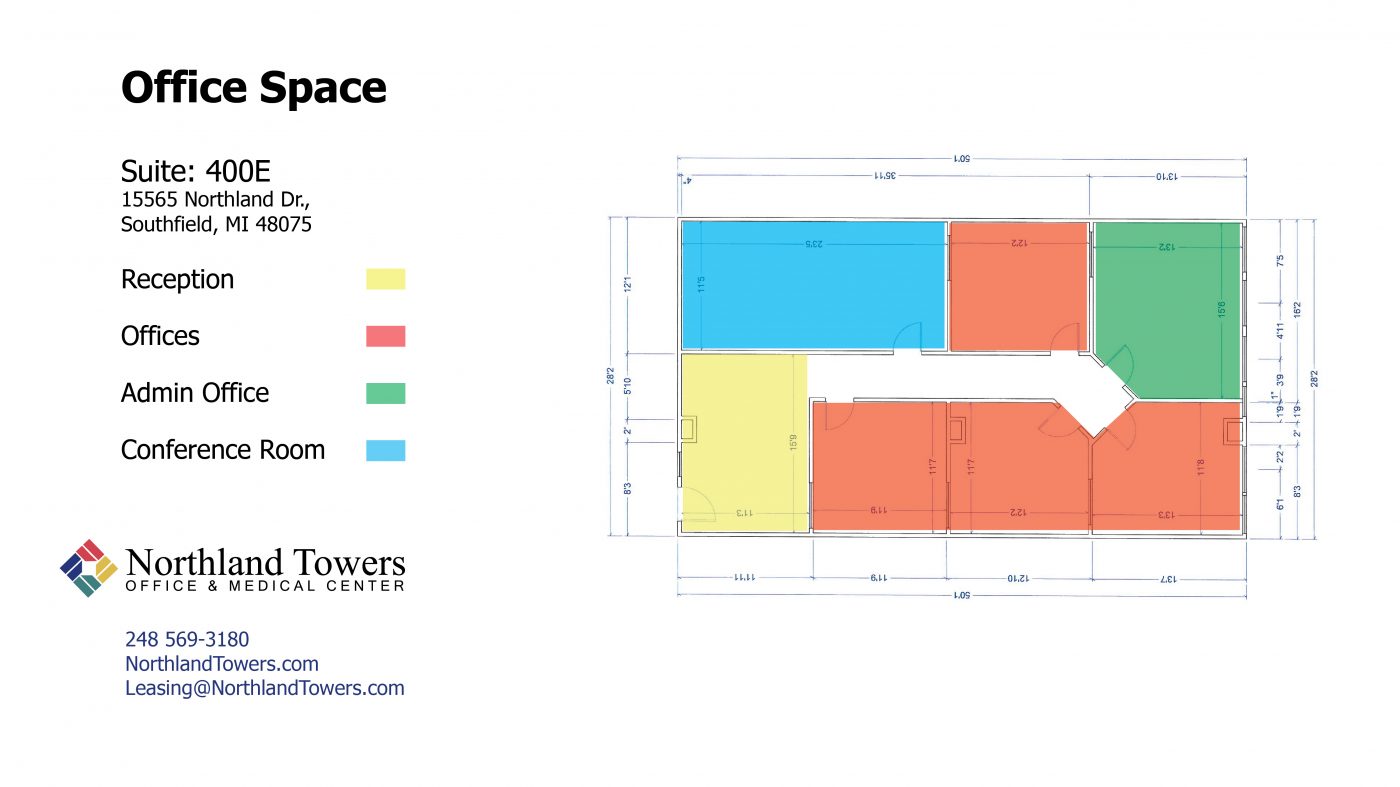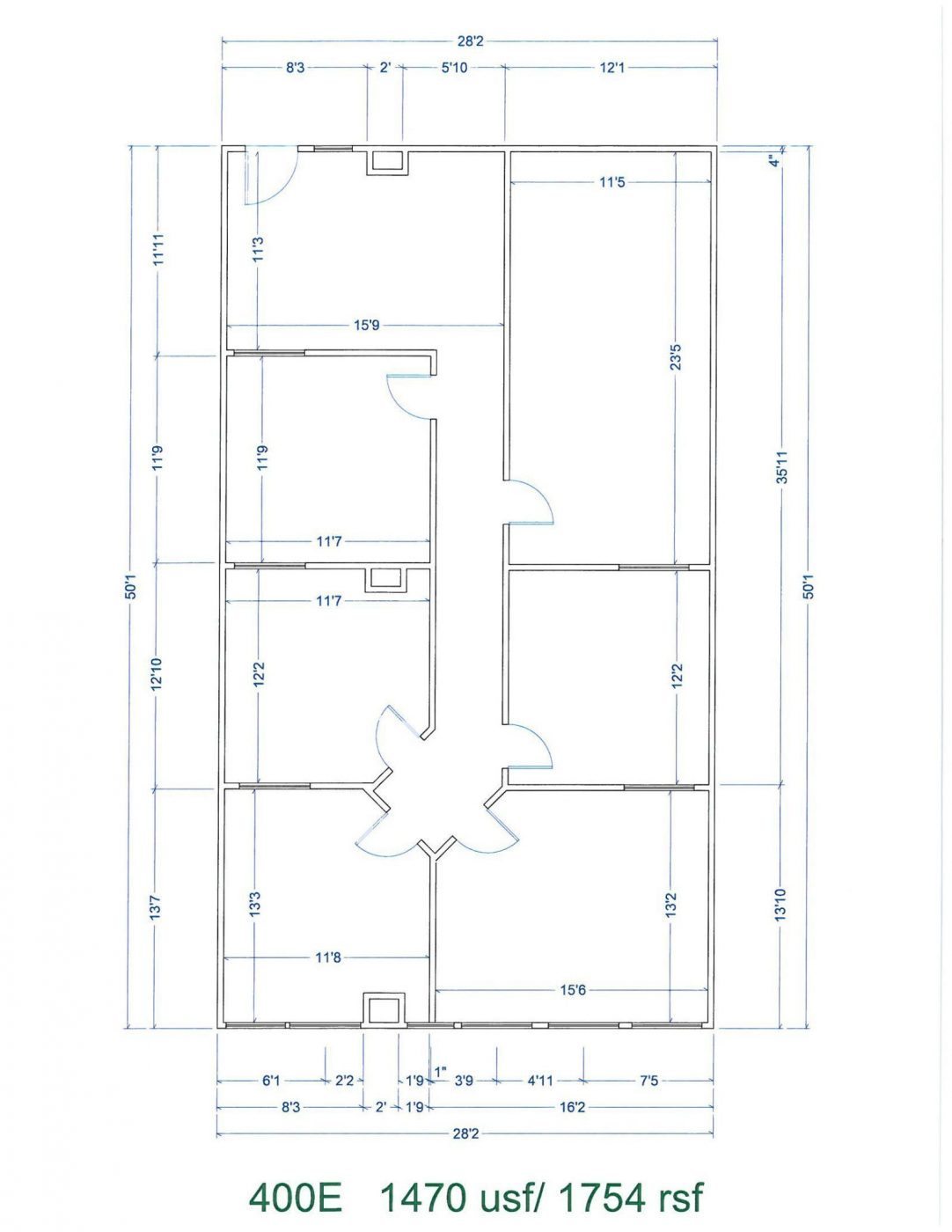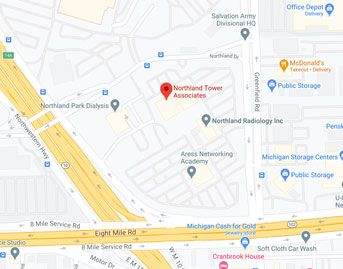This office suite packs a lot into 1,754 square feet. This office space is a great lease for an administrator who needs room for a sales team. Located in Southfield’s Cornerstone District, with easy access to the Lodge and Southfield freeways this fourth-floor office space is priced to move fast. Featuring 1,470 of usable square footage and the following spaces:
- Reception/Waiting Area
- 4 Offices
- Admin Office
- Conference Room
Reception/Waiting Area – 175 sq/ft
Upon first entering the space you will find a room perfect for a reception space and/or waiting area. This area may be far from the windows on the outer edge of the office, but it still receives plenty of natural lighting. This is due to the usage of two-way mirrors placed between each office. These mirrors allow sunlight to travel throughout the space even reaching all the way to the front of the space, allowing you to save on electrical costs.
4 Office Spaces – 135-155 sq/ft
Moving past the reception area, you will find three offices on the right side of the hallway. The usable space in these offices is 135, 140, and 155 sq/ft. The second room on the left side of the hallway is the fourth office space. The usable space in this office is 140 sq/ft. These offices all benefit from the natural light that reaches the reception area and are awaiting your desk and energy!
Administrative Office – 200 sq/ft
At the end of the hallway is the administrative office. Larger than the other offices, this space features plenty of windows for natural lighting and a view to enjoy when taking a break.
Conference Room – 265 sq/ft
The very first room on the left, just past the reception area, is the conference room. Featuring plenty of space for a large table and enough chairs to accommodate your staff and any potential clients.

A Location Perfect For a Growing Business
The Northland Towers complex is home to four office buildings, the Medical Center, Plaza, as well as Northland Towers East and West. This means you are not very far from a large pool of potential business. Whether it is from the business owners and their employees or from the clients visiting those businesses, you have an opportunity to grow your client base without looking very far!
Each of the buildings in the office center features available spaces ranging from two-room starter offices to large floor-wide suites. We even offer build to suit services on some spaces, making it easier than ever to grow your business without having to keep moving locations!
The East Tower’s 4th Floor
This space is located on the newly renovated fourth-floor of Northland’s East Tower. The wider than average hallways on this floor provide plenty of room for a steady flow of foot traffic. There are also men’s & women’s bathrooms on this floor as well as a rentable conference room!
Don’t Miss This Opportunity
With a location that allows for easy access to major freeways and a size perfect for a growing business, this space is priced to move fast. If you would like to schedule a time to come and tour the space, then fill out the form below or call Chass at 248 943-1780.
Floor Plan

Property Location
400EBusiness Space For Lease

