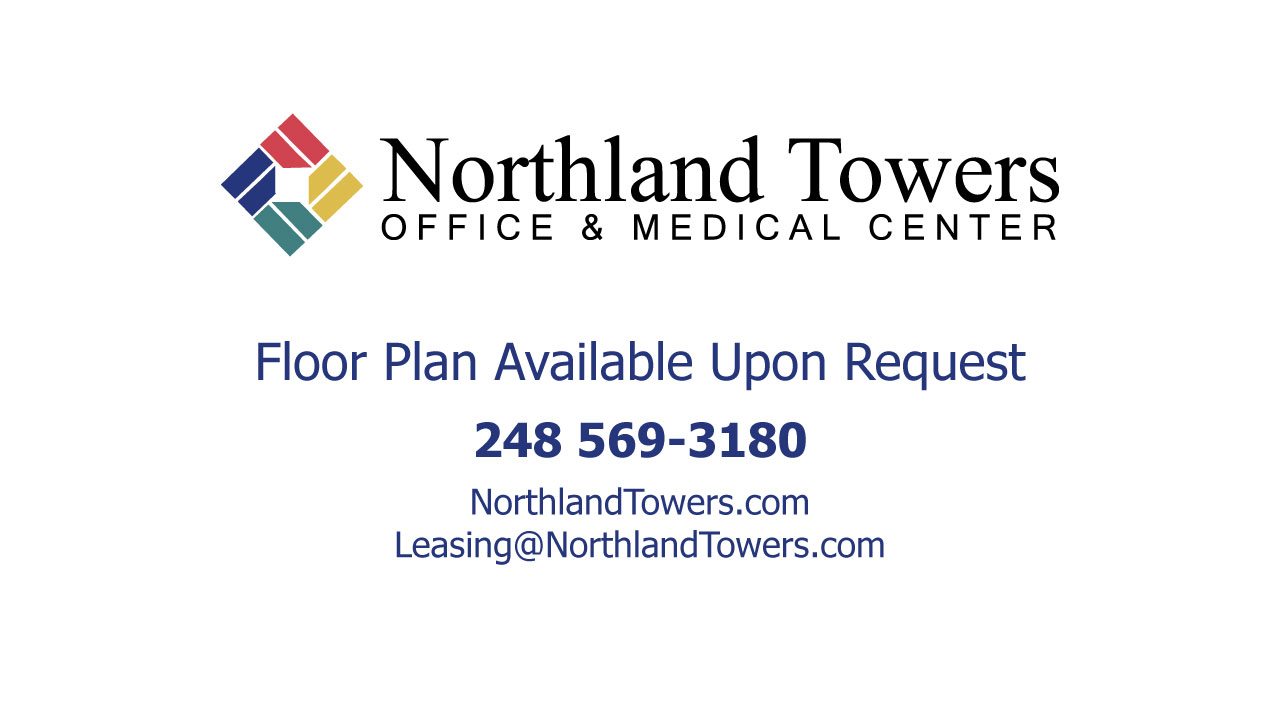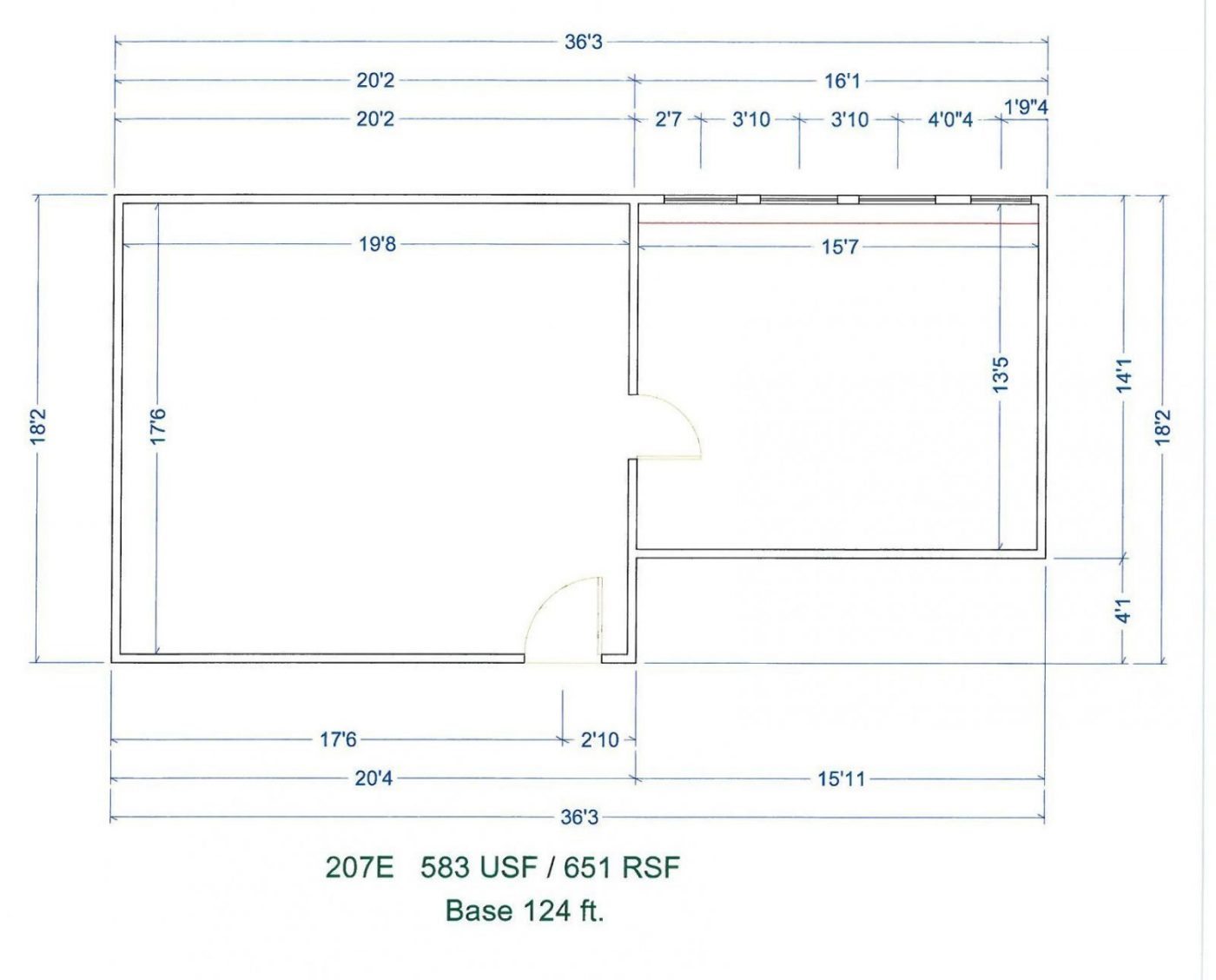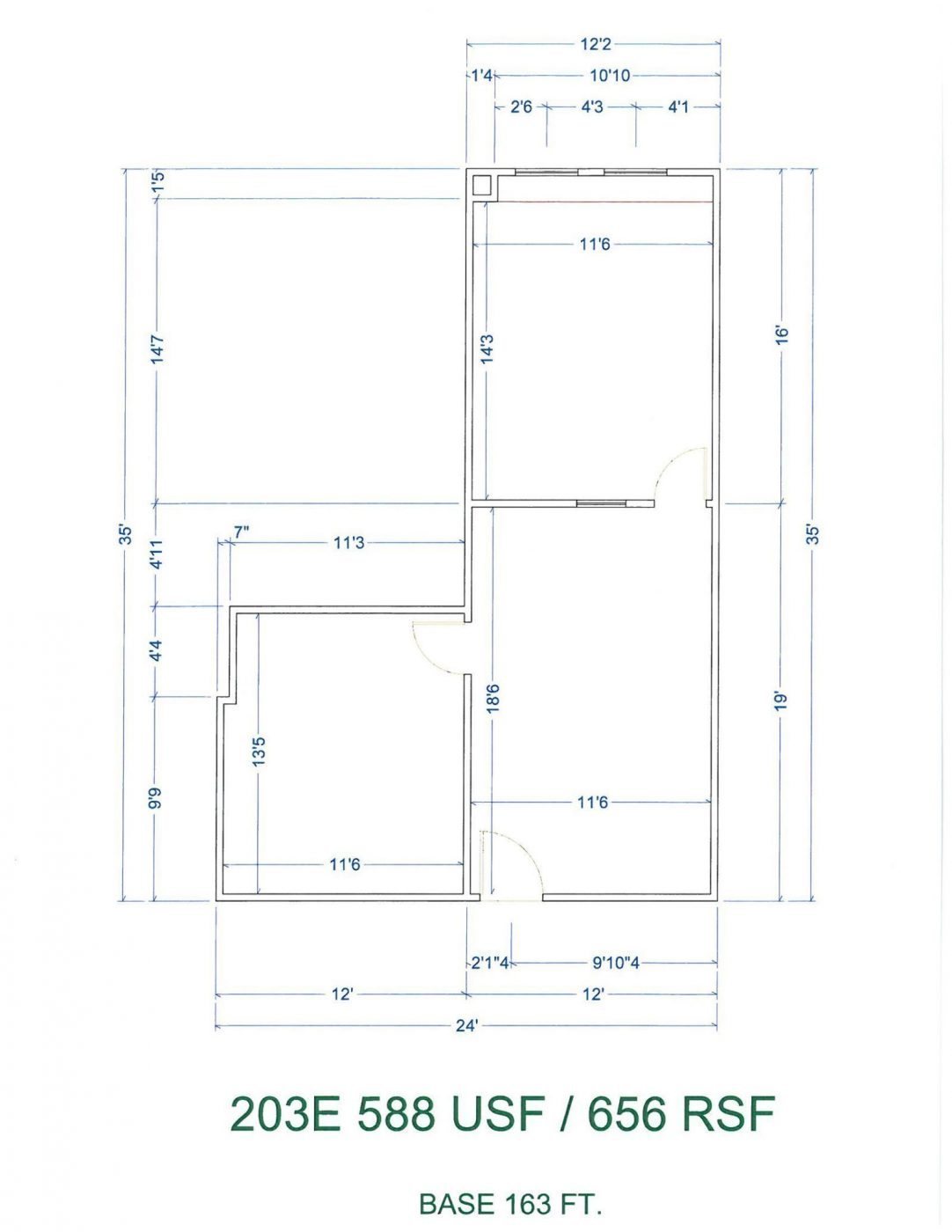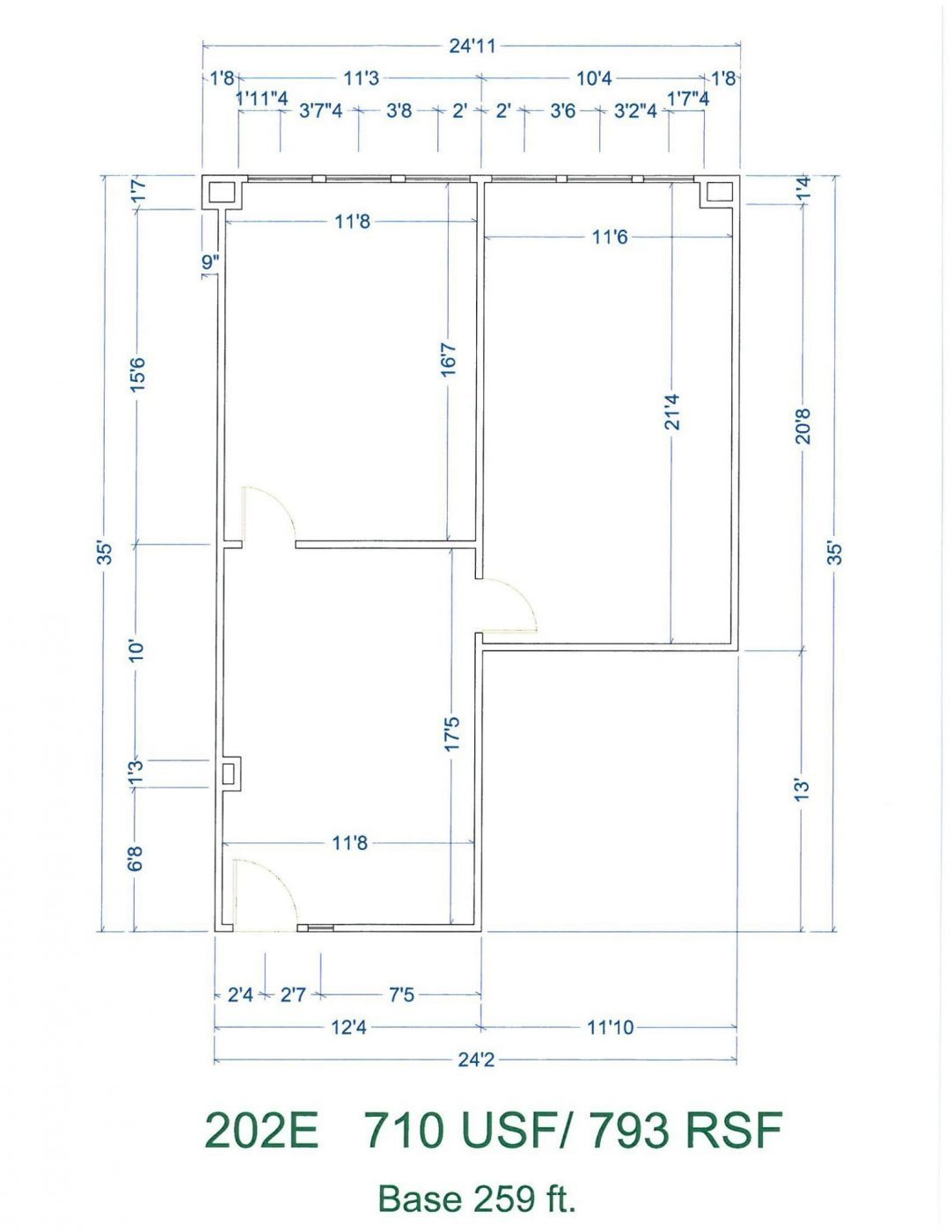Second-floor office for lease at 15565 Northland Dr, Southfield MI. 1410u/1573r. Separate reception/waiting area with 4 offices and small but open area perfect for an office environment.
Floor Plan

Second-floor office for lease at 15565 Northland Dr, Southfield MI. 1410u/1573r. Separate reception/waiting area with 4 offices and small but open area perfect for an office environment.

Second-floor office for lease at 15565 Northland Dr, Southfield MI. 1978u/2209r. Exceptional medical space. This suite has 4 exams rooms (1 which is divisible); inside restroom; billing area; 2 doctor’s offices’ break room; separate reception/lobby; 2 separate entrances.

Second-floor office for lease at 15565 Northland Dr, Southfield MI. 583u/651r. Open lobby/reception area with one office.

Second-floor office for lease at 15565 Northland Dr, Southfield MI. 168u/186r. Different vacancy/3D.

Second-floor office for lease at 15565 Northland Dr, Southfield MI. 710u/793r. Walk into an open and large reception/waiting area with 2 large offices. Available for immediate occupancy.

Second-floor office for lease at 15565 Northland Dr, Southfield MI. 1628u/1817r. Walk into a generous-sized waiting area. Reception area along with 5 offices and open space ideal for cubicles or equipment.
