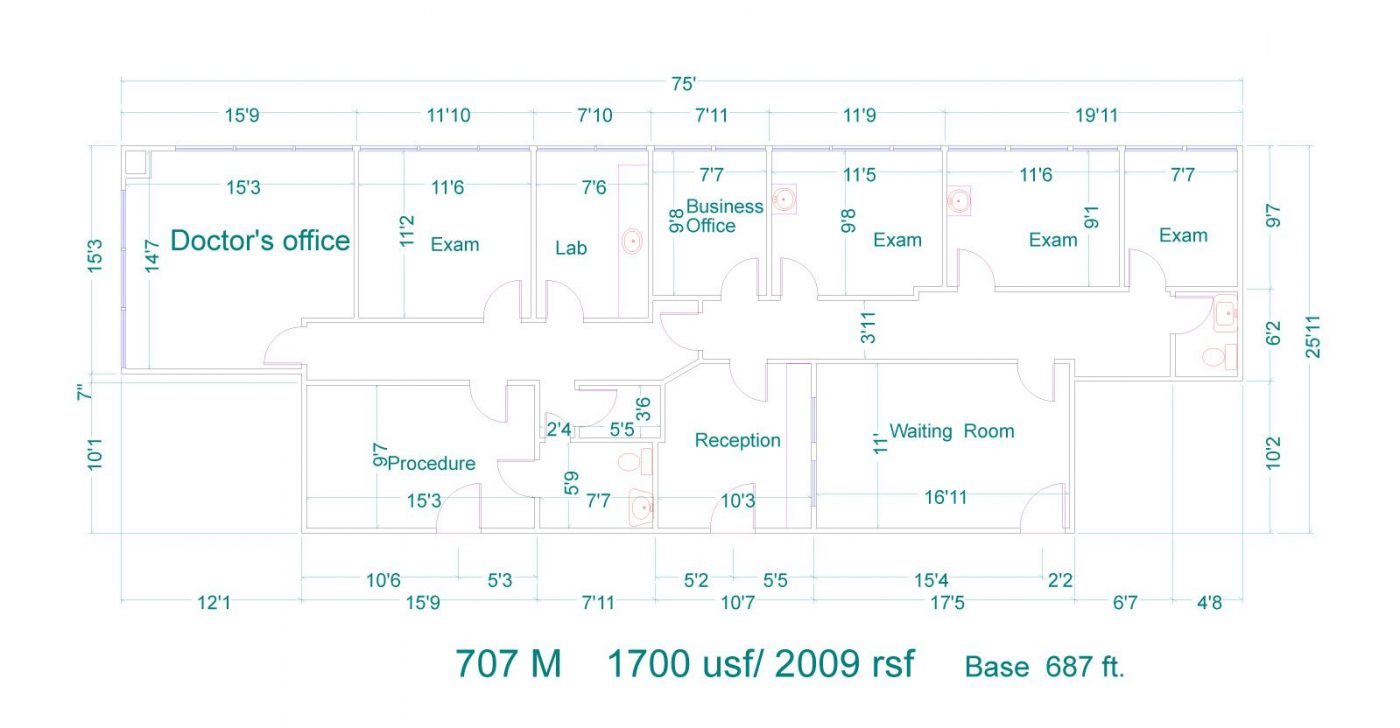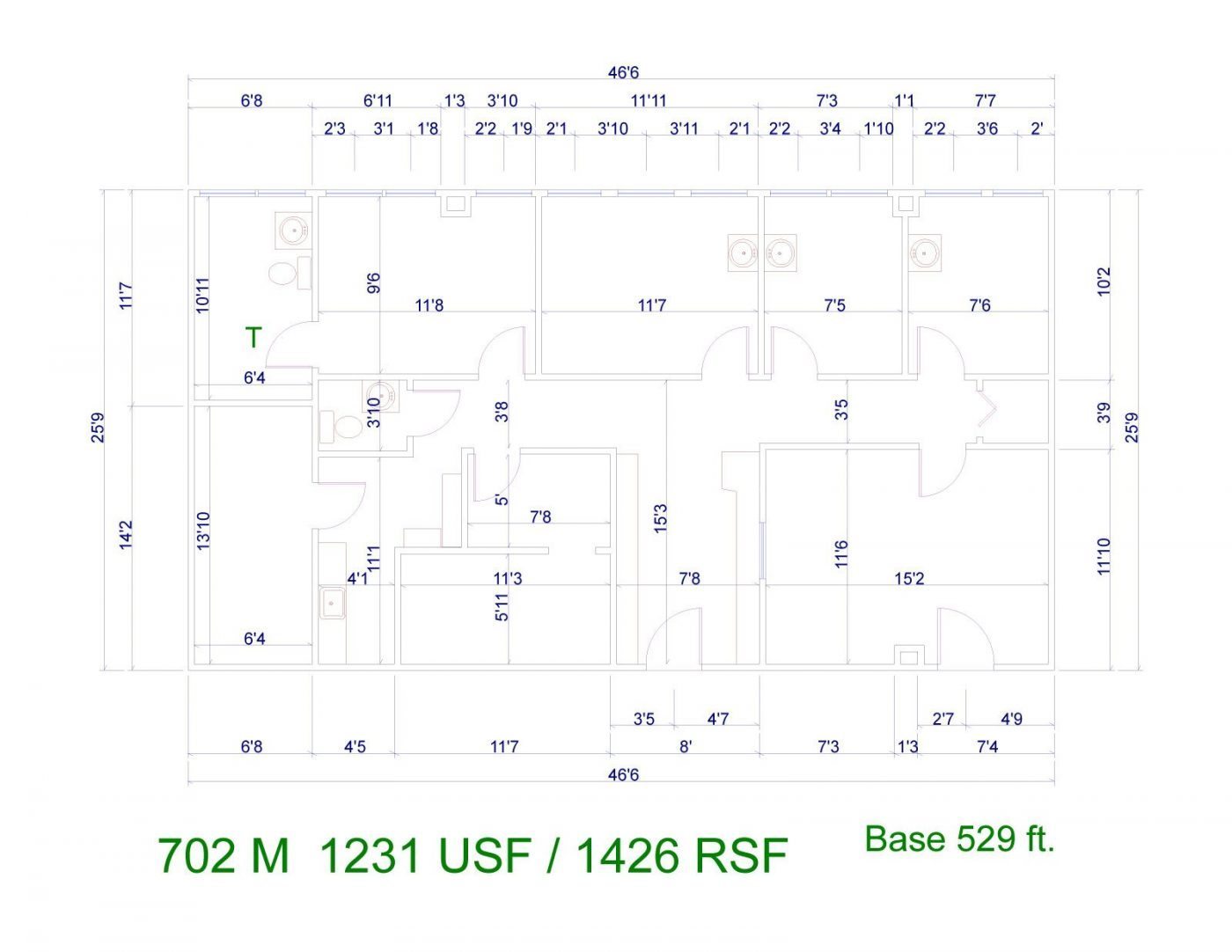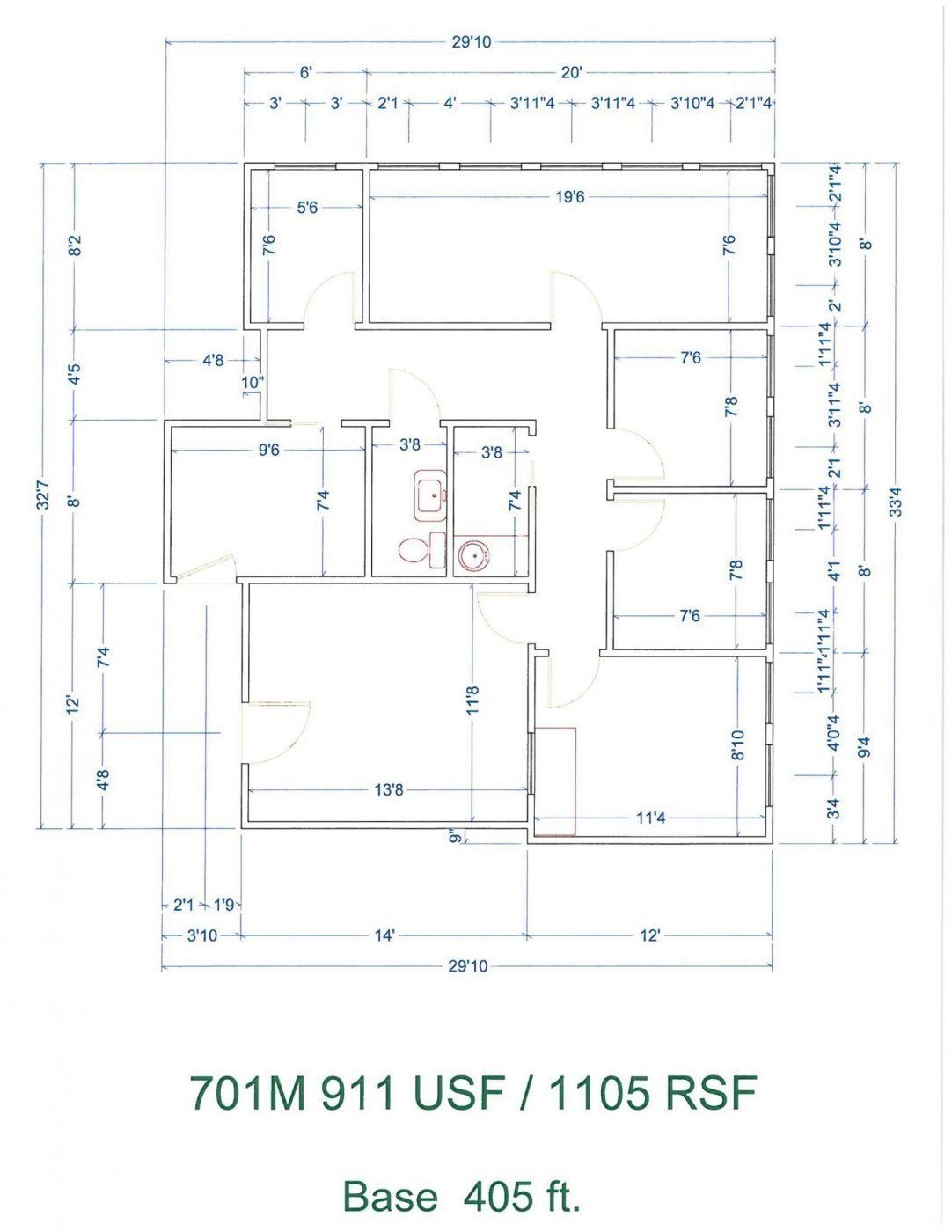Seventh-floor medical space for lease at 20905 Greenfield RD, Southfield MI. 1700u/2009r. Large waiting room which can accommodate approximately 8-10 people comfortably; separate/enclosed reception area; 4 exam rooms; 1 procedure room; administrative office; doctor’s office; 1 lab; an inside restroom.
Seventh-floor medical space for lease at 20905 Greenfield RD, Southfield MI. 1231u/1426r. 2 separate entrances; grand waiting area; separate restroom area; 1 possibly 2 doctor’s office(s); inside restroom; 1 lab; storage; 3 exam rooms.
Seventh-floor medical space for lease at 20905 Greenfield RD, Southfield MI. 911u/1105. 2 separate entrances. Generously sized waiting area; separate reception area; storage area; inside room; 3 possibly 4 exam rooms; 1 doctor’s office.



