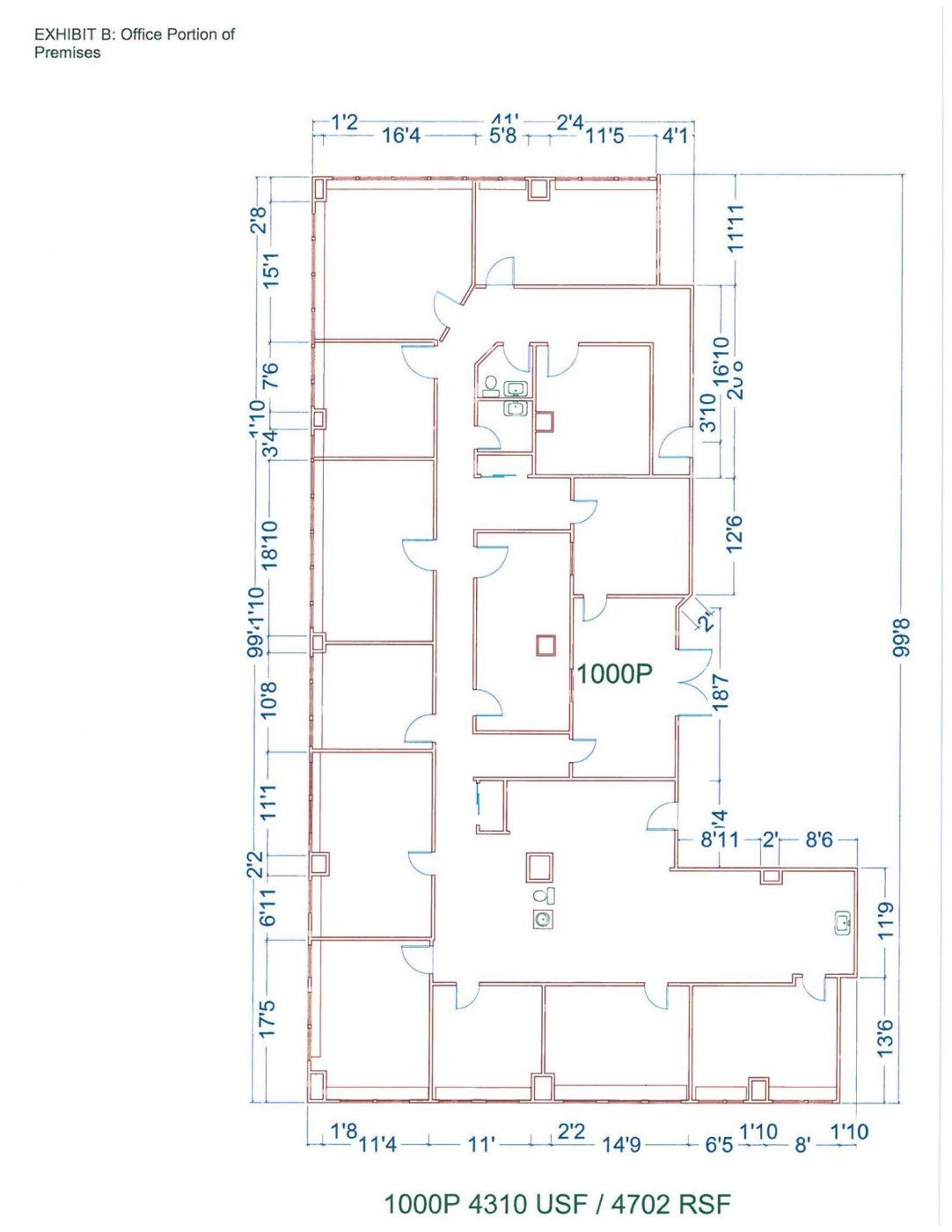Tenth-floor office for lease at 20755 Greenfield RD, Southfield MI. 1476u/1610r. 3 offices; 1 storage area.
Floor Plan
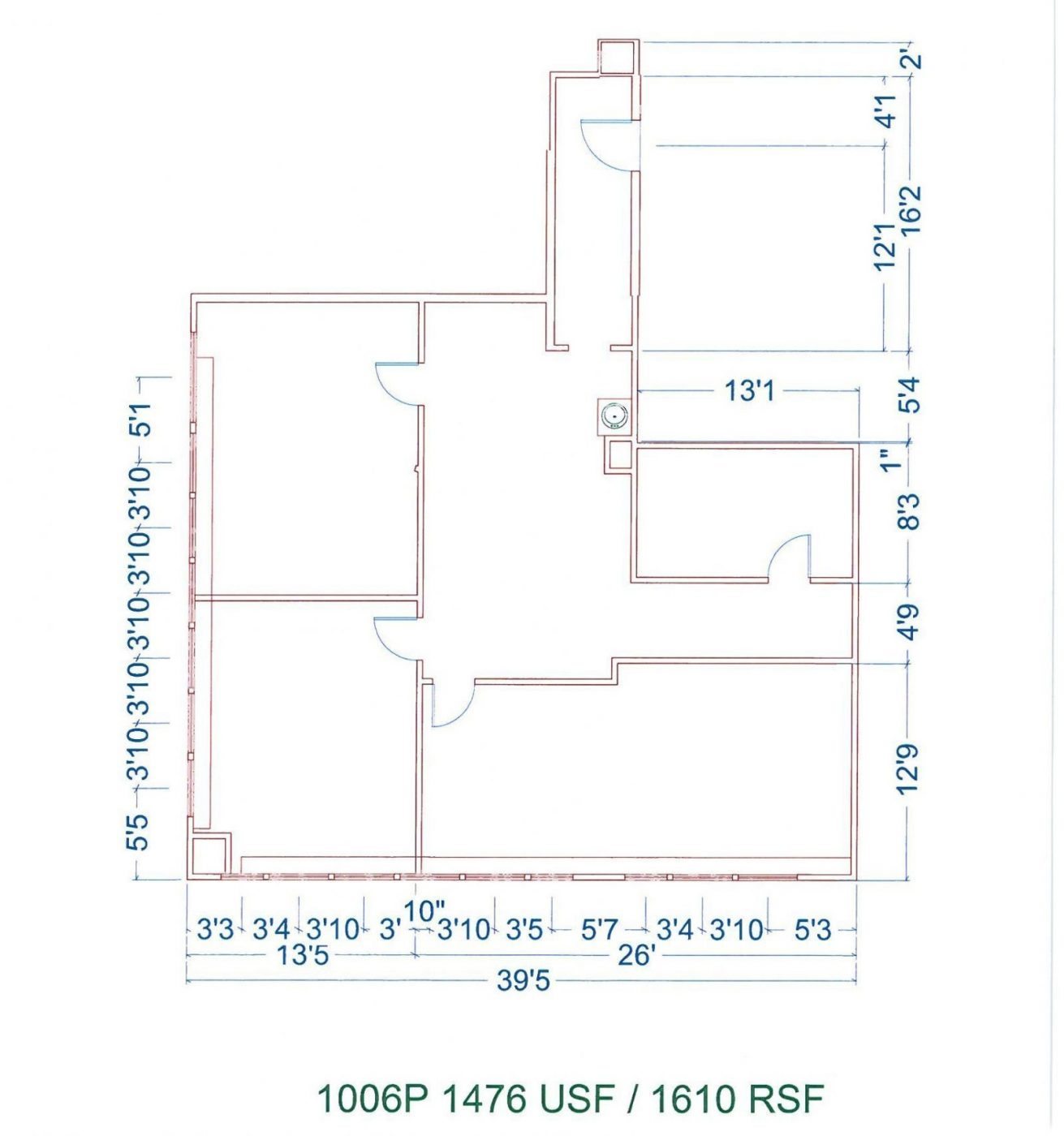
Tenth-floor office for lease at 20755 Greenfield RD, Southfield MI. 1476u/1610r. 3 offices; 1 storage area.

Tenth-floor office for lease at 20755 Greenfield RD, Southfield MI. 1450u/1581r. Grand waiting area; separate business office/reception area, 4 exam rooms; 1 break room; 1 doctor’s office; 1 lab and an inside restroom.
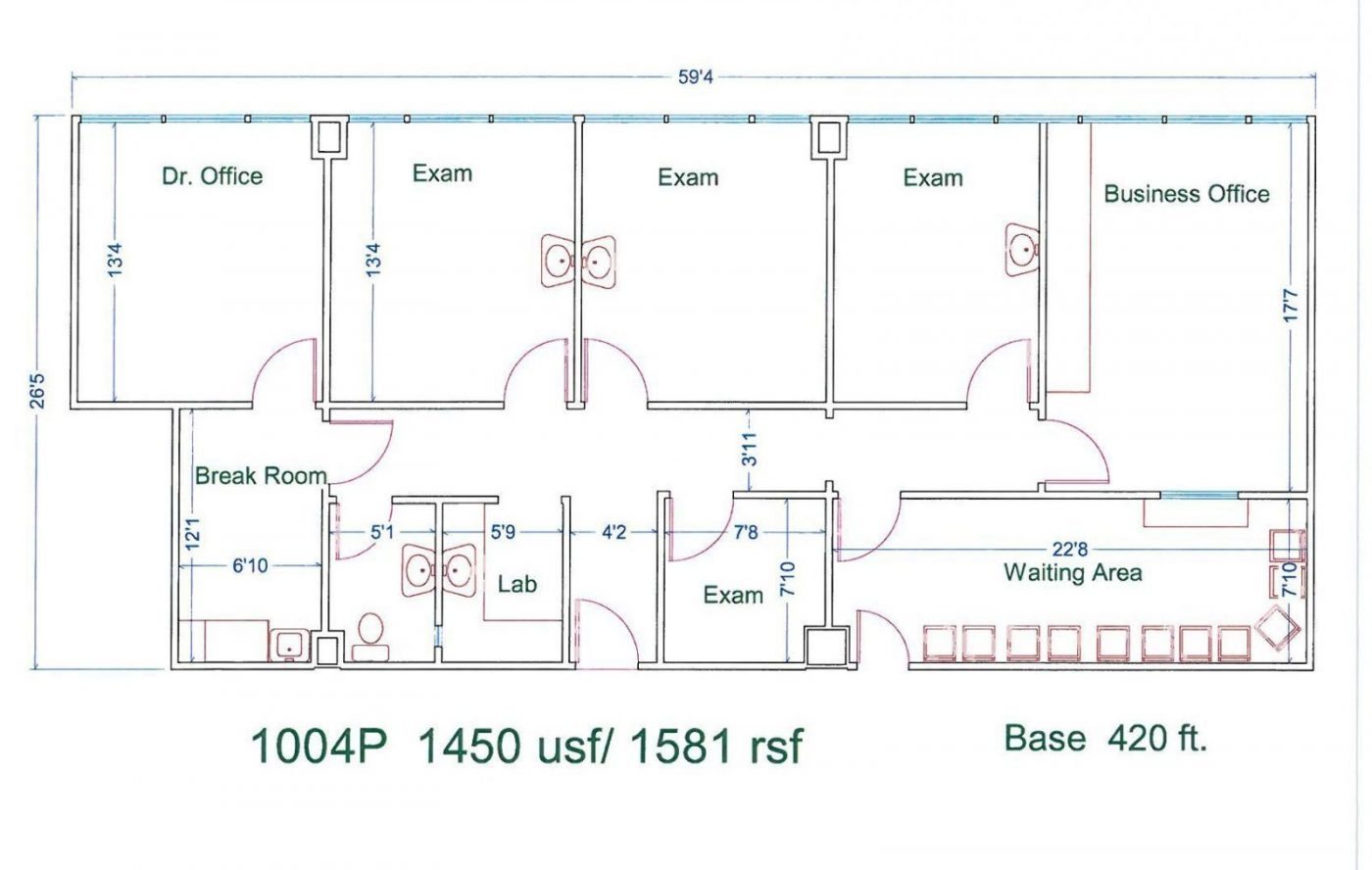
Tenth-floor office for lease at 20755 Greenfield RD, Southfield MI. 976u/1066r. Walk into reception/waiting area; 1 exam room; 2 offices.
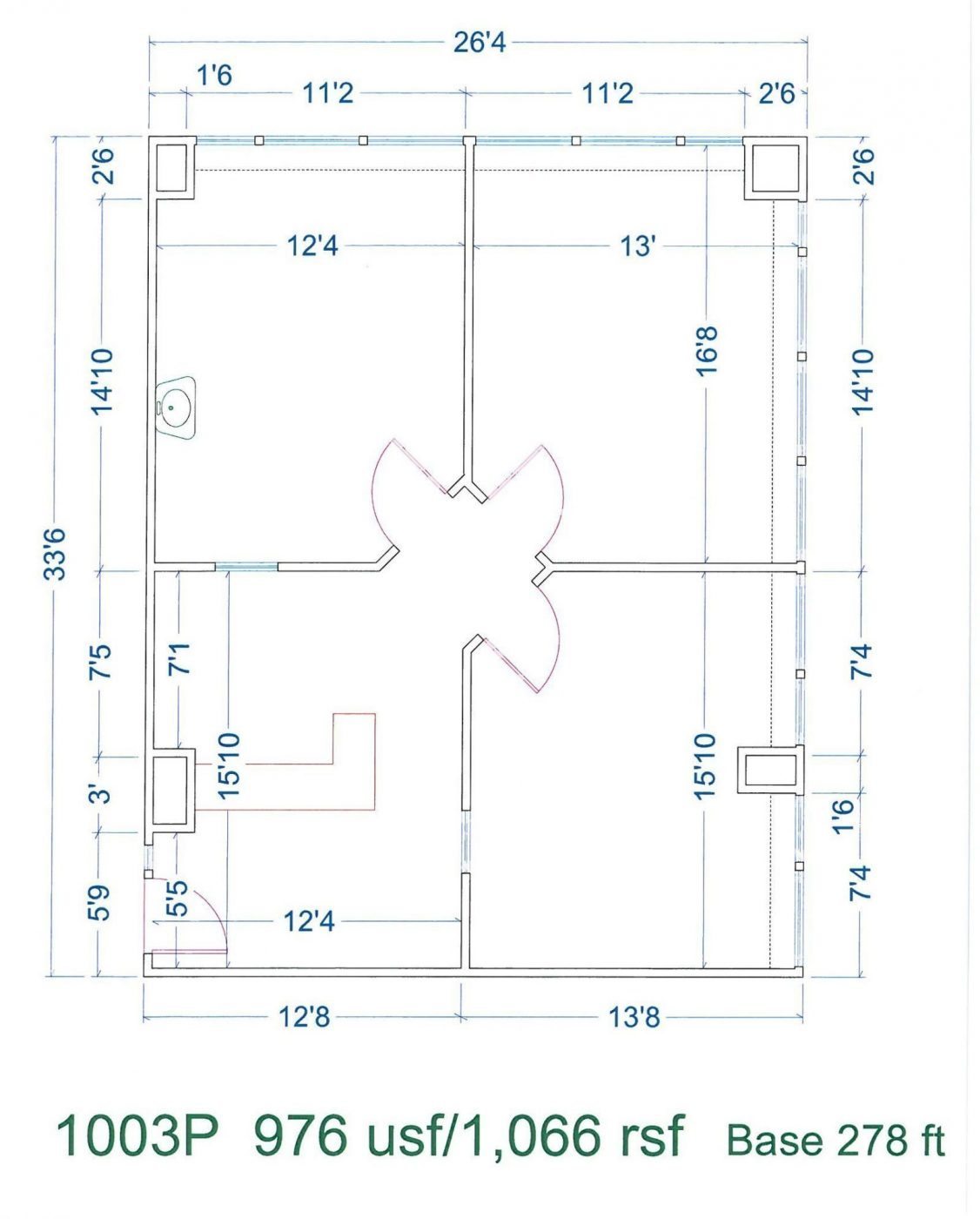
Tenth-floor office for lease at 20755 Greenfield RD, Southfield MI. 1300u/1418r. Open floor plan. 2 separate large open areas with small break area. 2 separate entrances. Tons of natural light.
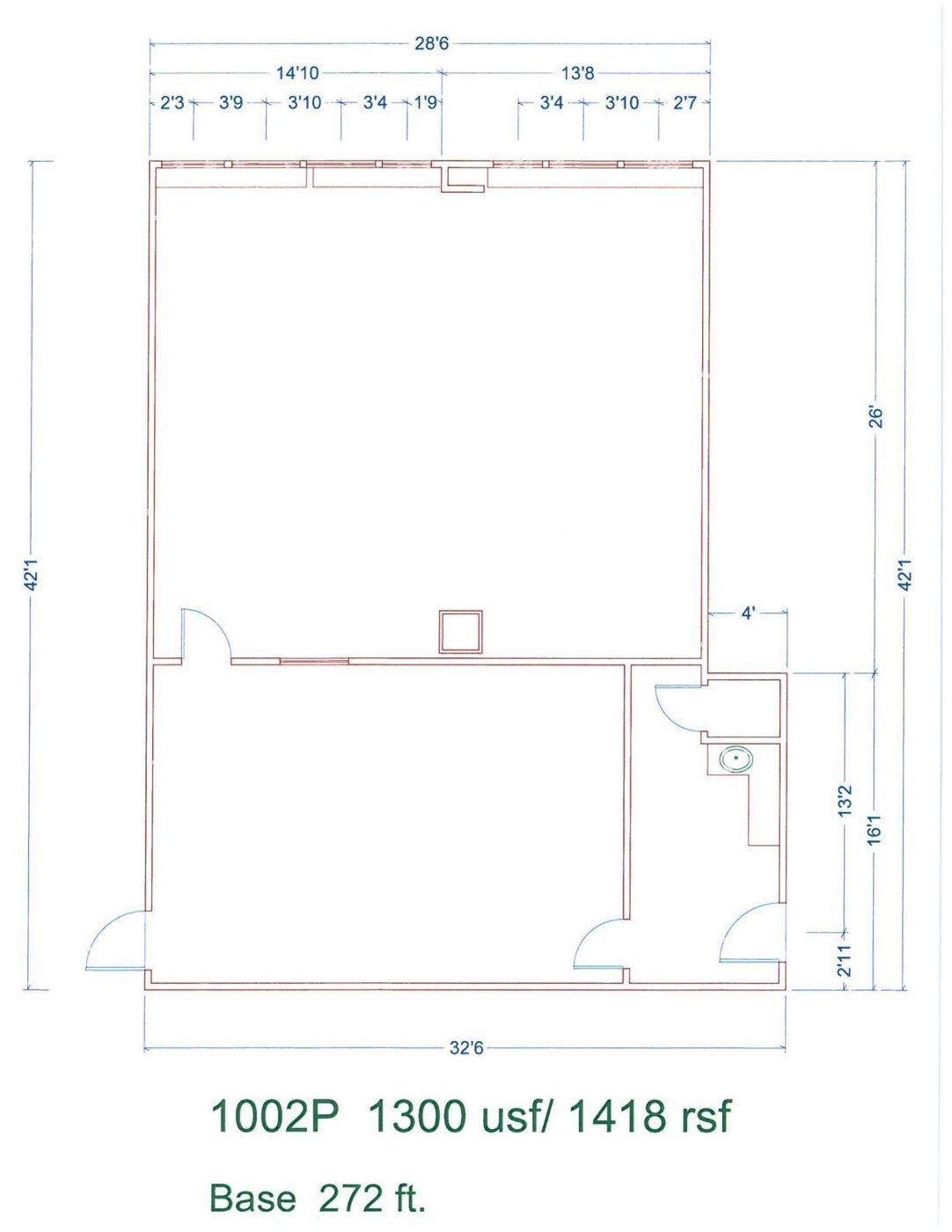
Tenth-floor office for lease at 20755 Greenfield RD, Southfield MI. 1982u/2162r. Walk into a small reception/waiting area; 5 offices; 1 storage area; 1 conference room.
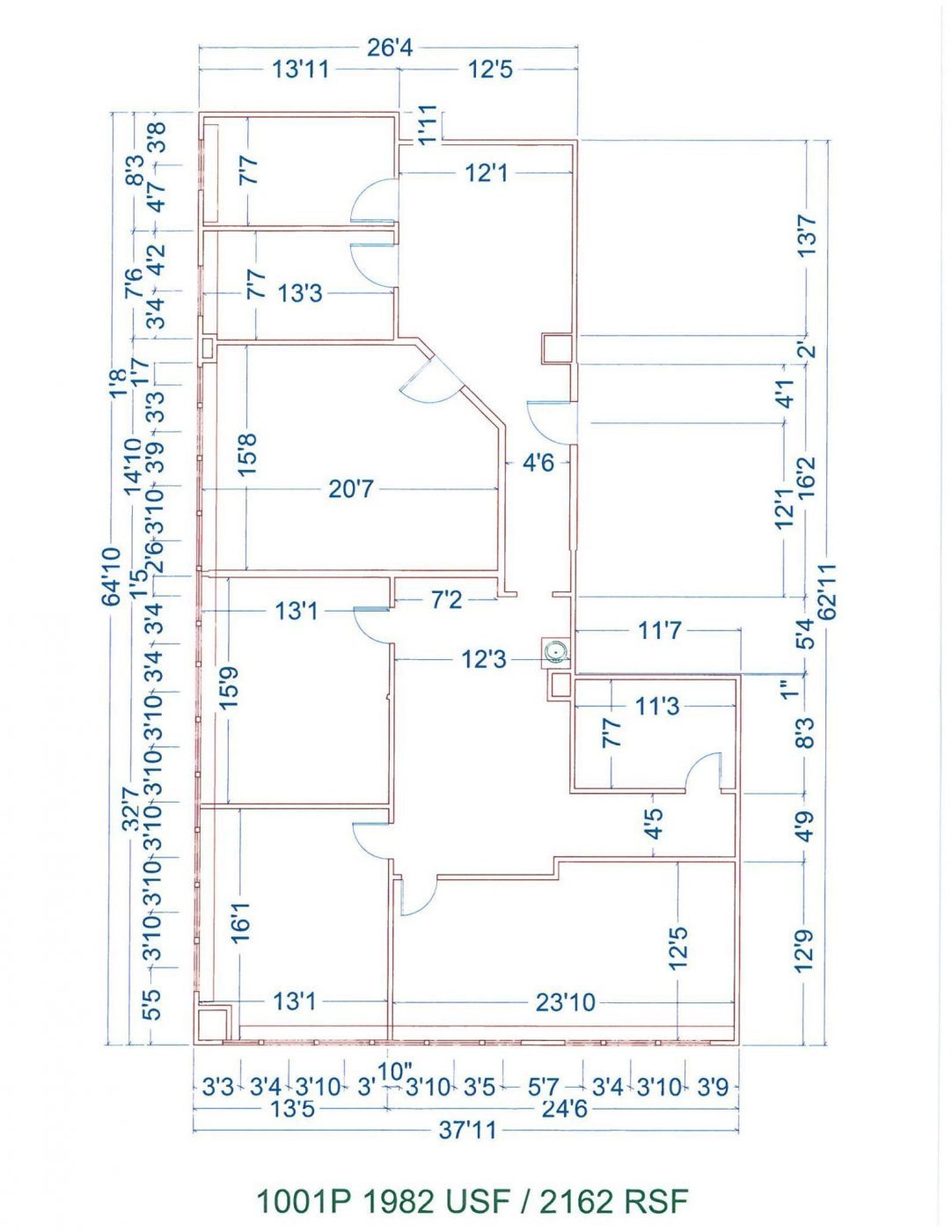
Tenth-floor office for lease at 20755 Greenfield RD, Southfield MI. 4310u/4702r. Large space that hosts 10 offices, 1 conference room; 1 storage room; inside restroom and open/large reception/waiting area.
