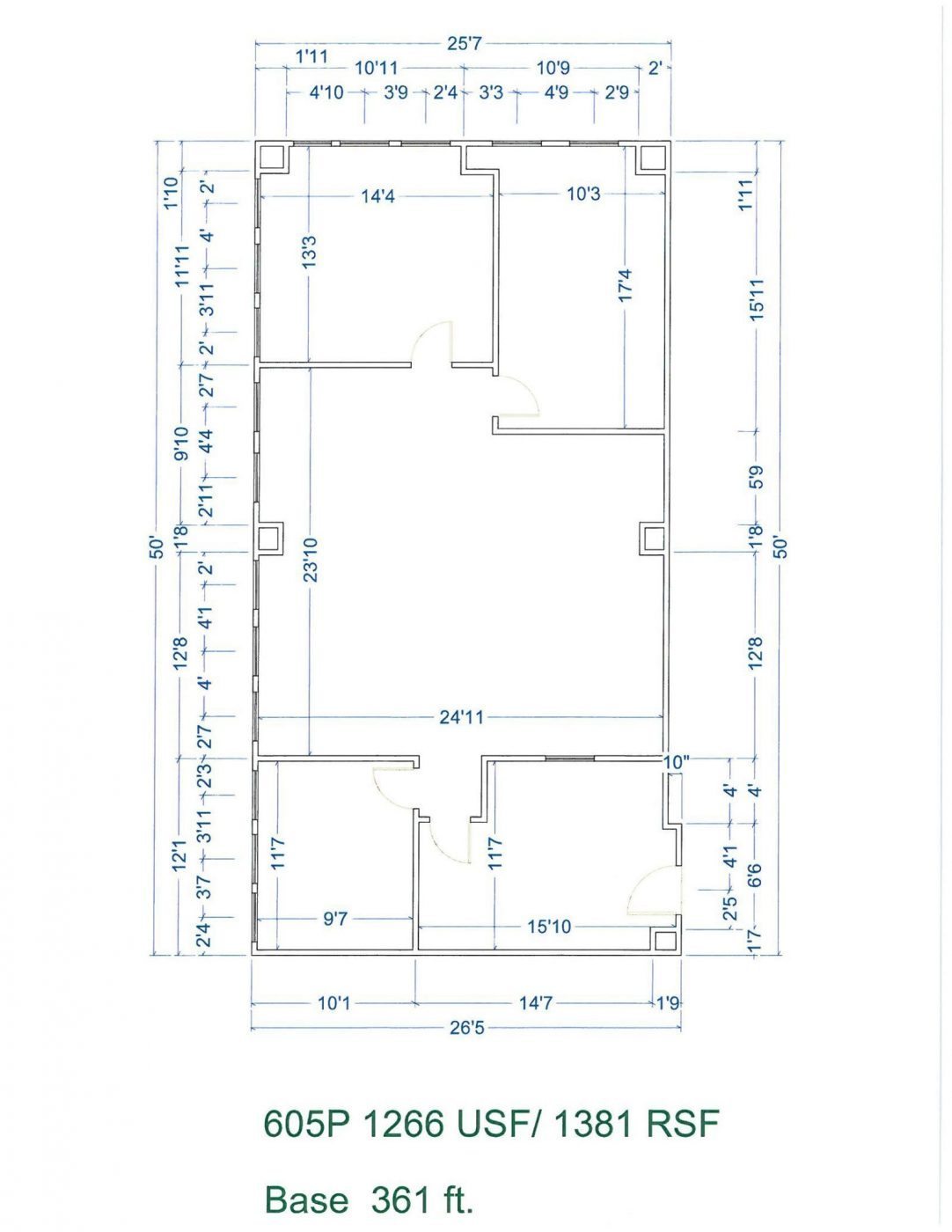Ninth-floor office for lease at 20755 Greenfield RD, Southfield MI. 592u/655r. 3 offices; storage area; quaint reception/waiting area.
Floor Plan
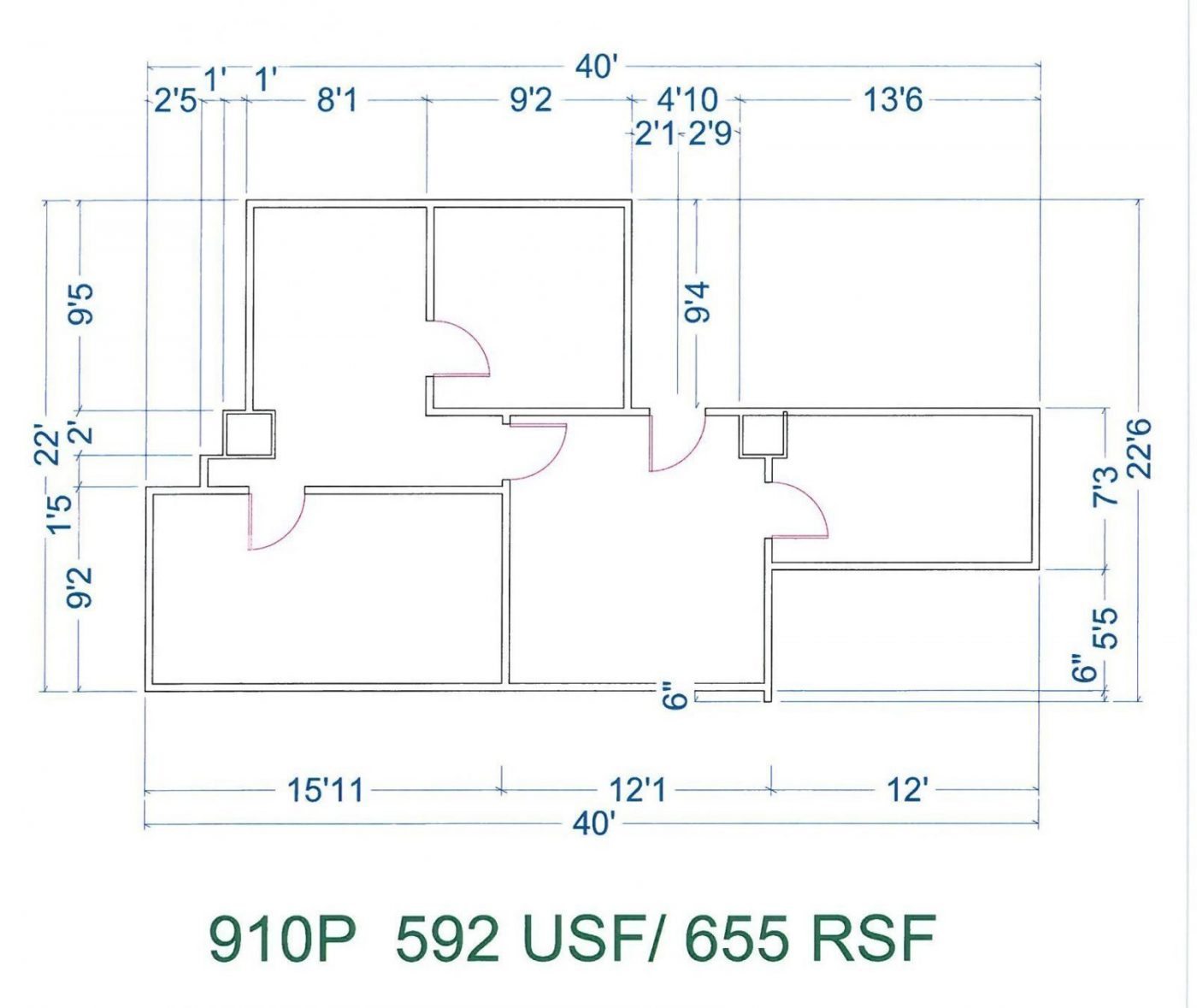
Ninth-floor office for lease at 20755 Greenfield RD, Southfield MI. 592u/655r. 3 offices; storage area; quaint reception/waiting area.

Ninth-floor office for lease at 20755 Greenfield RD, Southfield MI. 5564u/6160r. Large floorplan with lot offices; tons of storage; large conference area. Have to see to appreciate.

Ninth-floor office for lease at 20755 Greenfield RD, Southfield MI. 2466u/2730r. Enter through front glass doors; walk into reception/waiting area; 4 separate offices with storage room and large open area.
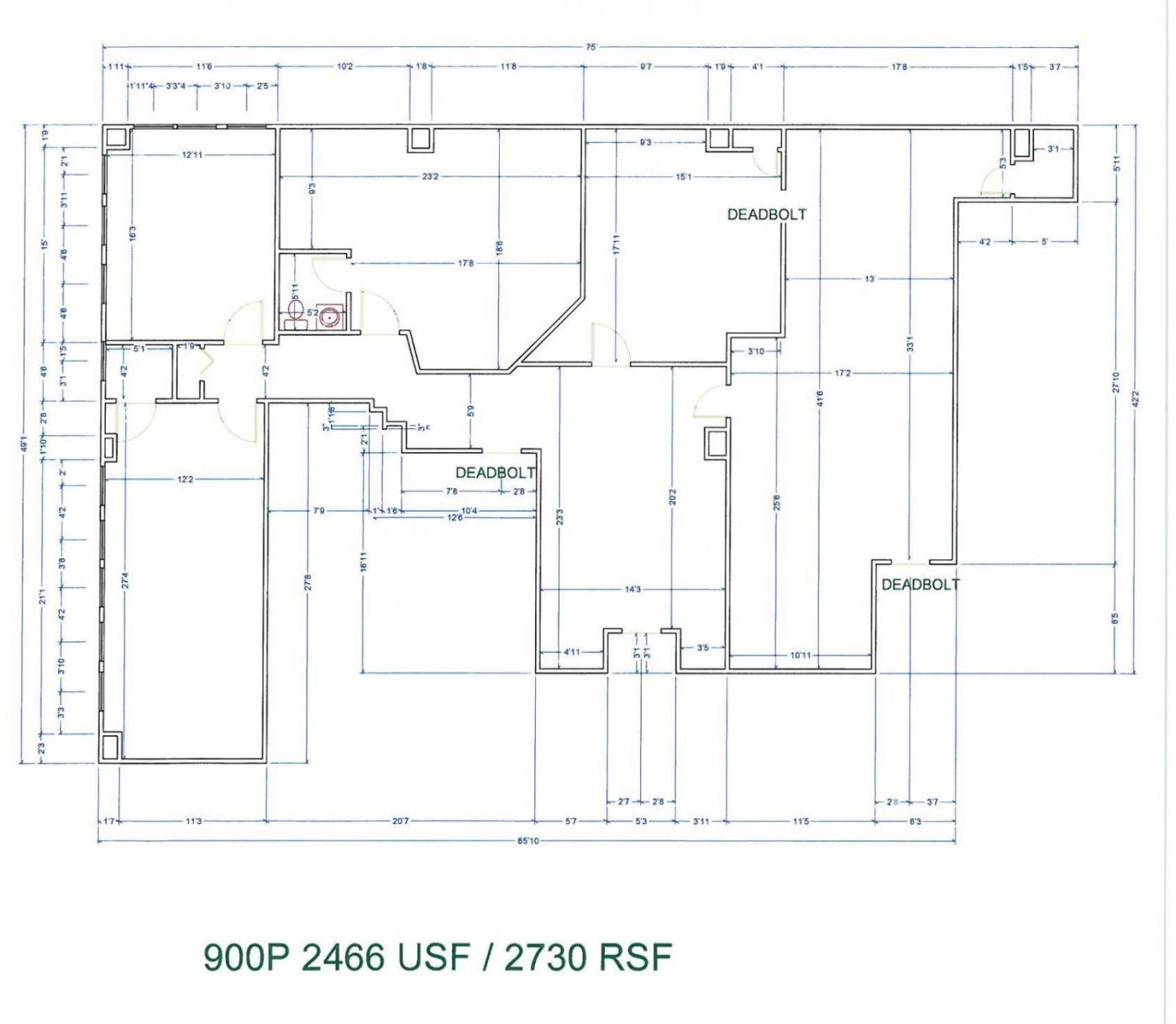
Eighth-floor office for lease at 20755 Greenfield RD, Southfield MI. 1675u/1832r. Open space. Feel free to be creative with this space and put your footprint on it!
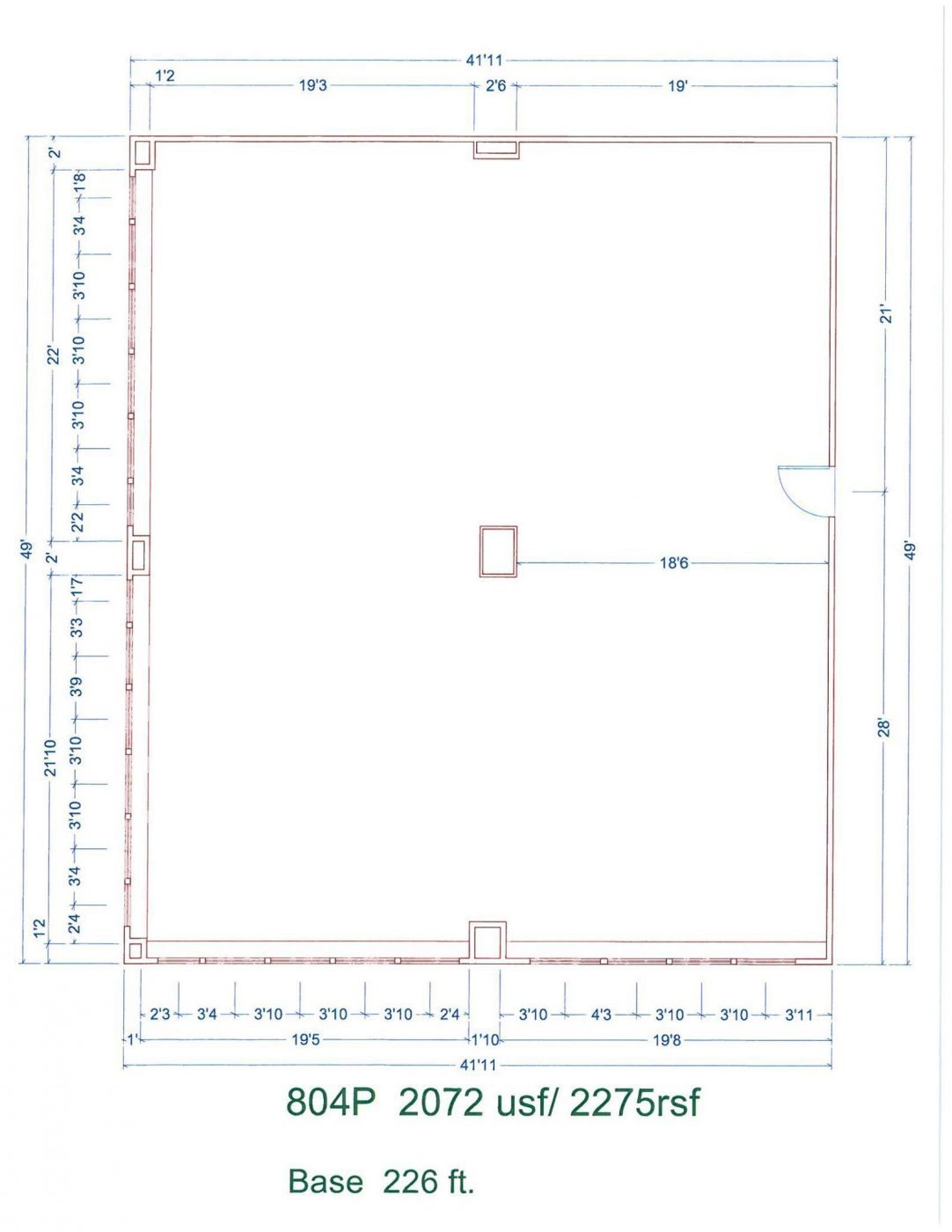
Eighth-floor office for lease at 20755 Greenfield RD, Southfield MI. 1340u/1467r. Medical space with 4 exam rooms, 1 lab, 1 doctor’s office, conference room, separate waiting room and front office. Inside restroom.
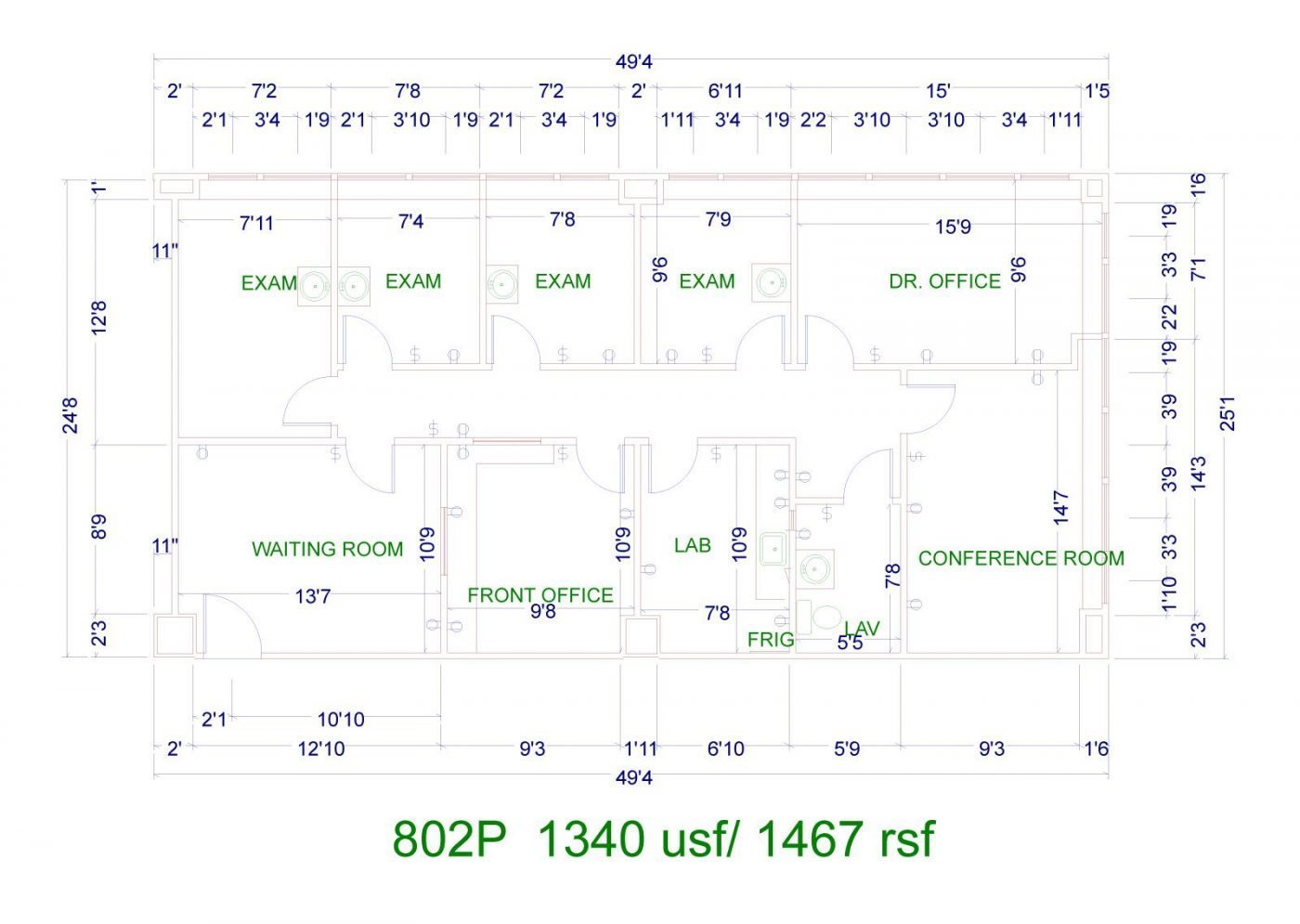
Eighth-floor office for lease at 20755 Greenfield RD, Southfield MI. 584u/540r. Walk into a small reception/waiting area; 2 exam rooms; 2 offices.
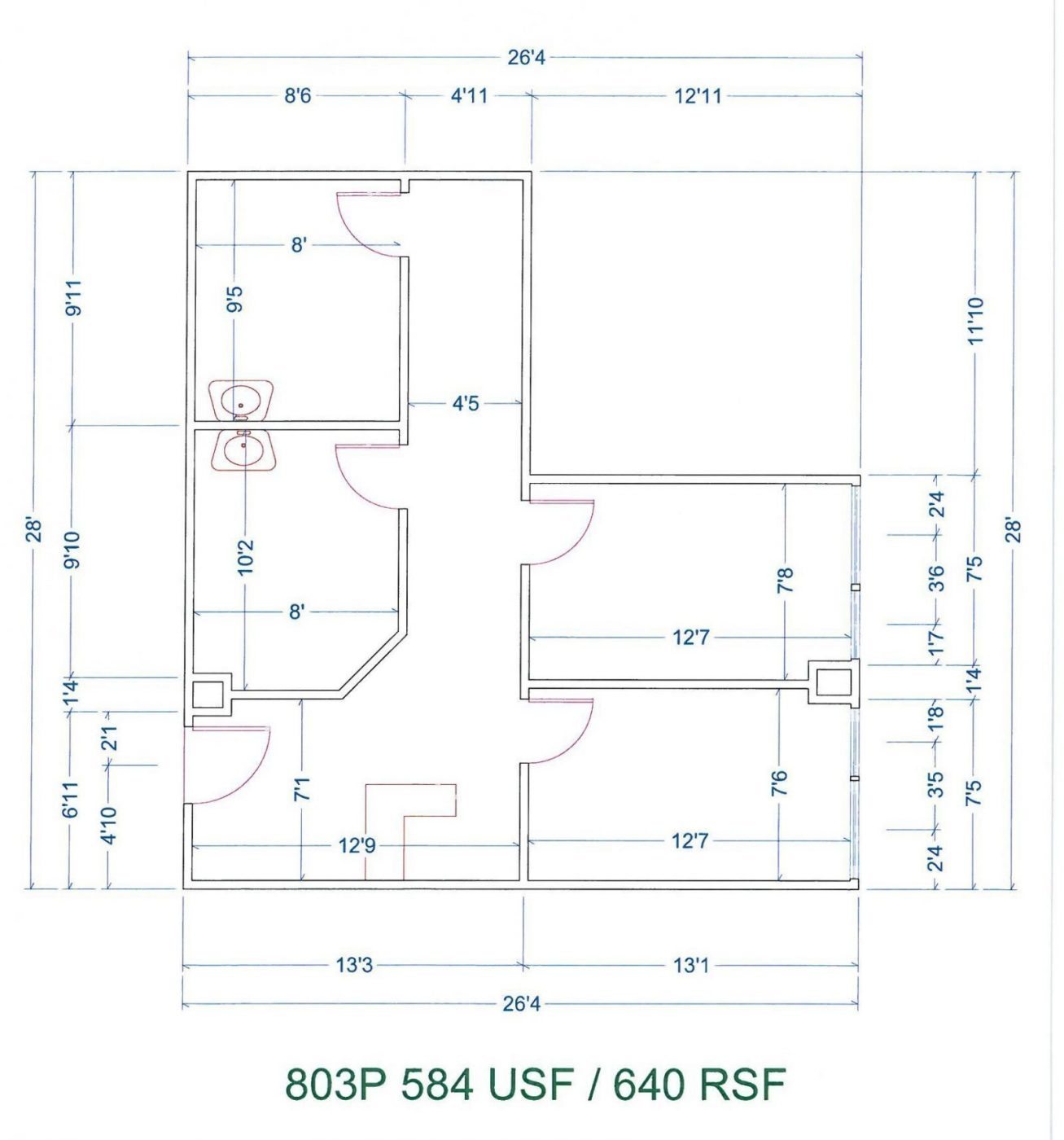
Eighth-floor office for lease at 20755 Greenfield RD, Southfield MI. No unused space in this suite. 3 separate offices.
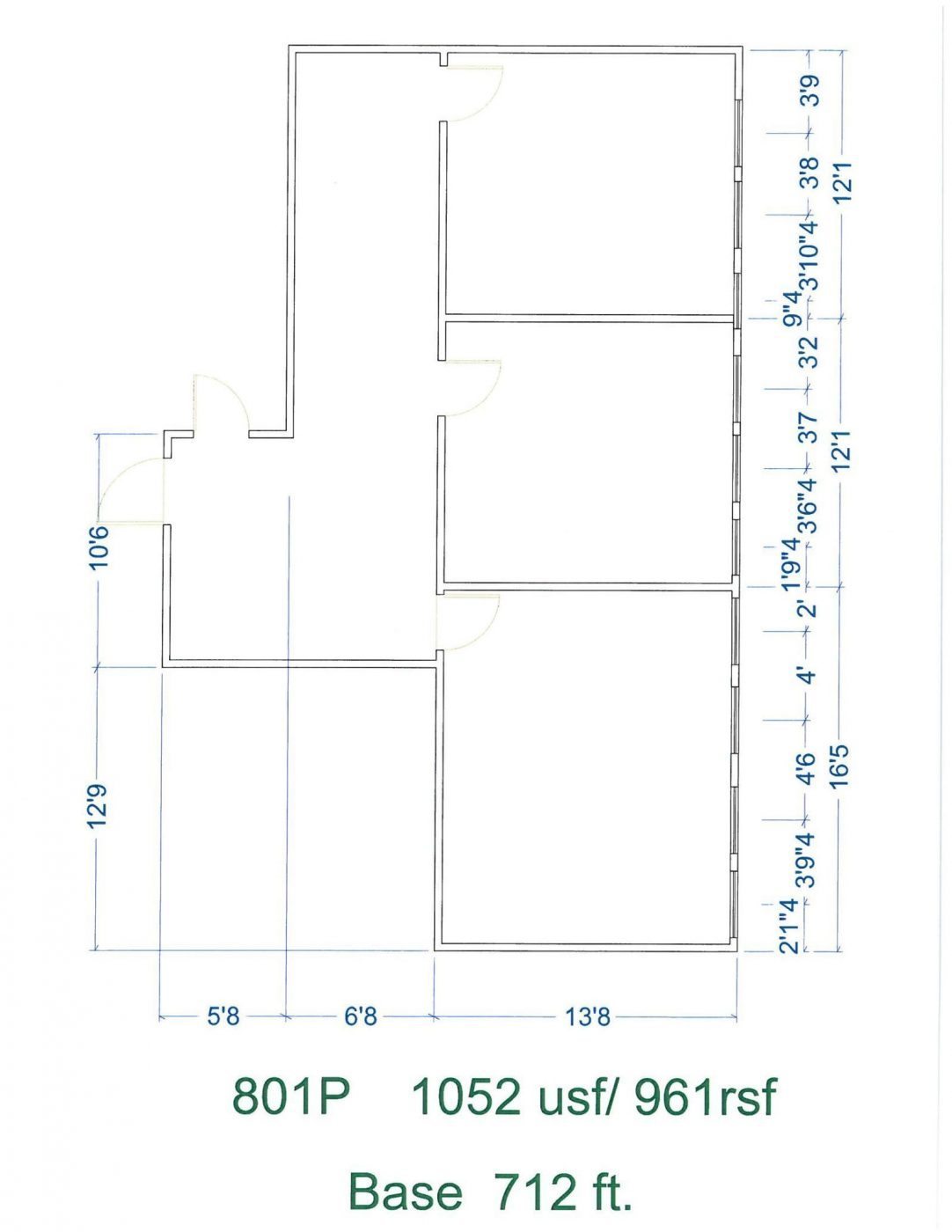
Eighth-floor medical space for lease at 20755 Greenfield RD, Southfield MI. 2244u/2049usable. Perfect location for your physical therapy practice. Has 2244 rentable sq ft that hosts a 21×23 open area for your equipment along with 4 exam rooms; 1 doctor’s office; a laundry room and a separate kitchen/break area, Separate reception/waiting area. This suite will not disappoint.
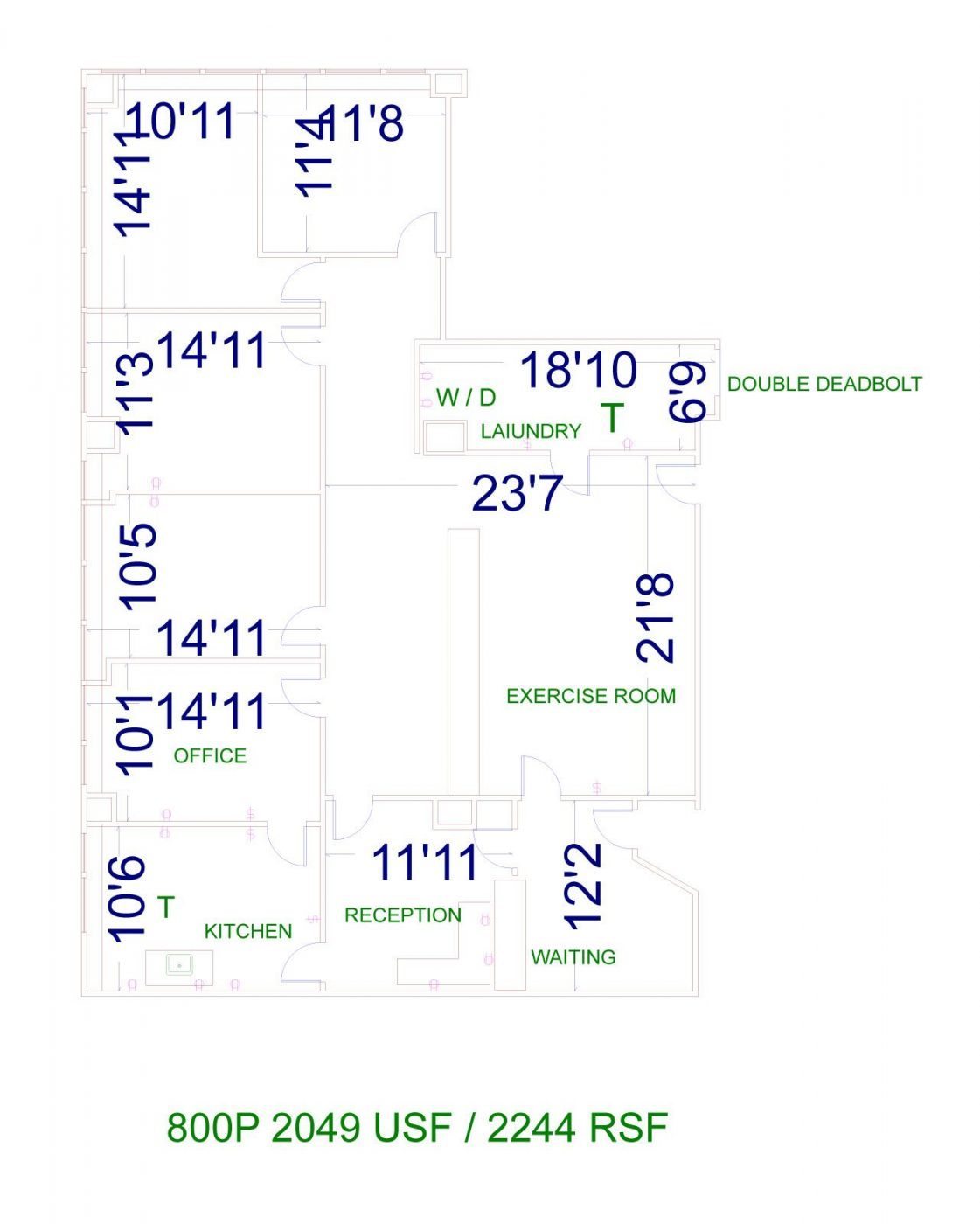
Seventh-floor office for lease at 20755 Greenfield RD, Southfield MI. 10400u/11284r. This suite will not disappoint. With over 20+ offices; 4 large open areas ideal for meeting/conference rooms; copier room and more.
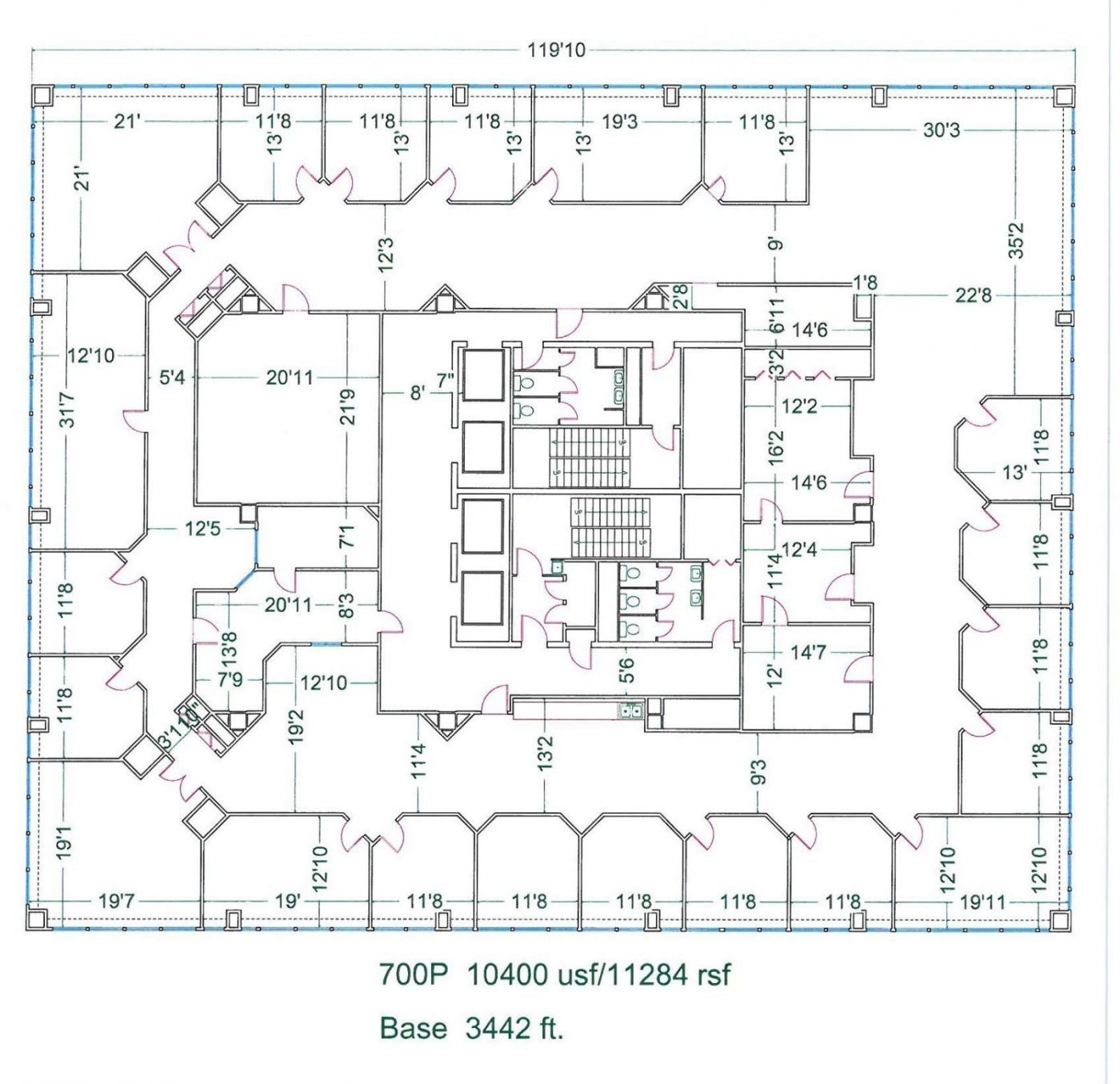
Sixth-floor office for lease at 20755 Greenfield RD, Southfield MI.1266u/1381r. 3 offices; 1 large open area great for cuibicle setting with small waiting/reception area.
