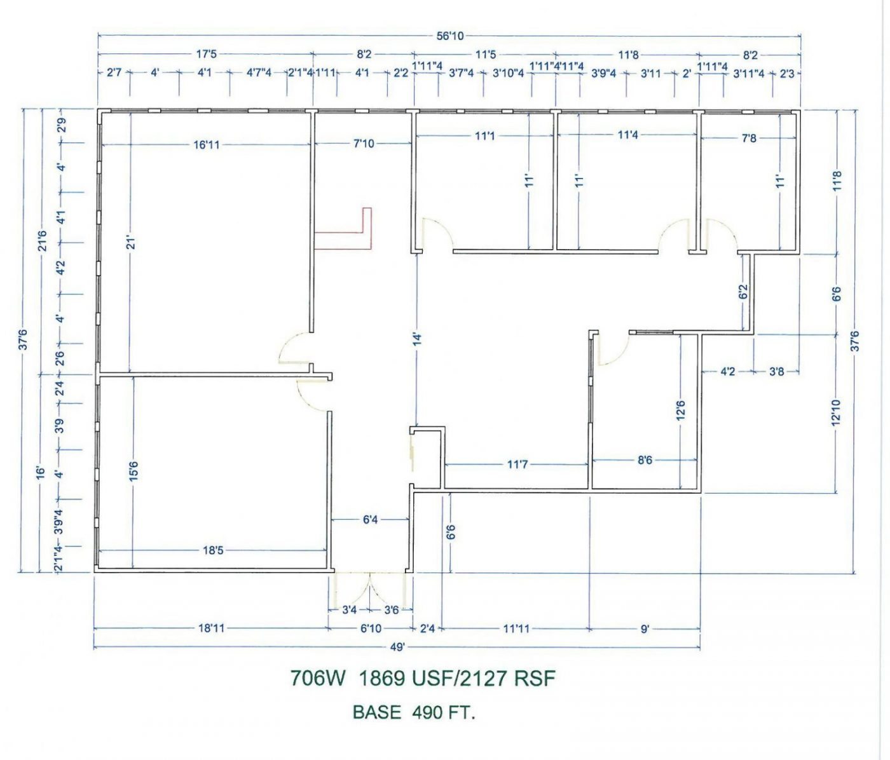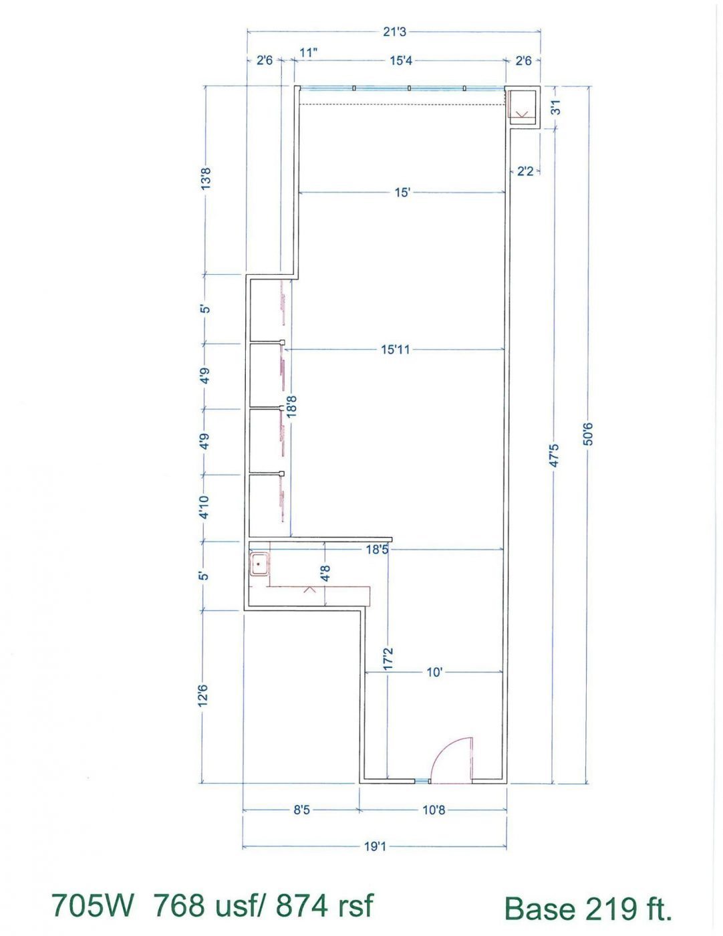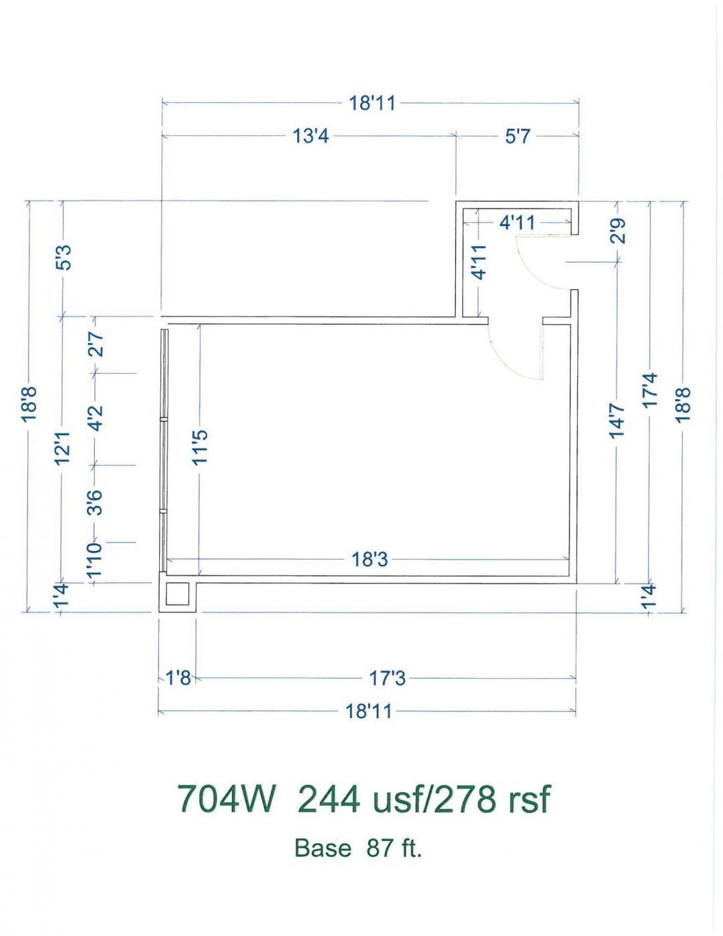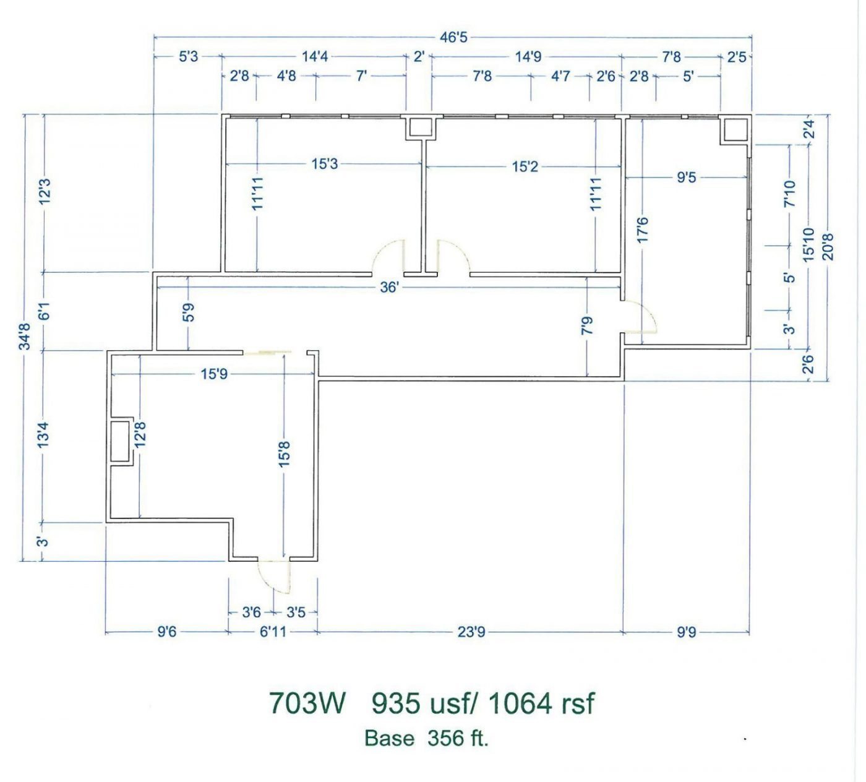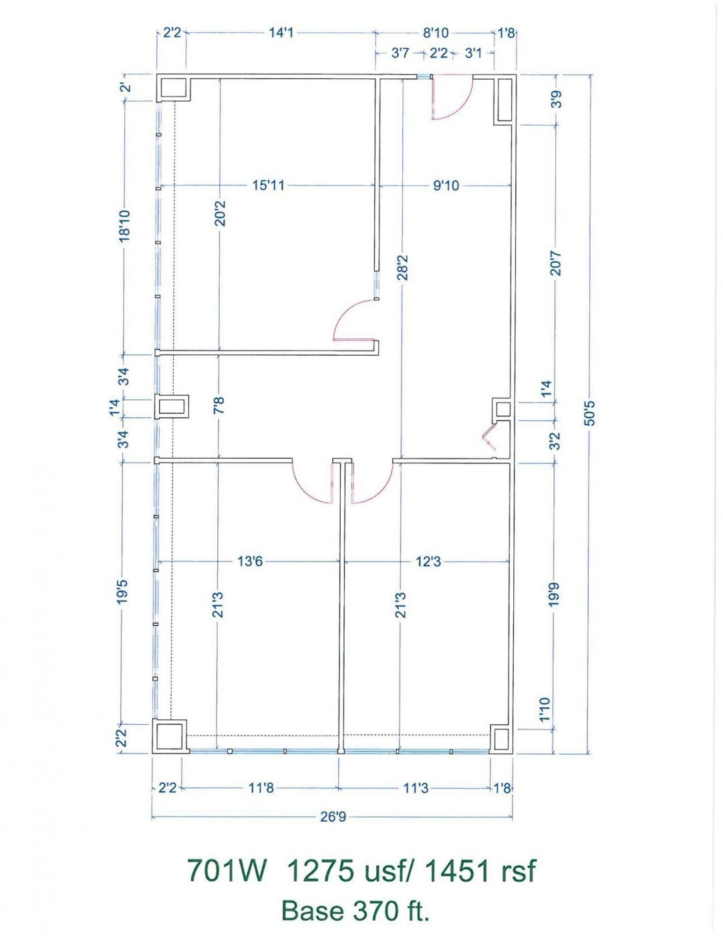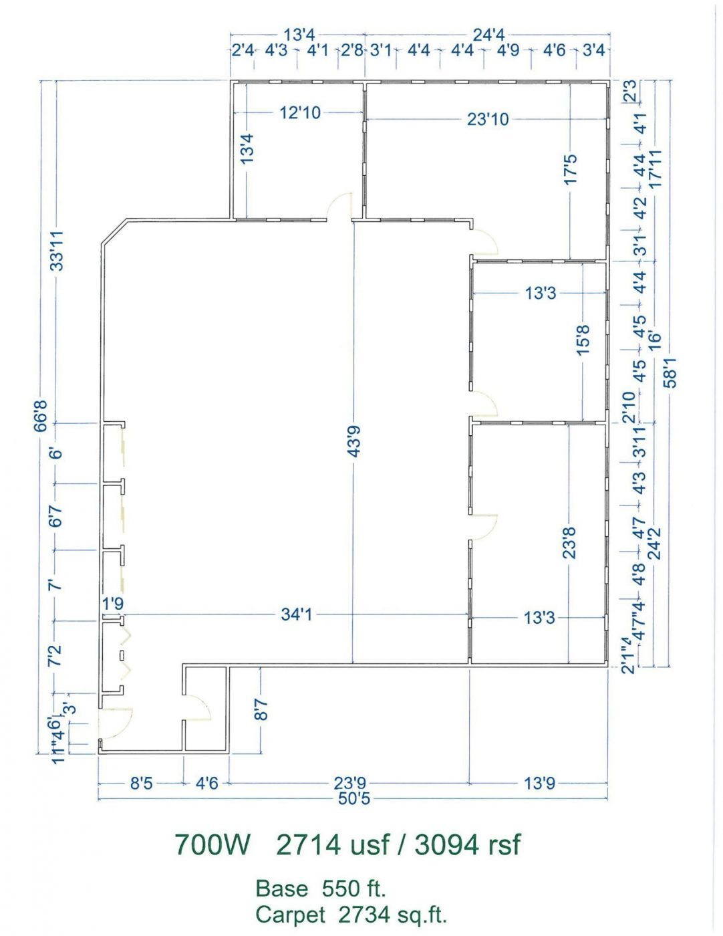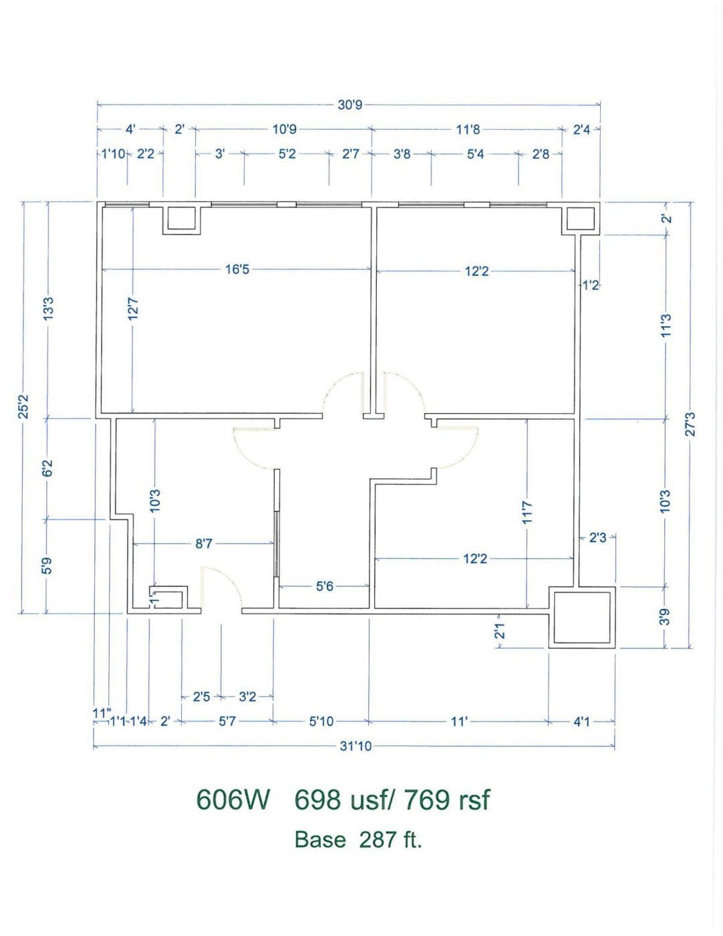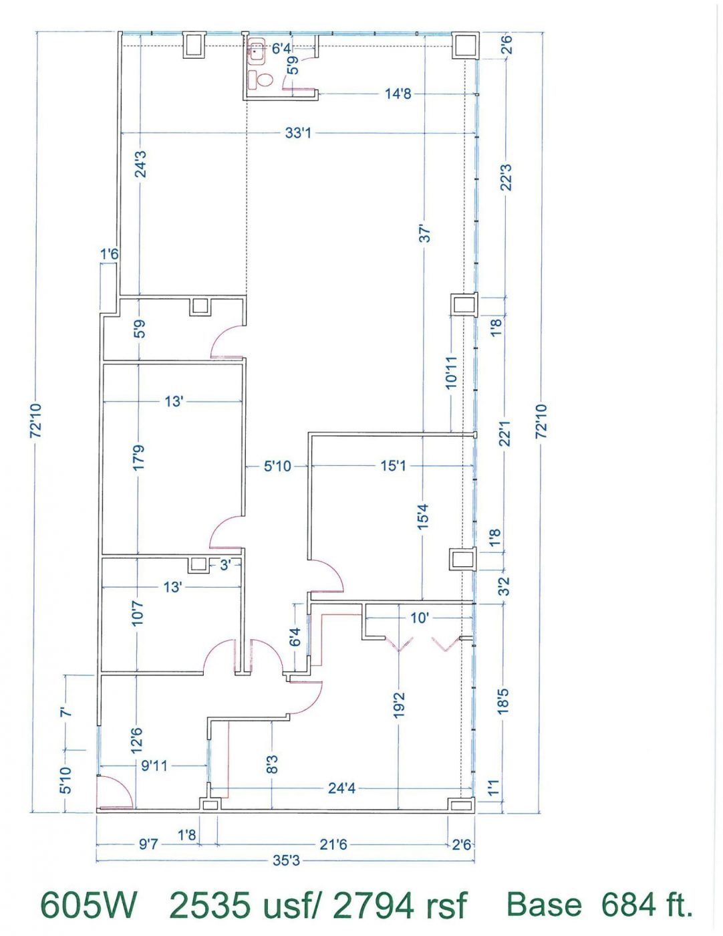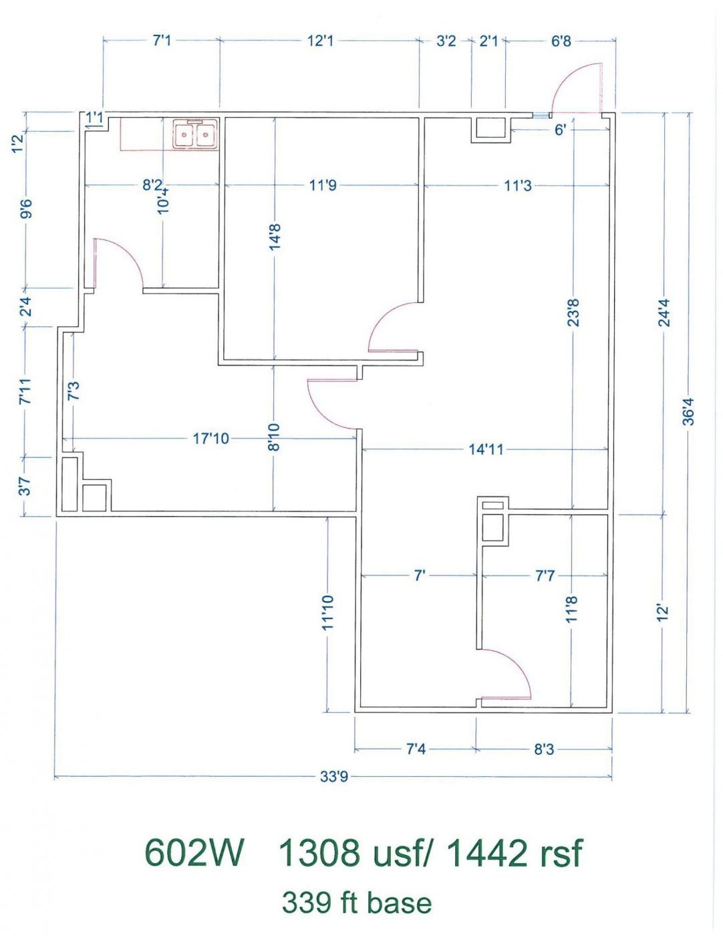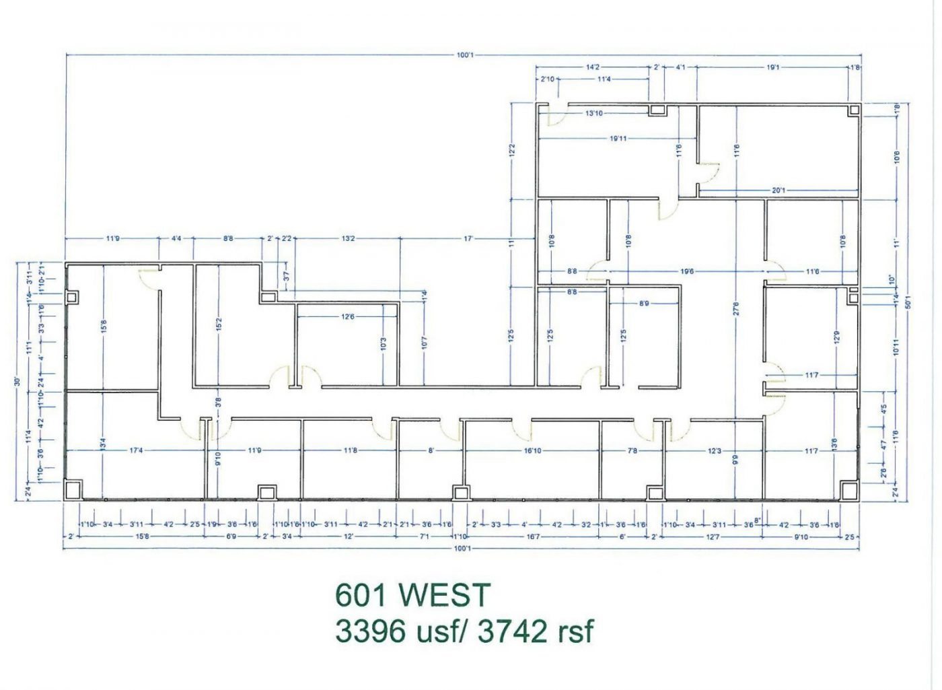Seventh-floor office for rent at 15565 Northland Dr, Southfield MI. 1869u/2127r. Beautiful move in ready office. This suite has 5 offices; 1 break room; a grand lobby/waiting area/open receptionist area.Absolutely stunning suite. Five offices in total; one of which 1869u/2127r could be utilized as a training/conference area and another one could be used for a break room and/or storage area. Open reception area w/large waiting area.
Sventh-floor office for rent at 15565 Northland Dr, Southfield MI. Conference Room
Seventh-floor office for rent at 15565 Northland Dr, Southfield MI. 244u/278r. Quaint one-person offices. This space is similar to our executive suites but does not have the shared common space. Great space for a one-person start-up.
Seventh-floor office for rent at 15565 Northland Dr, Southfield MI. 935u/1064r. Large reception/waiting area; three separate offices, built-in shelving. (Tons of wallpaper)
Seventh-floor office for rent at 15565 Northland Dr, Southfield MI. 1275u/1451r. Walk into reception/waitinglobby area with three generous sized offices.
Seventh-floor office for rent at 15565 Northland Dr, Southfield MI. 2714u/3094r. 4 separate offices with tons of natural light. Open space great for cubicles.
Sixth-floor office for rent at 15565 Northland Dr, Southfield MI. 698u/769r. This suite has separate offices; small waiting and reception area. Tons of natural light.
Sixth-floor office for rent at 15565 Northland Dr, Southfield MI. 2535u/2794ru. Great space! Large enclosed reception area; three to five offices (as two are divisible); large open area ideal for cuiblces and/or collaborative/creative space. Inside restroom. Small storage area with shelvign. TONS of natural light.
Sixth-floor office for rent at 15565 Northland Dr, Southfield MI. Open concept/large reception area/kithenette/brakeroom
Sixth-floor office for rent at 15565 Northland Dr, Southfield MI. 3396u/3742r. Perfect for your headquarters. This grand space is compromised of a large open reception/lobby/waiting area; separate storage/printing room and 16 separate offices of which some are divisible. You will be thoroughly impressed with this floor plan.
