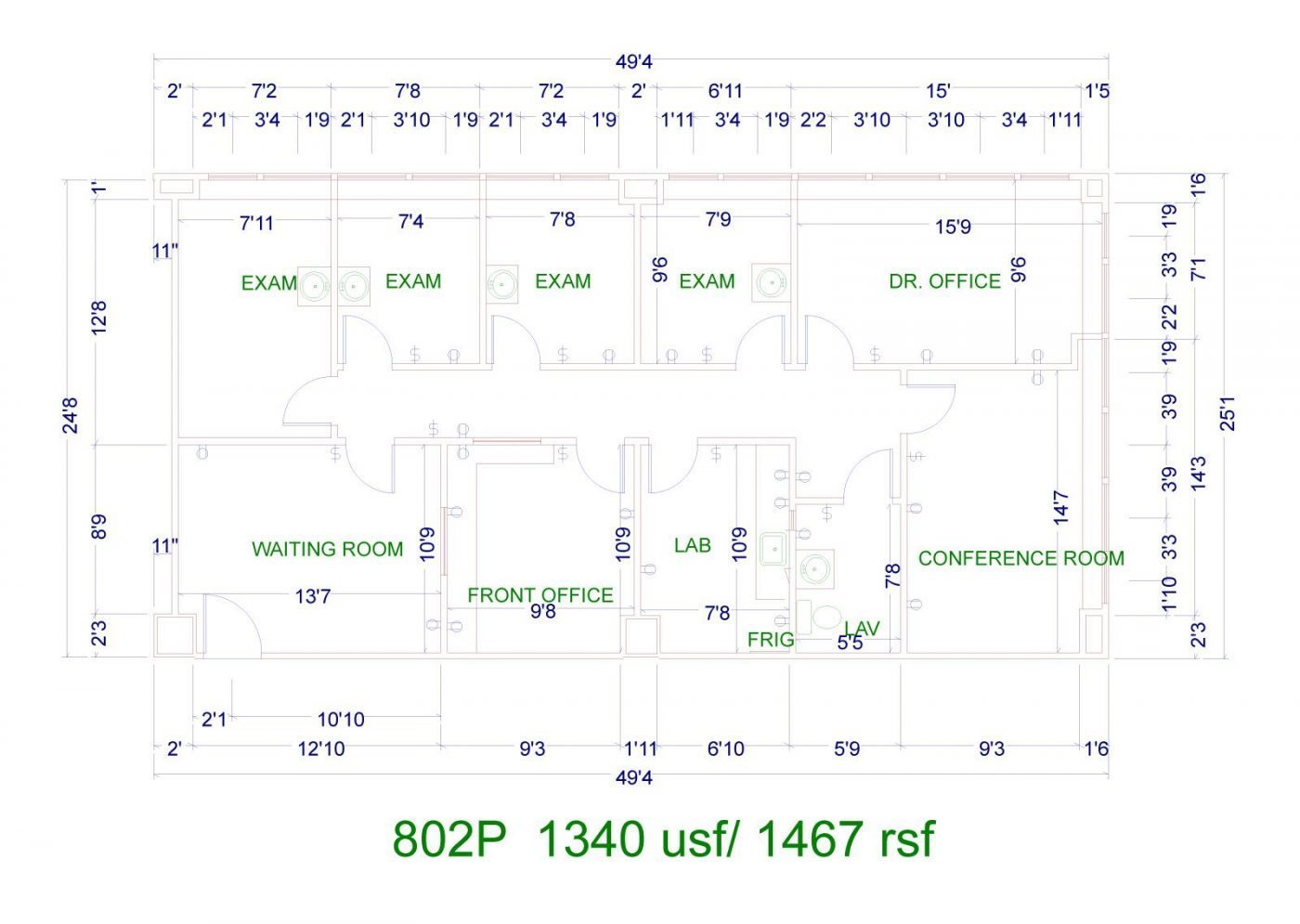Fourth-floor medical space for lease at 20905 Greenfield RD, Southfield MI. 1030u/1234r.
Floor Plan

Fourth-floor medical space for lease at 20905 Greenfield RD, Southfield MI. 1030u/1234r.

Third-floor medical space for lease at 20905 Greenfield RD, Southfield MI.
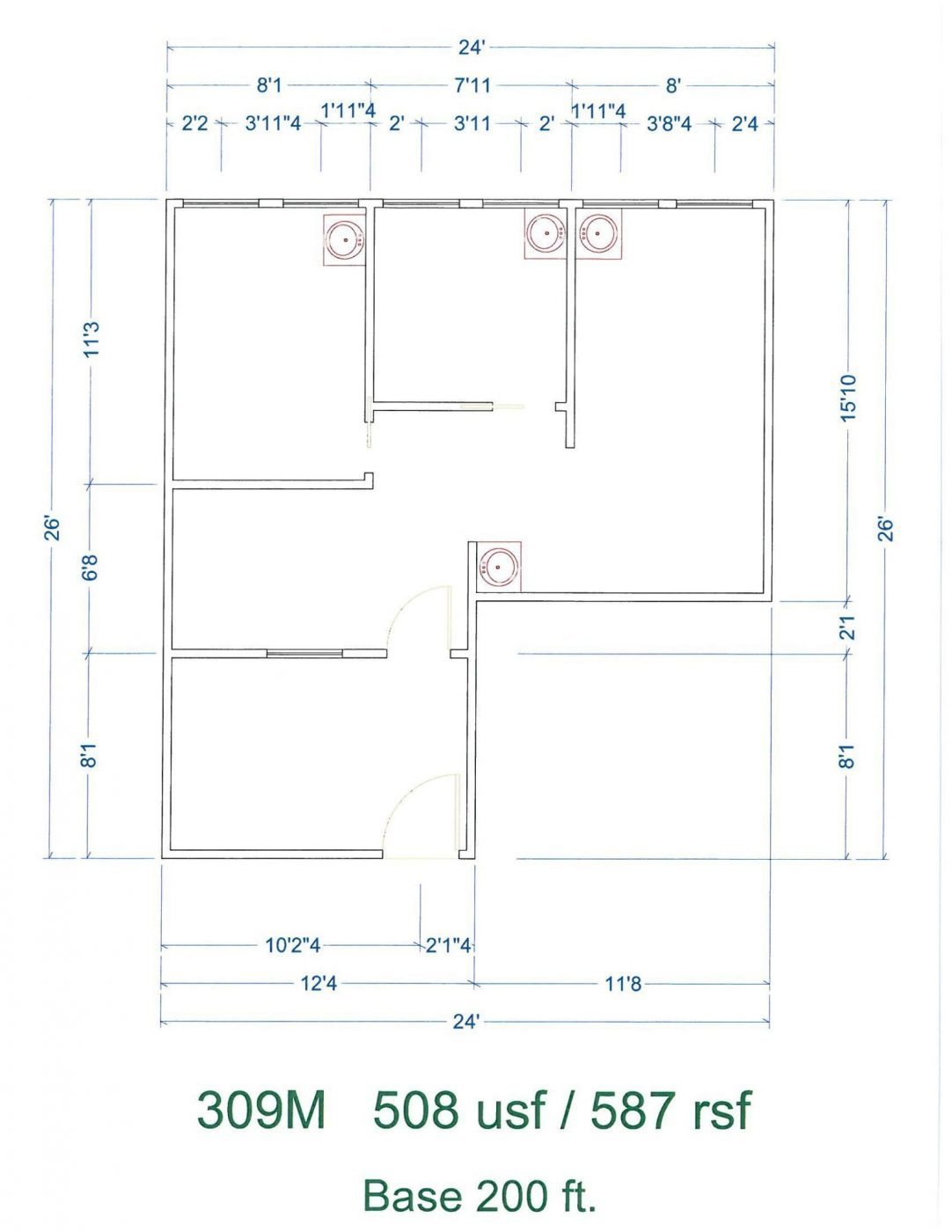
Third-floor medical space for lease at 20905 Greenfield RD, Southfield MI. 870u/1006r. 2 separate entrances; separate reception area; large waiting room with 3 exma rooms; 1 doctor’s office; storage room; 1 lab; inside restroom.
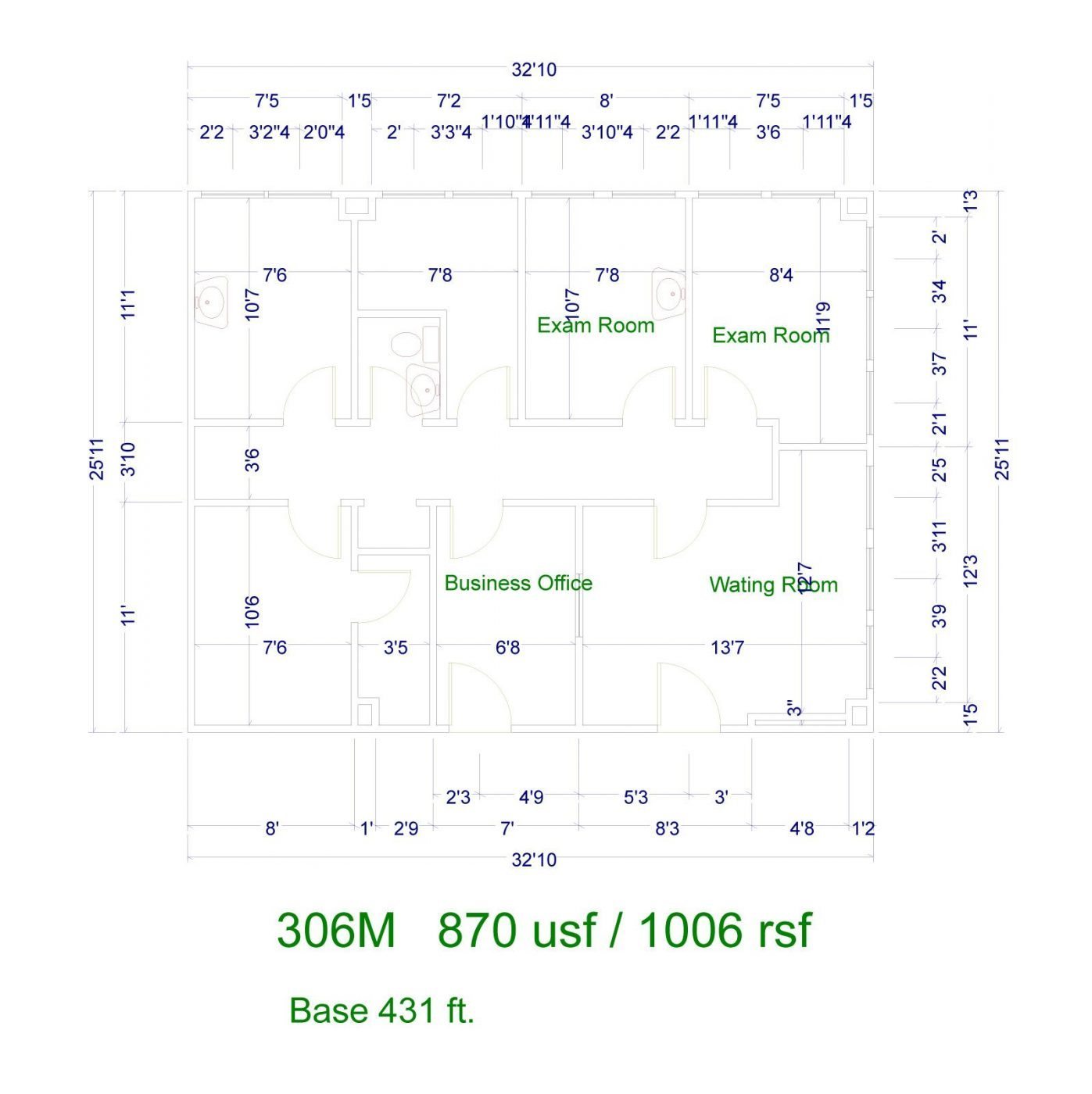
Third-floor medical space for lease at 20905 Greenfield RD, Southfield MI. 1717u/1985r. 2 separate entrances. Grand waiting area; separate reception area with 6 exam rooms. 2 doctor’s offices, tons of storage space and an inside restroom.
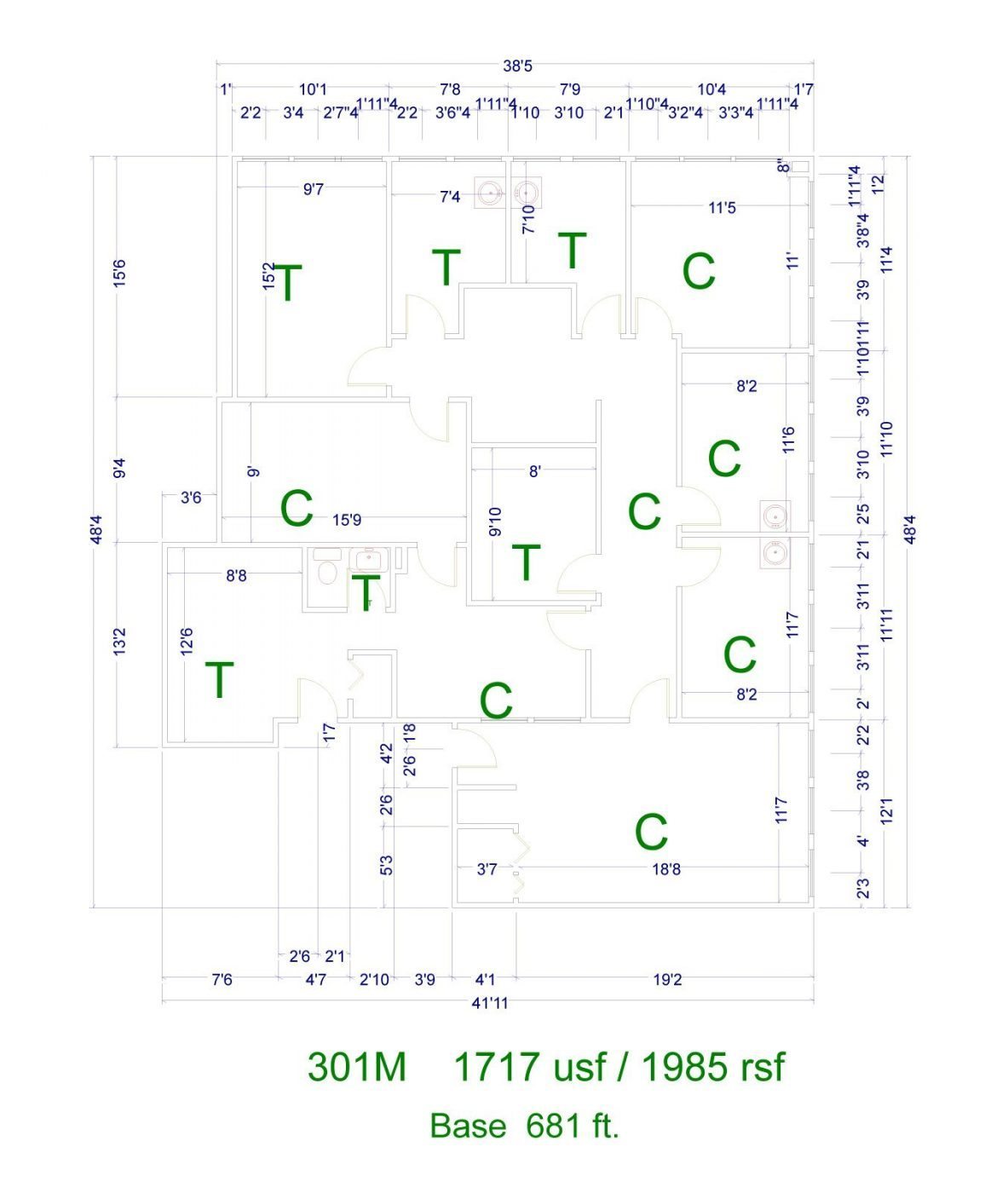
Second-floor medical space for lease at 20905 Greenfield RD, Southfield MI. 728u/877r. 2 separate entrances; separate reception area; nice size waiting area with 3 exam rooms; 1 doctor’s office and 1 lab.

Ninth-floor office for lease at 20755 Greenfield RD, Southfield MI. 592u/655r. 3 offices; storage area; quaint reception/waiting area.
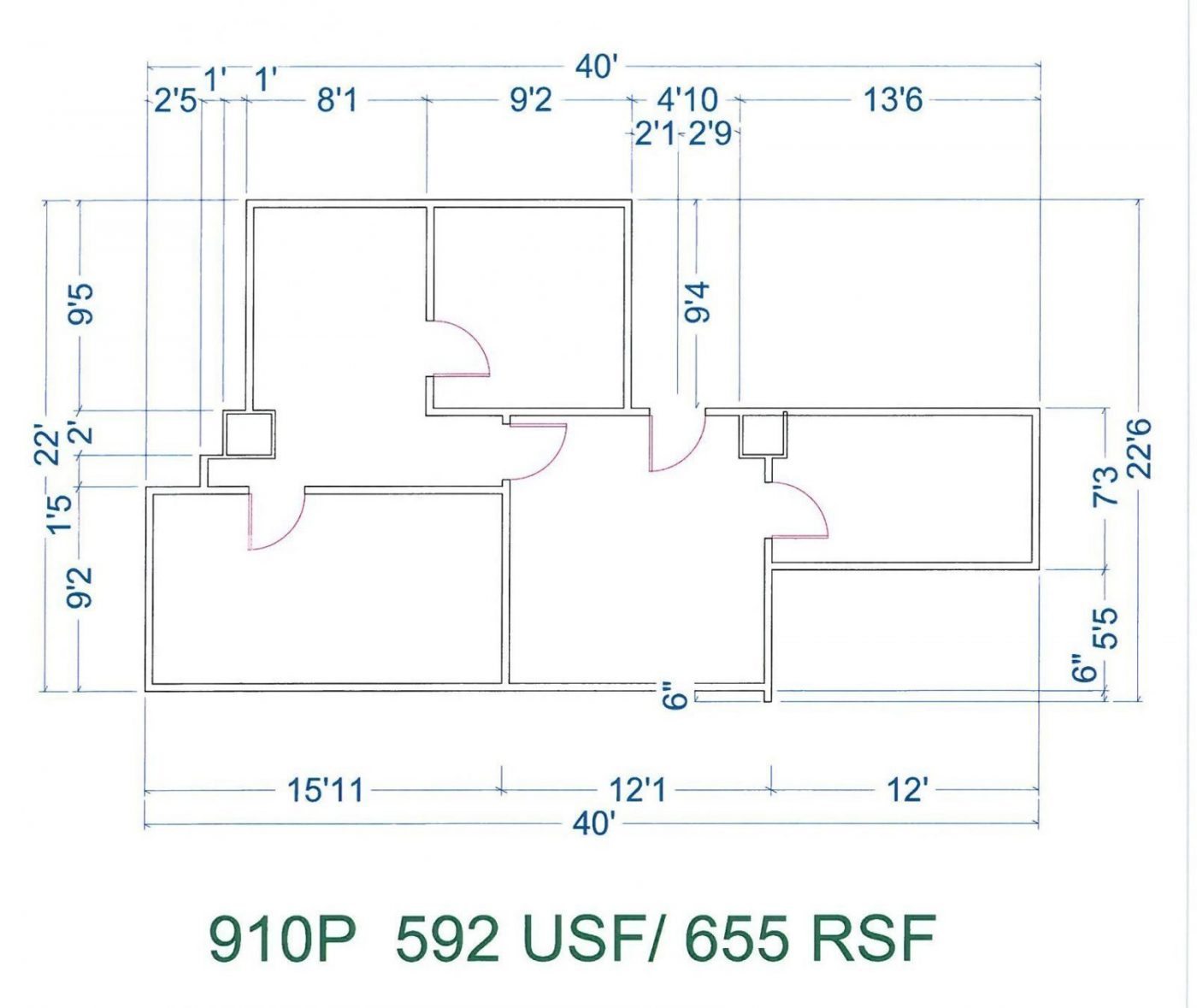
Ninth-floor office for lease at 20755 Greenfield RD, Southfield MI. 5564u/6160r. Large floorplan with lot offices; tons of storage; large conference area. Have to see to appreciate.

Ninth-floor office for lease at 20755 Greenfield RD, Southfield MI. 2466u/2730r. Enter through front glass doors; walk into reception/waiting area; 4 separate offices with storage room and large open area.
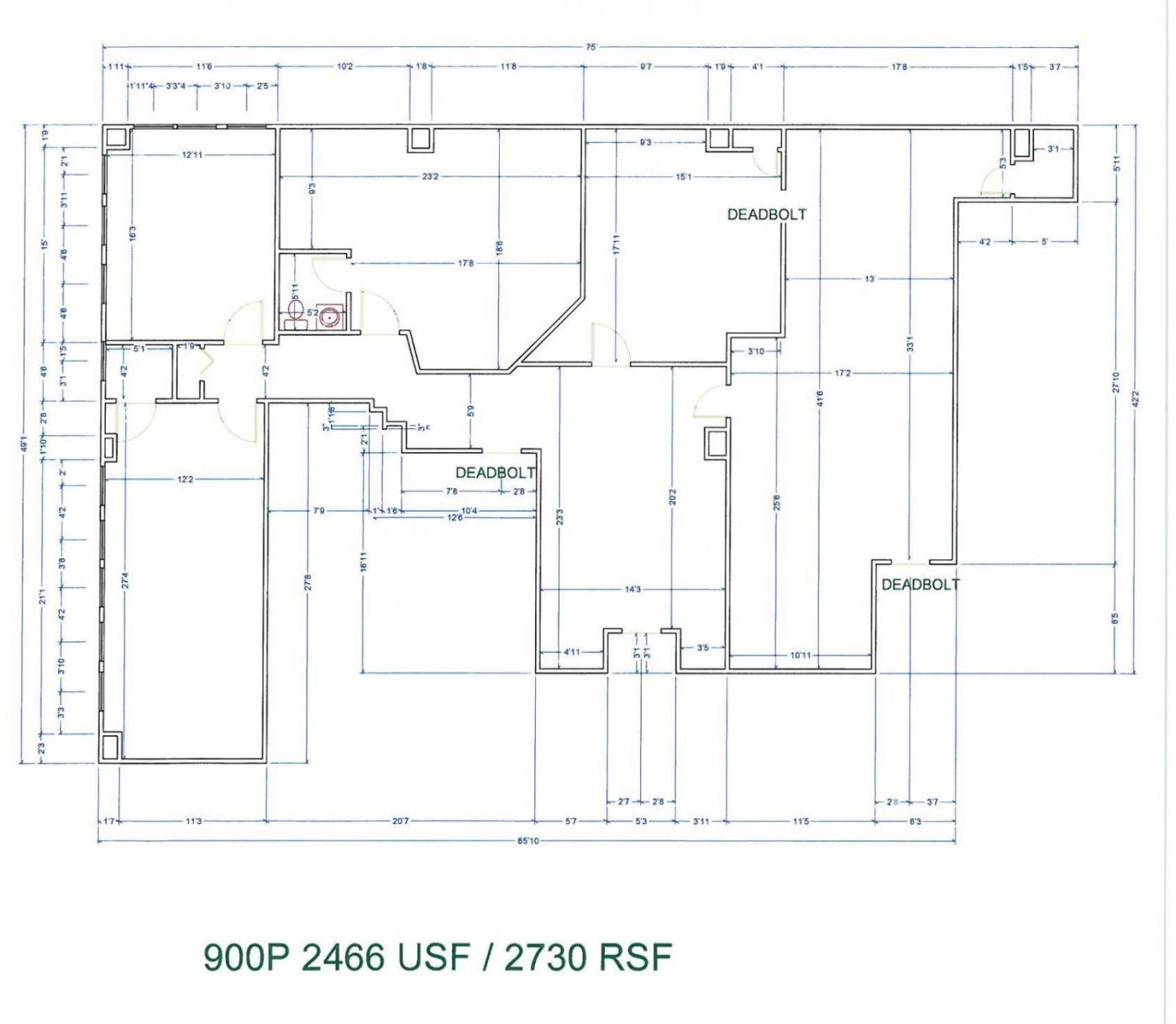
Eighth-floor office for lease at 20755 Greenfield RD, Southfield MI. 1675u/1832r. Open space. Feel free to be creative with this space and put your footprint on it!
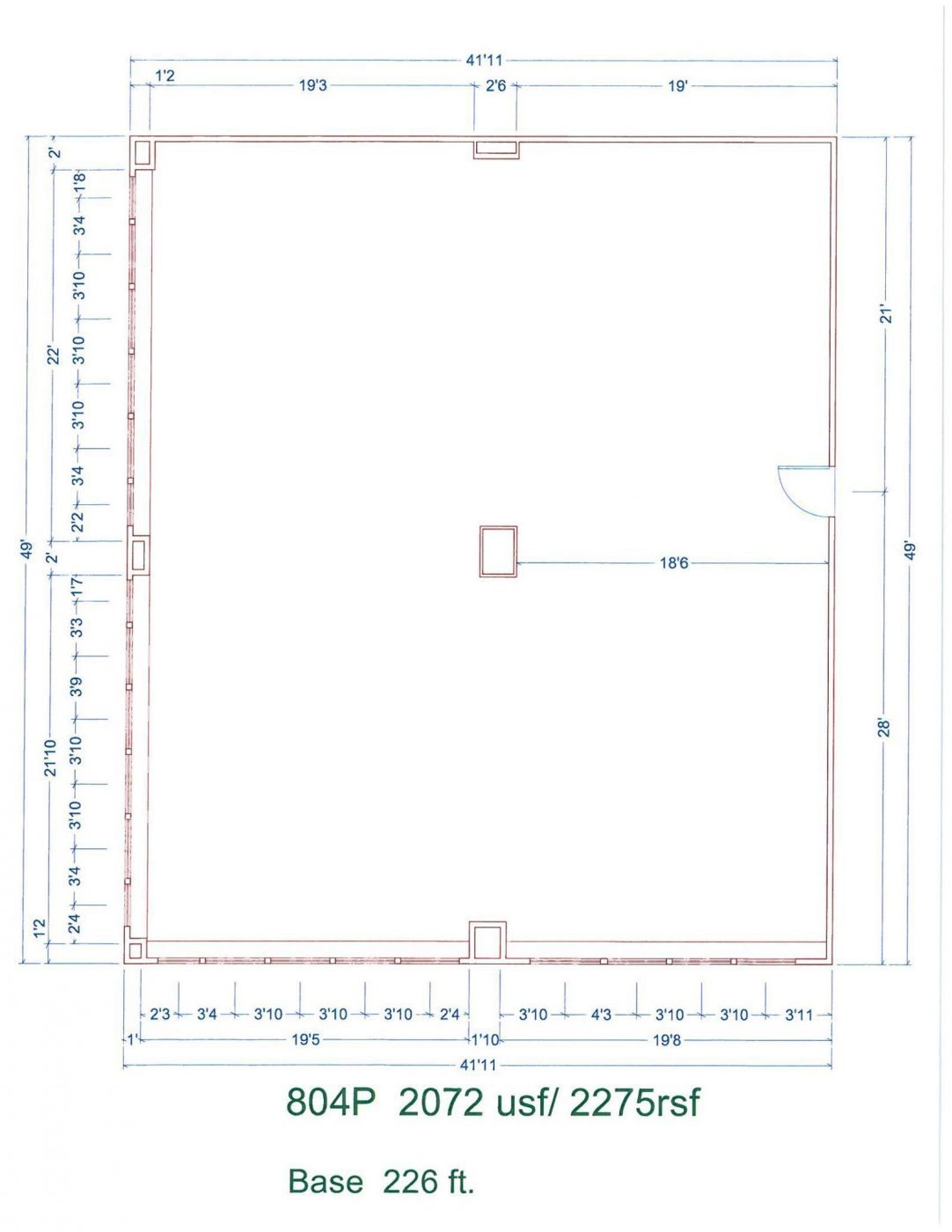
Eighth-floor office for lease at 20755 Greenfield RD, Southfield MI. 1340u/1467r. Medical space with 4 exam rooms, 1 lab, 1 doctor’s office, conference room, separate waiting room and front office. Inside restroom.
