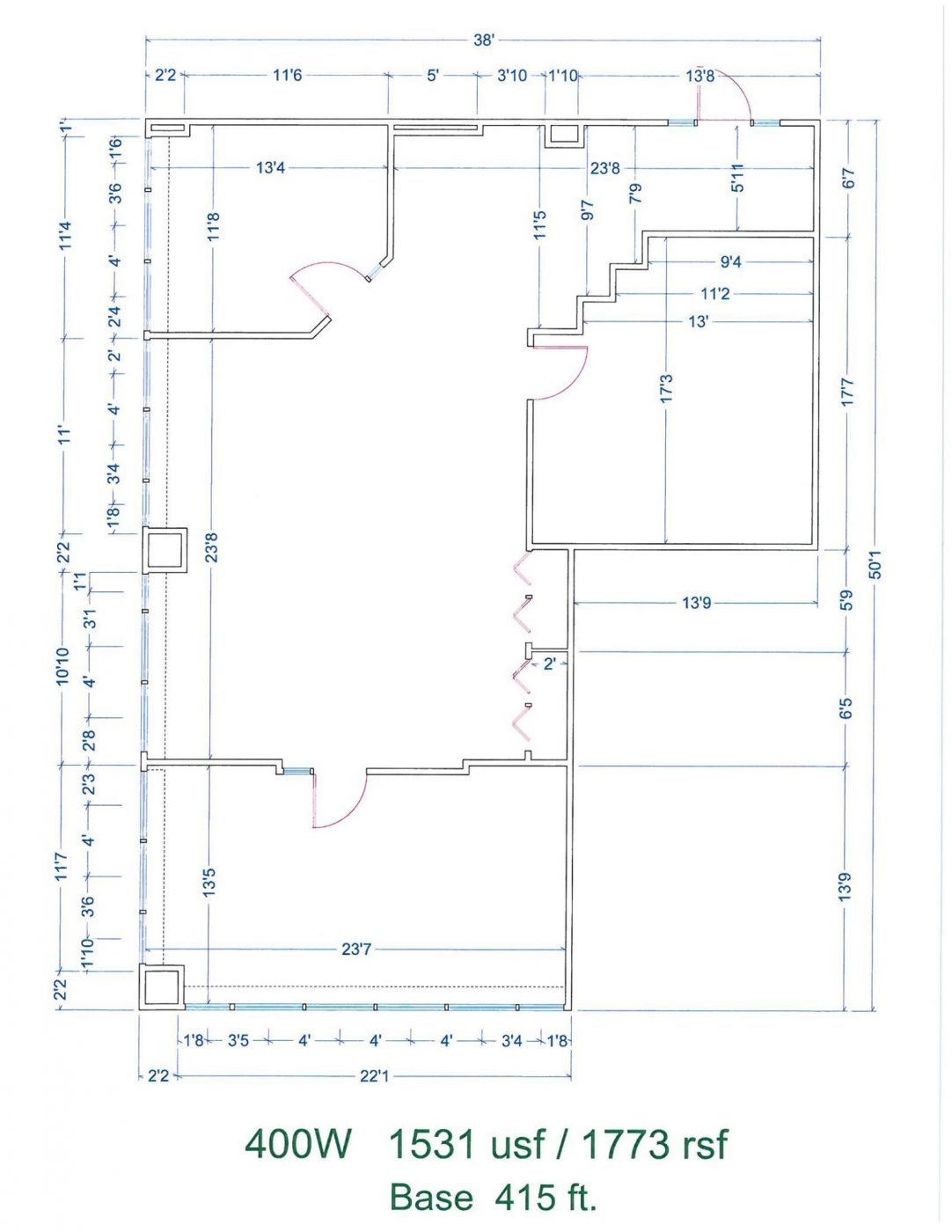Eighth-floor office for rent at 15565 Northland Dr, Southfield MI. 390u/447r. 2 small offices with small reception/waiting area.
Floor Plan
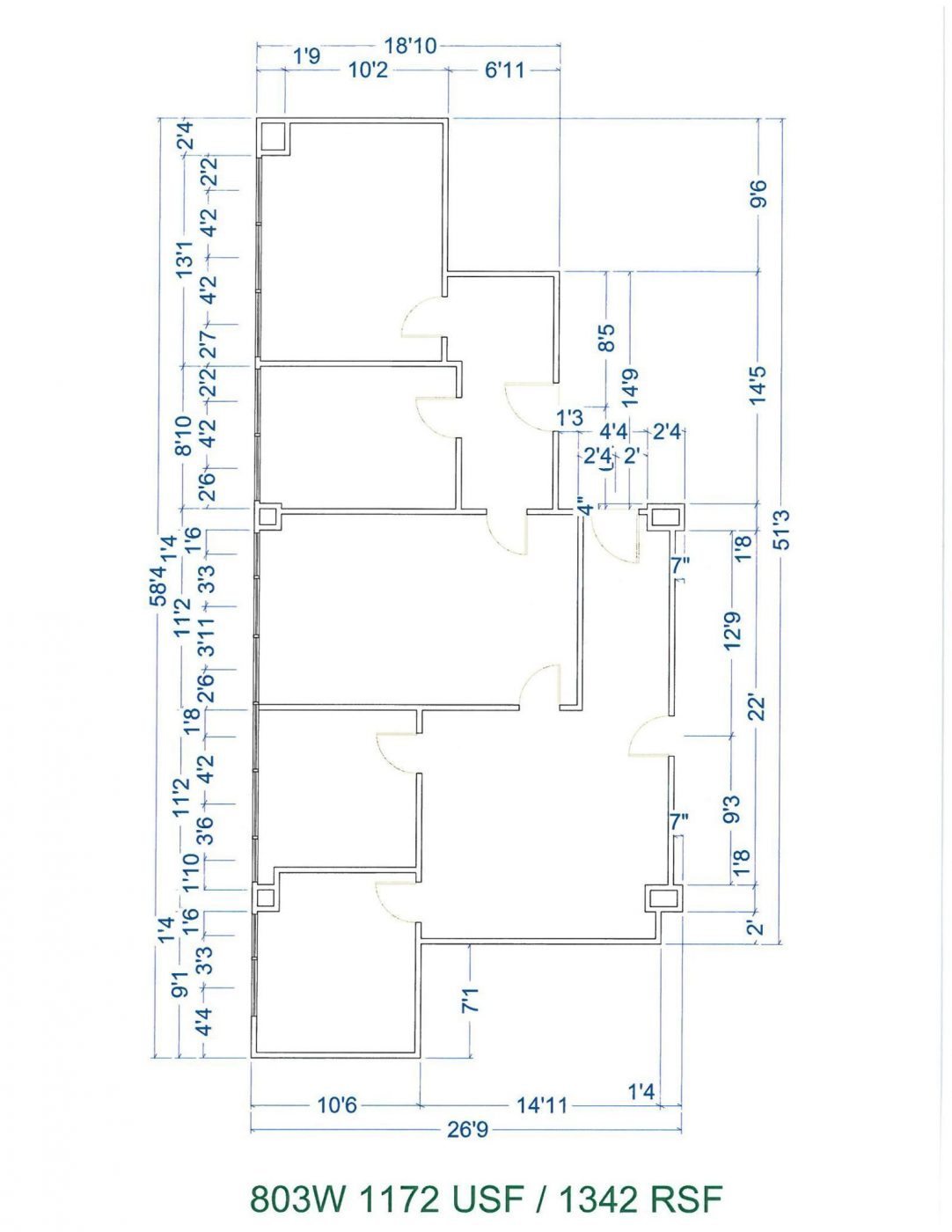
Eighth-floor office for rent at 15565 Northland Dr, Southfield MI. 390u/447r. 2 small offices with small reception/waiting area.

Eighth-floor office for rent at 15565 Northland Dr, Southfield MI. 4272u/4862r. 12 offices; storage; walk-through room and more.
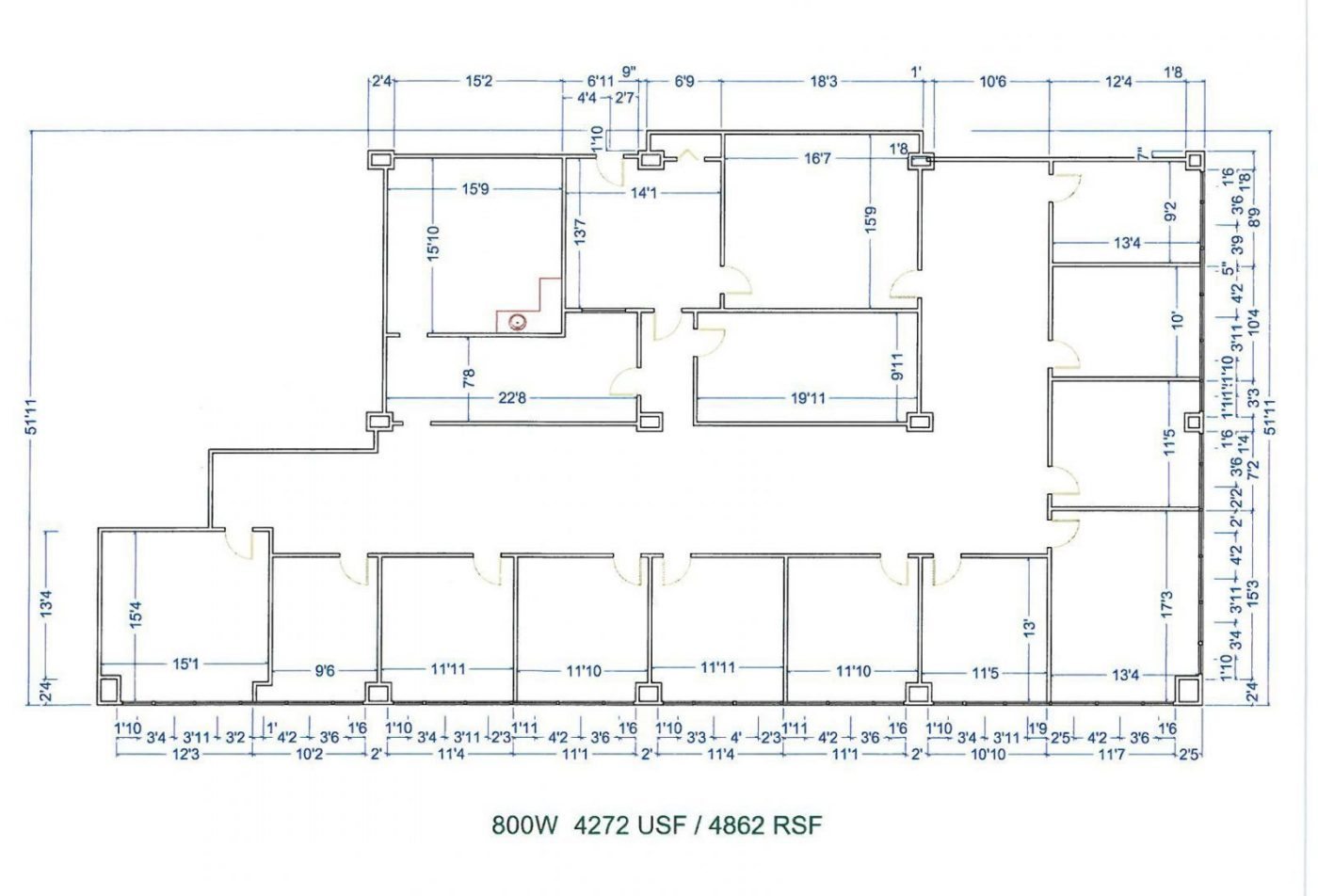
Sventh-floor office for rent at 15565 Northland Dr, Southfield MI. Conference Room
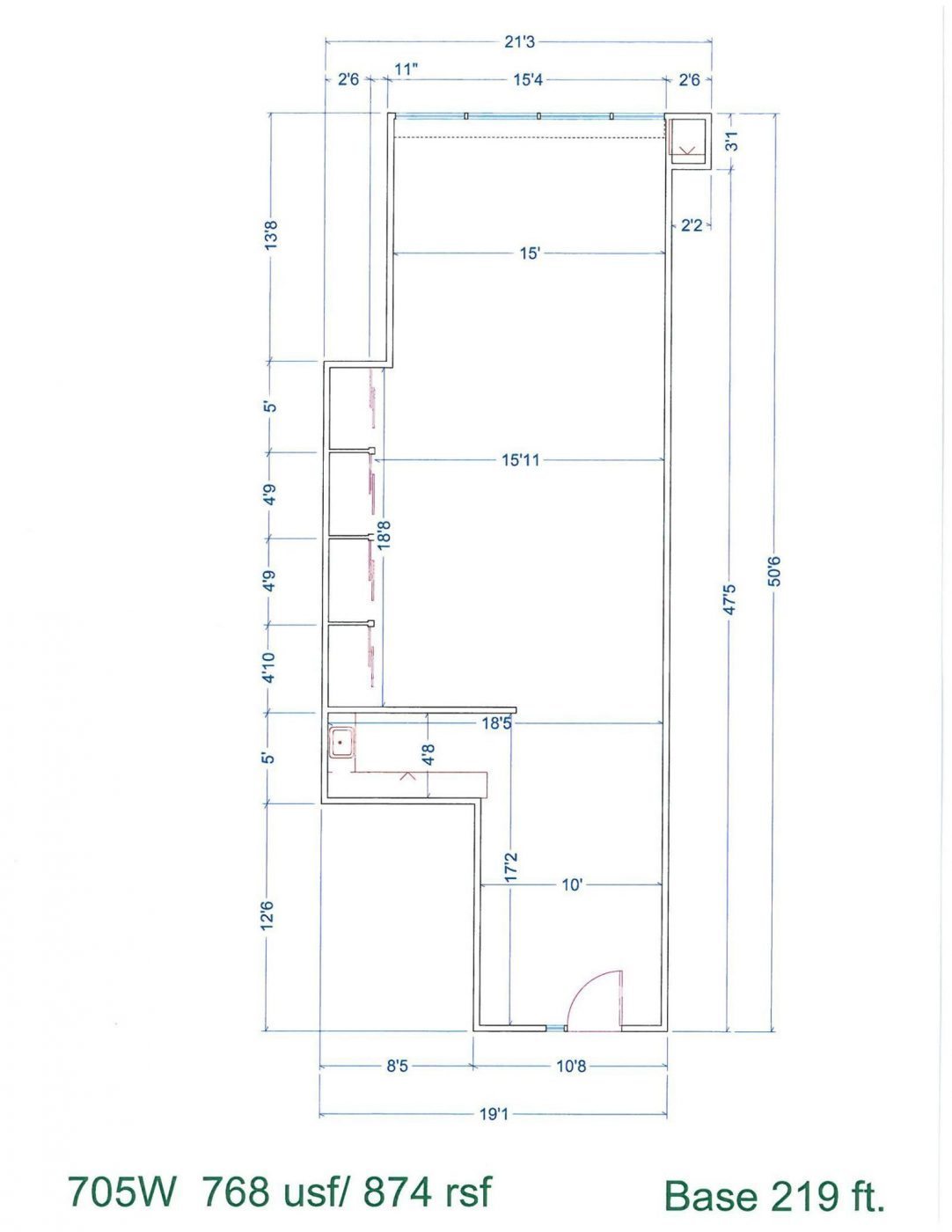
Seventh-floor office for rent at 15565 Northland Dr, Southfield MI. 935u/1064r. Large reception/waiting area; three separate offices, built-in shelving. (Tons of wallpaper)
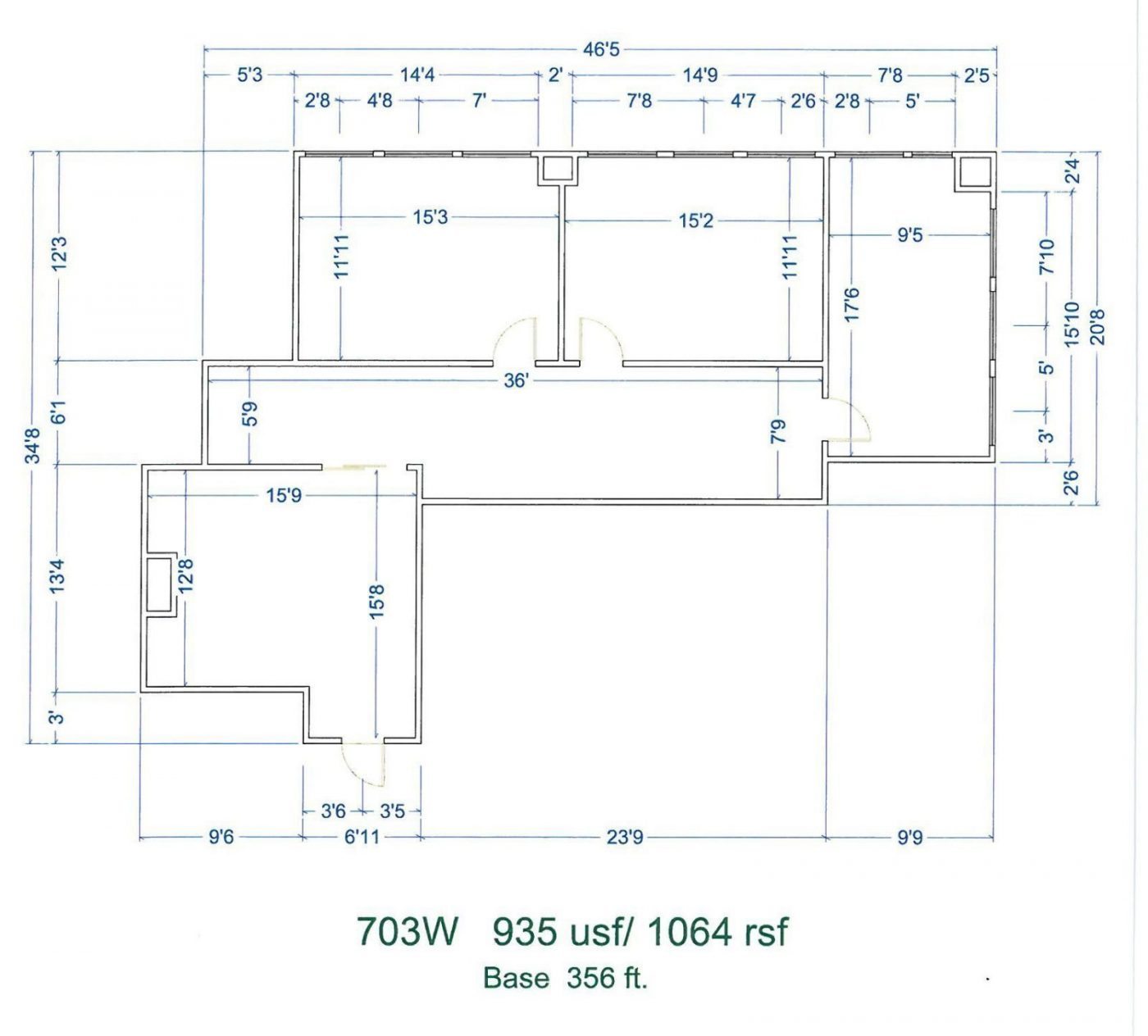
Seventh-floor office for rent at 15565 Northland Dr, Southfield MI. 2714u/3094r. 4 separate offices with tons of natural light. Open space great for cubicles.
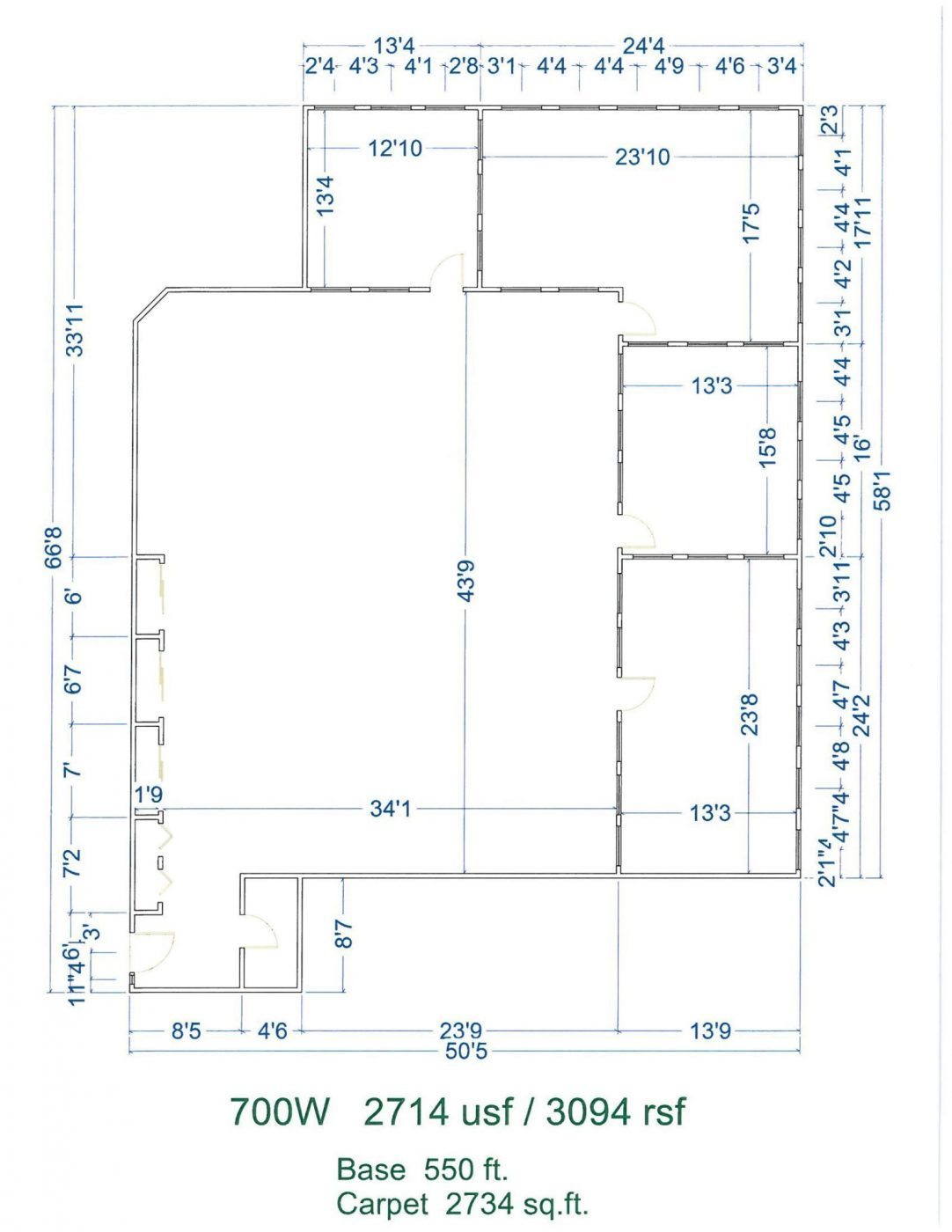
Sixth-floor office for rent at 15565 Northland Dr, Southfield MI. Open concept/large reception area/kithenette/brakeroom
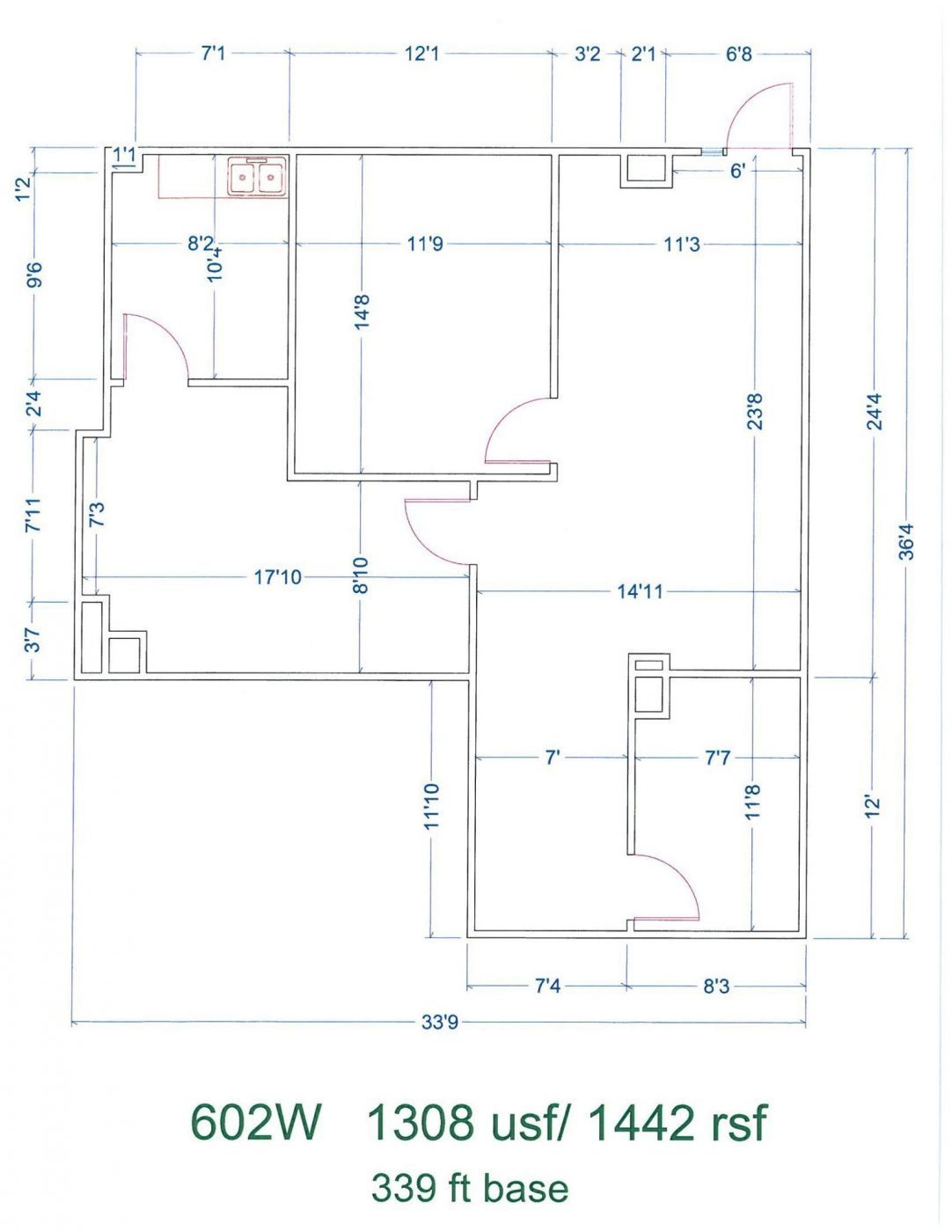
Sixth-floor office for rent at 15565 Northland Dr, Southfield MI. 3396u/3742r. Perfect for your headquarters. This grand space is compromised of a large open reception/lobby/waiting area; separate storage/printing room and 16 separate offices of which some are divisible. You will be thoroughly impressed with this floor plan.
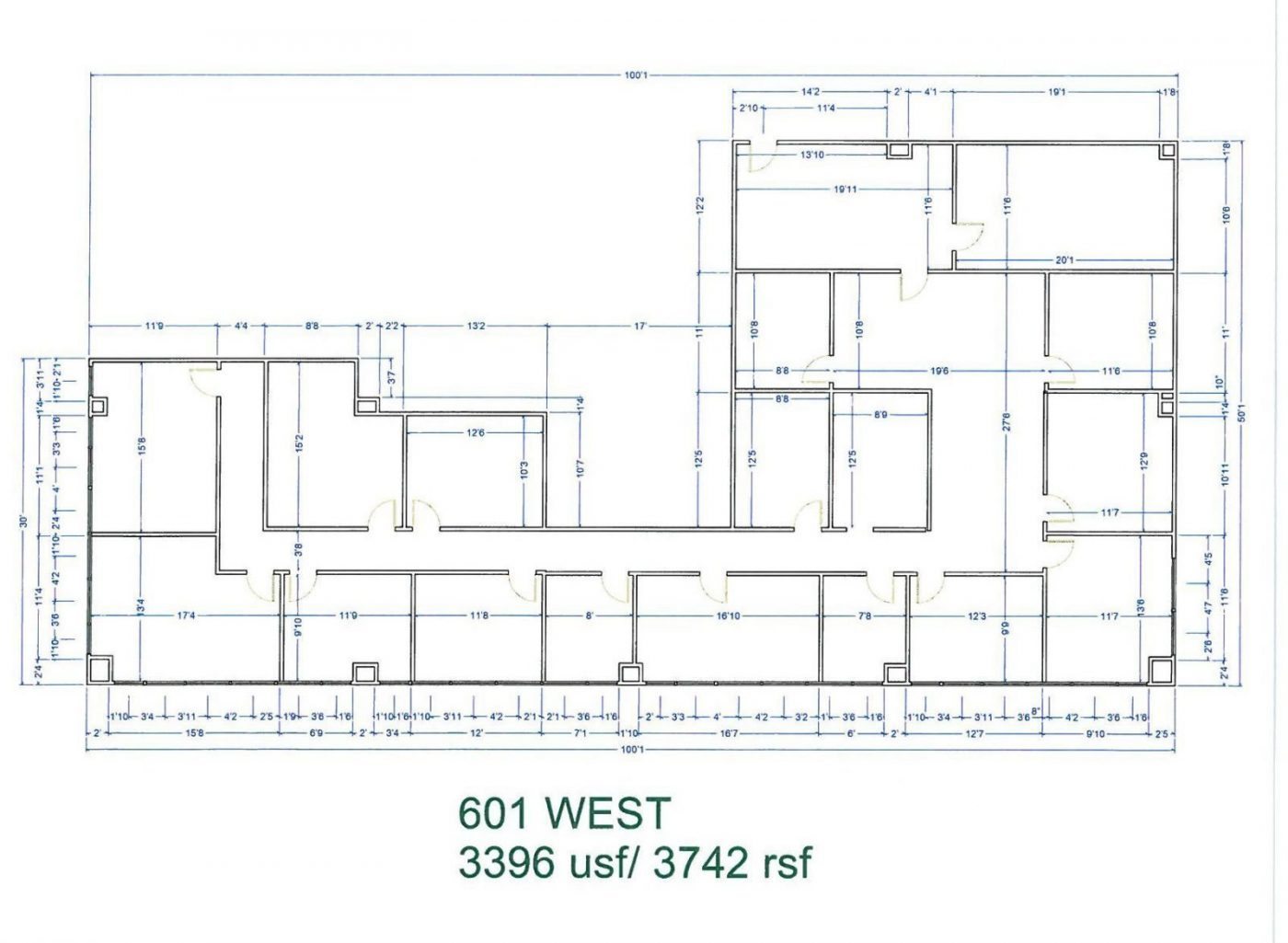
Fifth-floor office for rent at 15565 Northland Dr, Southfield MI. 1681u/1829r. Eight separate offices with an additional space/room that could be utilized for storage and/or meetings. Open lobby/reception area.
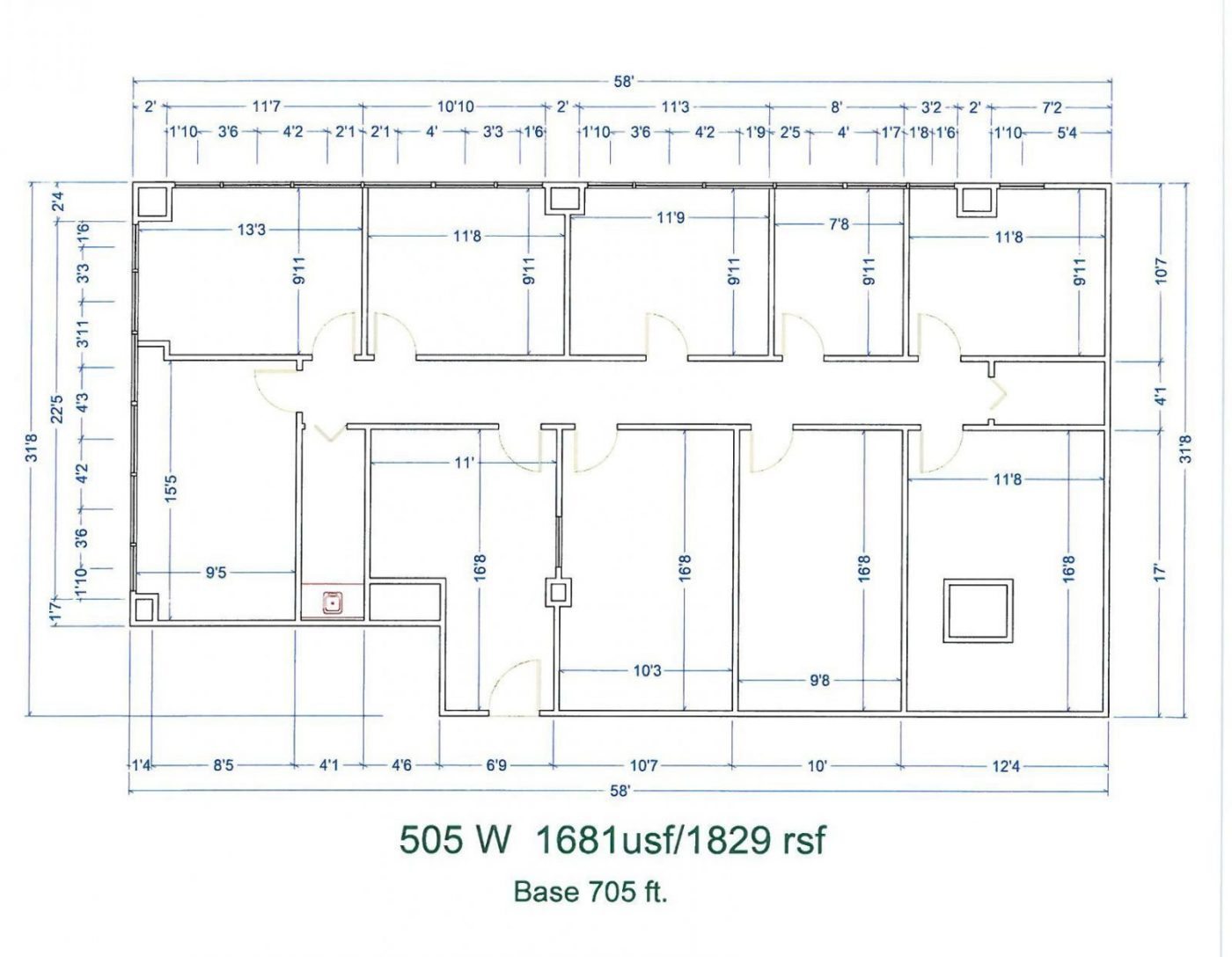
Fourth-floor office for rent at 15565 Northland Dr, Southfield MI. 767usable/888rentable square feet. Make great use of every square foot of this office. Four separate offices with an open lobby/waiting area.
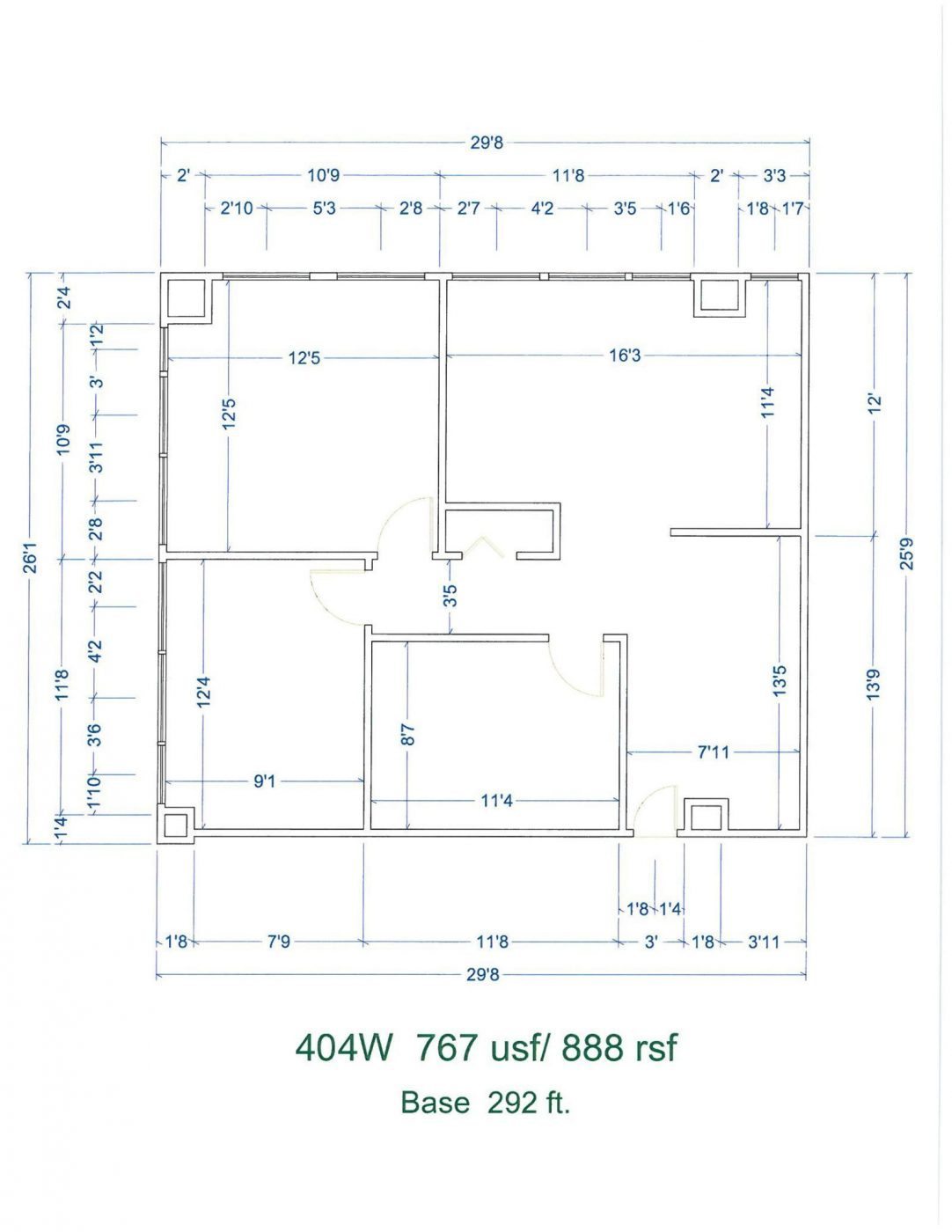
Fourth-floor office for rent at 15565 Northland Dr, Southfield MI. 1531u/1773r. Three large offices with an open area ideal for cubicles/work stations.
