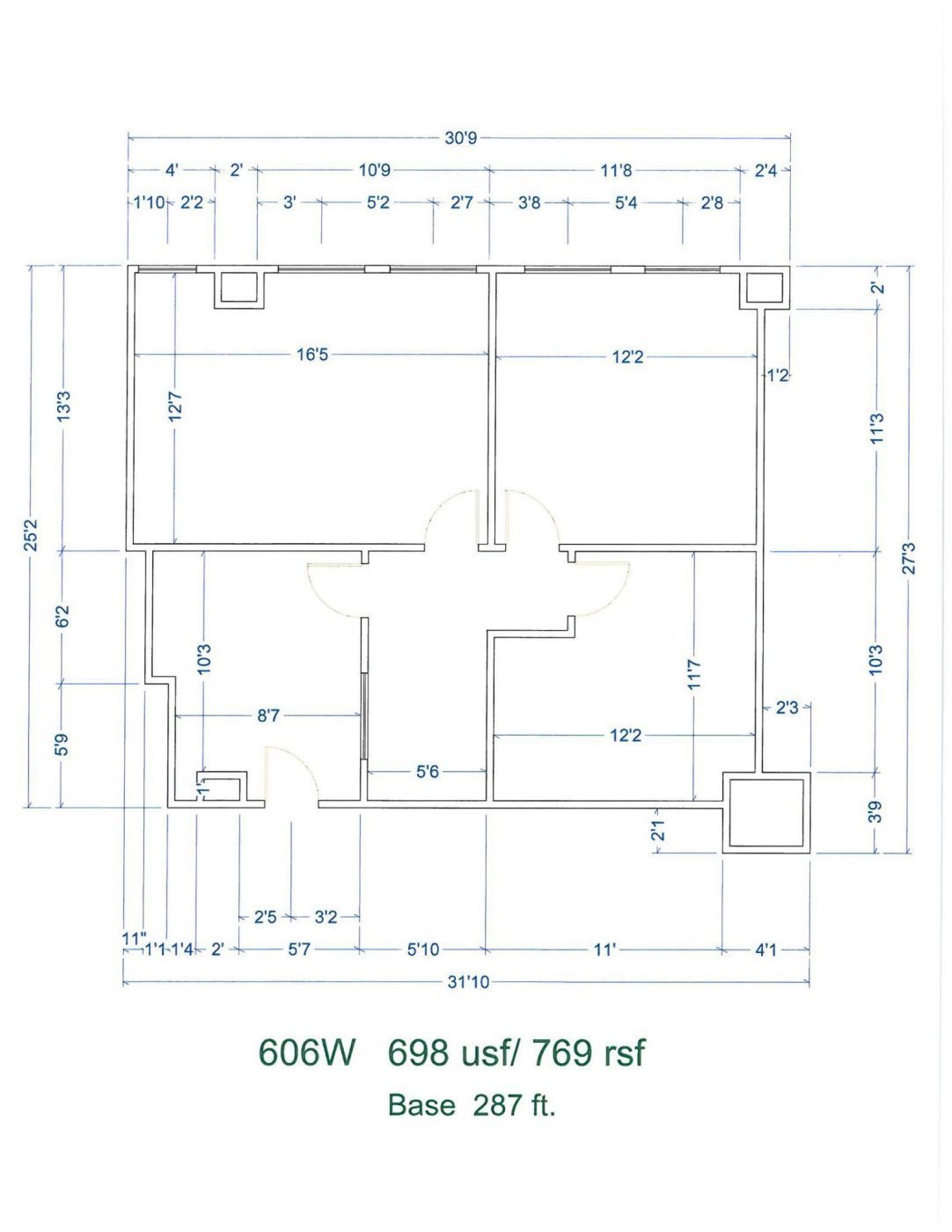Fourth-floor office for lease at 15565 Northland Dr, Southfield MI. 535u/640u. 2 offices; storage area and small reception area.
Floor Plan
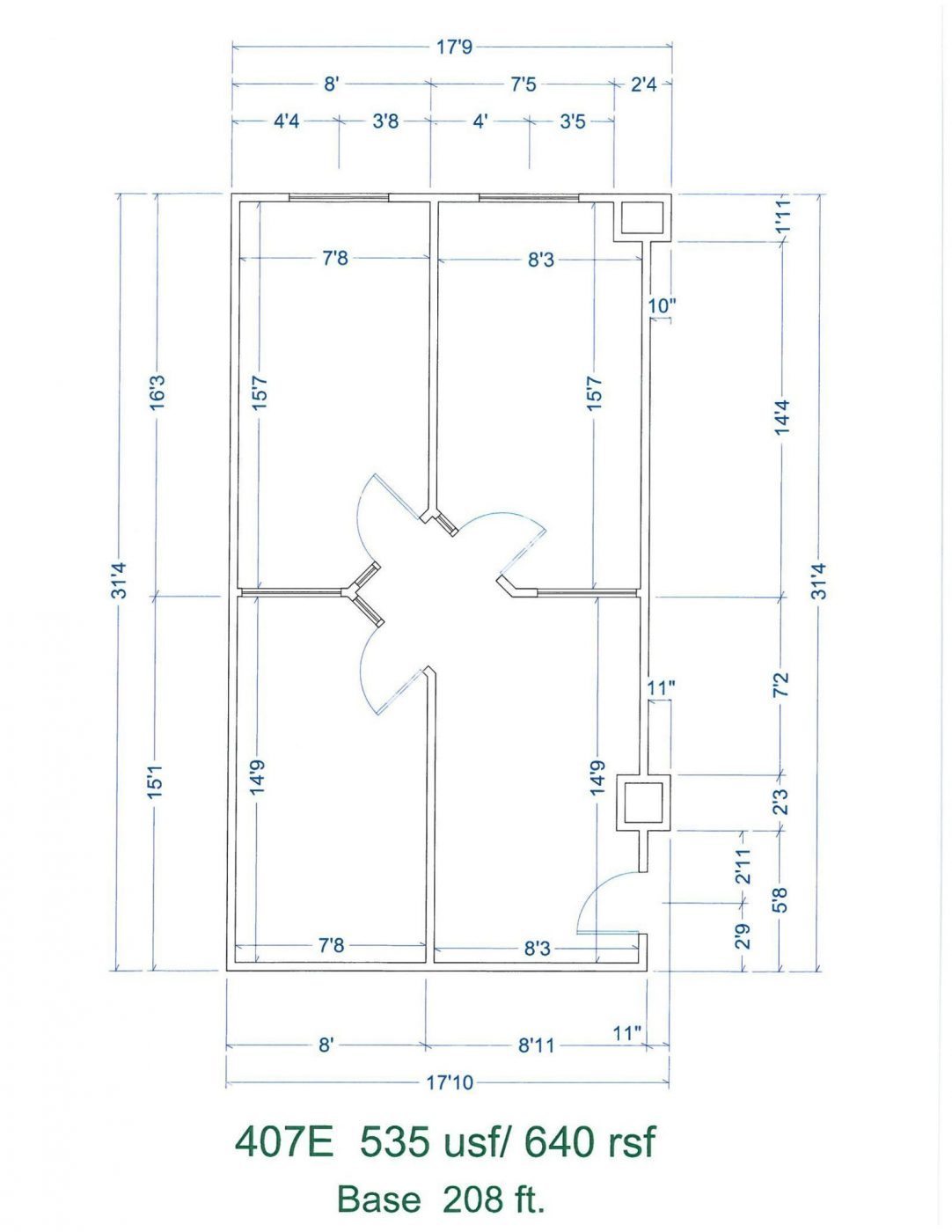
Fourth-floor office for lease at 15565 Northland Dr, Southfield MI. 535u/640u. 2 offices; storage area and small reception area.

Fourth-floor office for lease at 15565 Northland Dr, Southfield MI. 800u/954r. Open lobby/reception area; 1 office and large open area perfect for cubicle setting/ call room area.
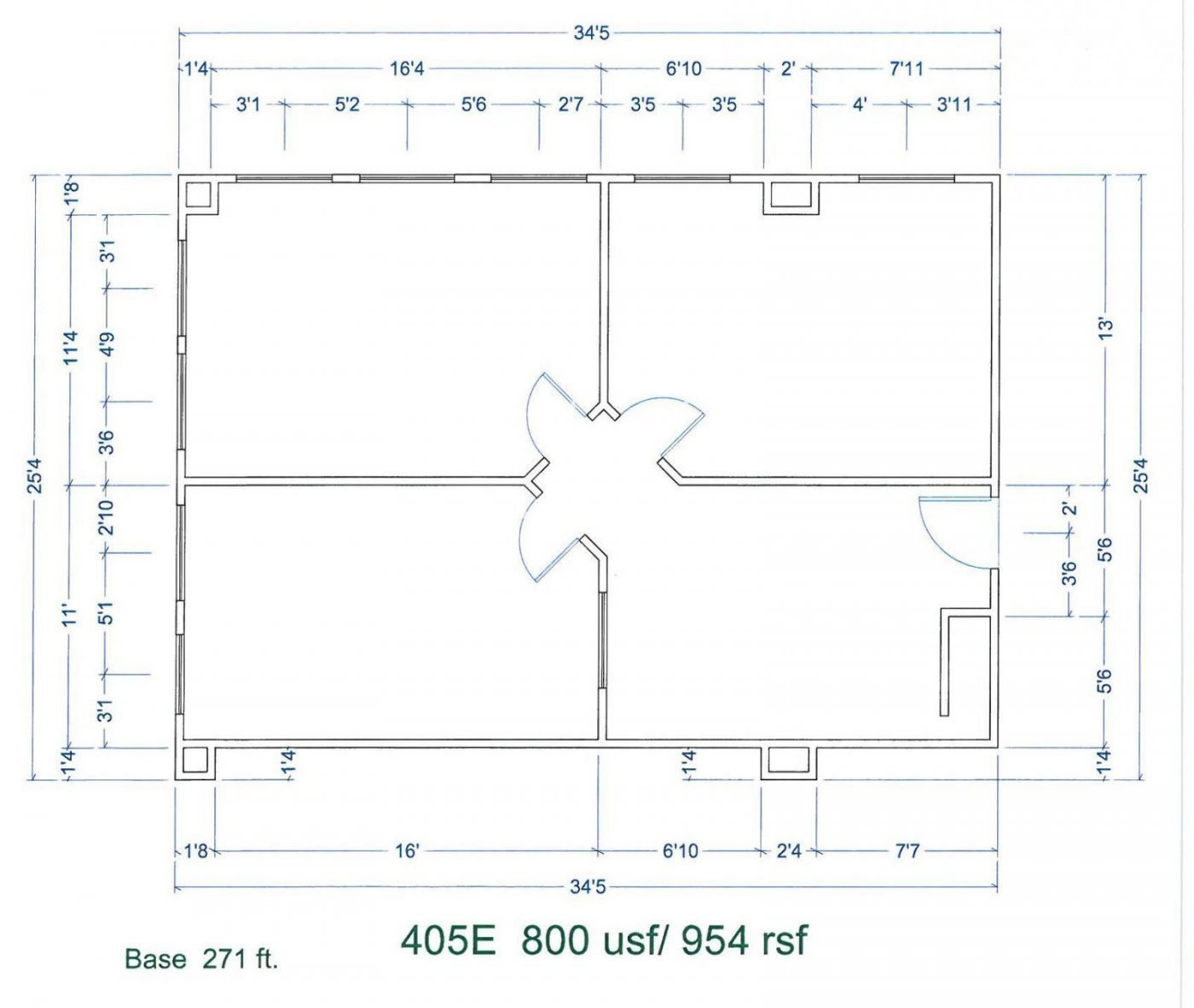
Fourth-floor office for lease at 15565 Northland Dr, Southfield MI. 2415u/2880r. The epitome of a professional setting. This suite is compromised of 7 offices; small kitchenette and tons of storage. 3 separate entrances.
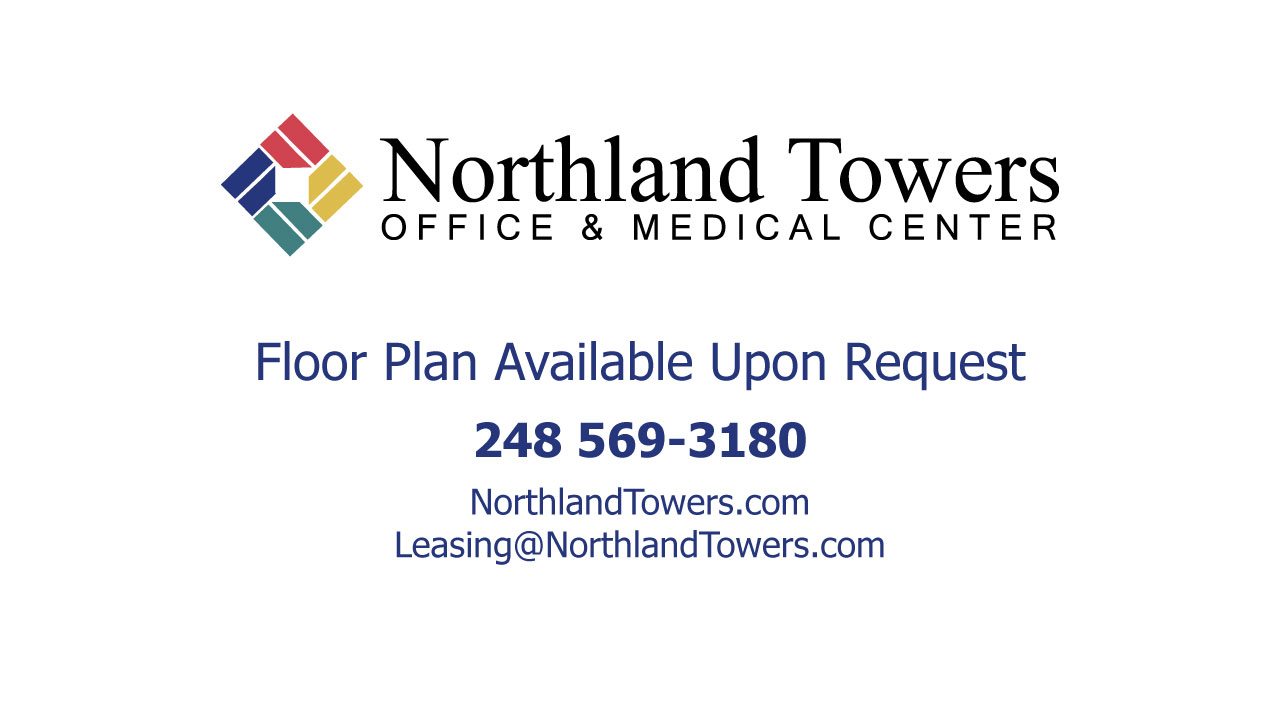
Second-floor office for lease at 15565 Northland Dr, Southfield MI. 1410u/1573r. Separate reception/waiting area with 4 offices and small but open area perfect for an office environment.

Eight-floor office for rent at 15565 Northland Dr, Southfield MI. Large reception area
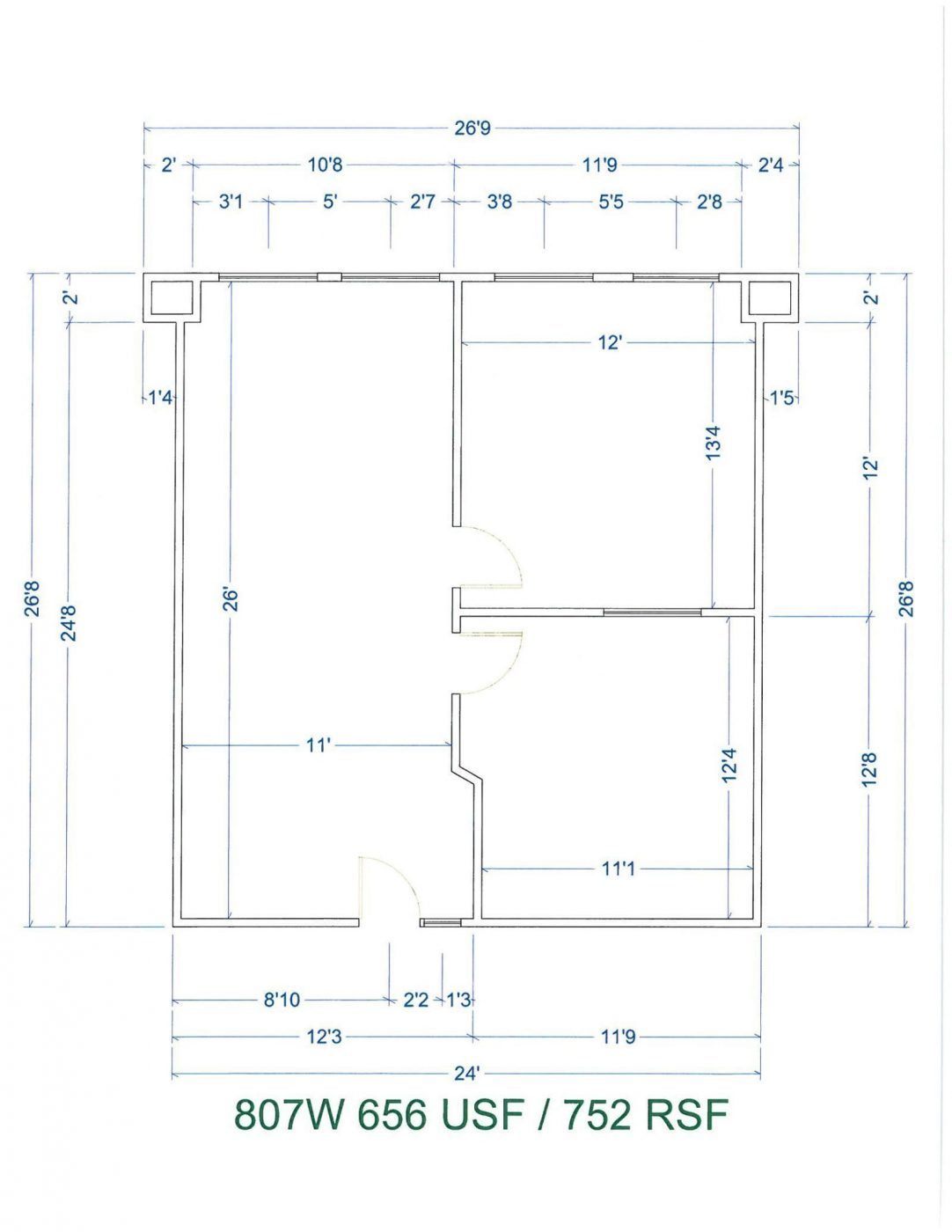
Eighth-floor office for rent at 15565 Northland Dr, Southfield MI. 782u/895r. 3 offices with large open reception/waiting area.

Seventh-floor office for rent at 15565 Northland Dr, Southfield MI. 1869u/2127r. Beautiful move in ready office. This suite has 5 offices; 1 break room; a grand lobby/waiting area/open receptionist area.Absolutely stunning suite. Five offices in total; one of which 1869u/2127r could be utilized as a training/conference area and another one could be used for a break room and/or storage area. Open reception area w/large waiting area.
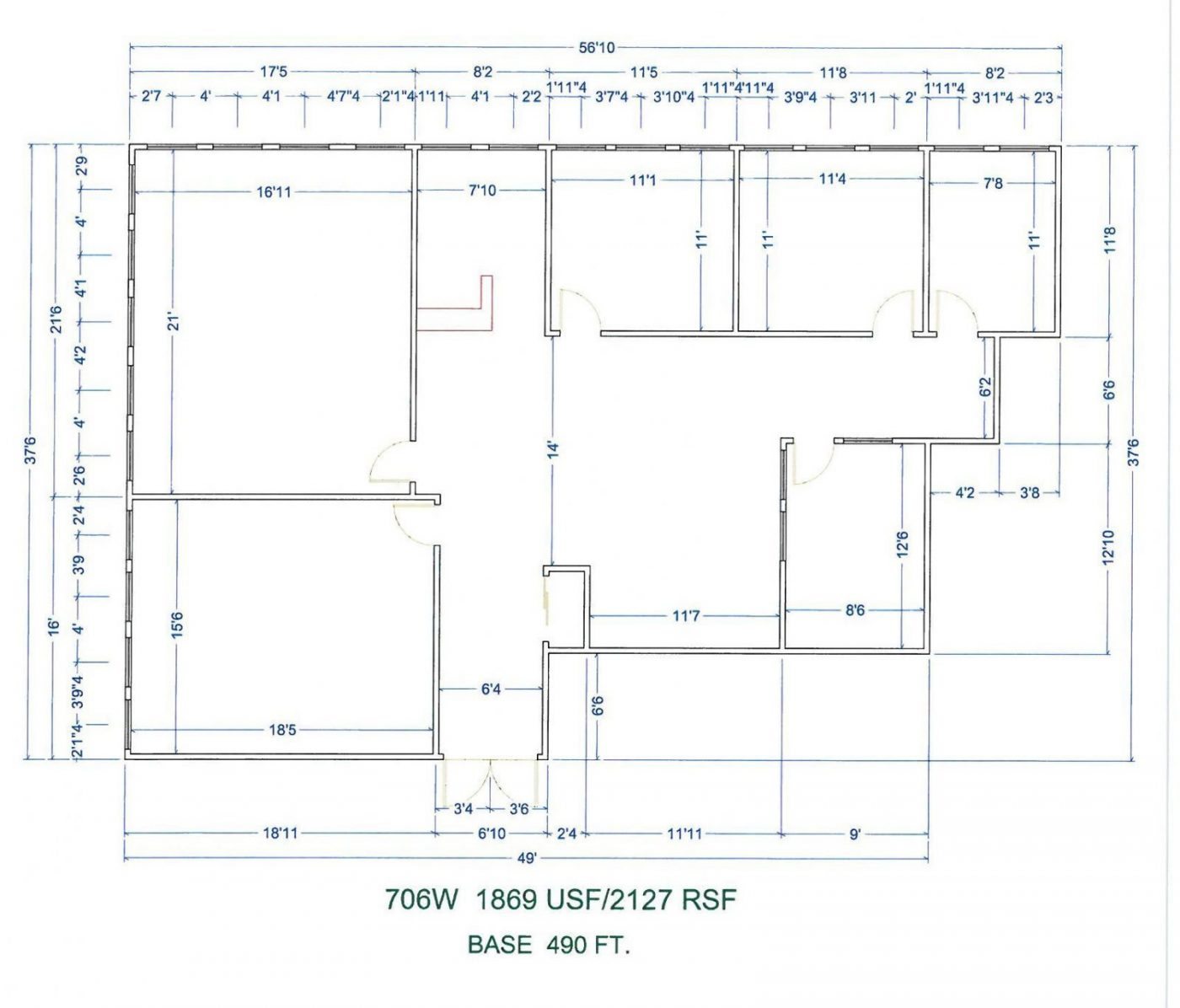
Seventh-floor office for rent at 15565 Northland Dr, Southfield MI. 244u/278r. Quaint one-person offices. This space is similar to our executive suites but does not have the shared common space. Great space for a one-person start-up.
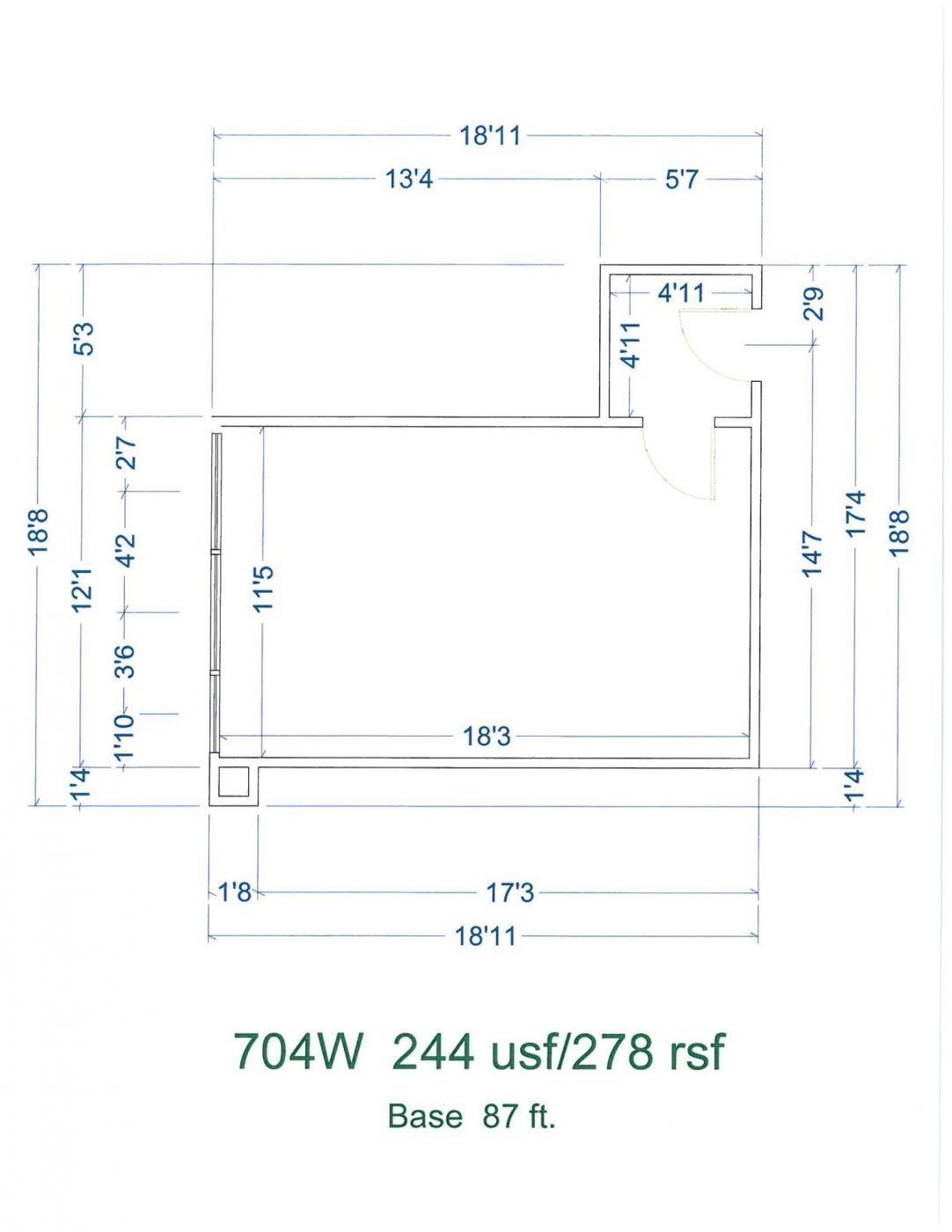
Seventh-floor office for rent at 15565 Northland Dr, Southfield MI. 1275u/1451r. Walk into reception/waitinglobby area with three generous sized offices.
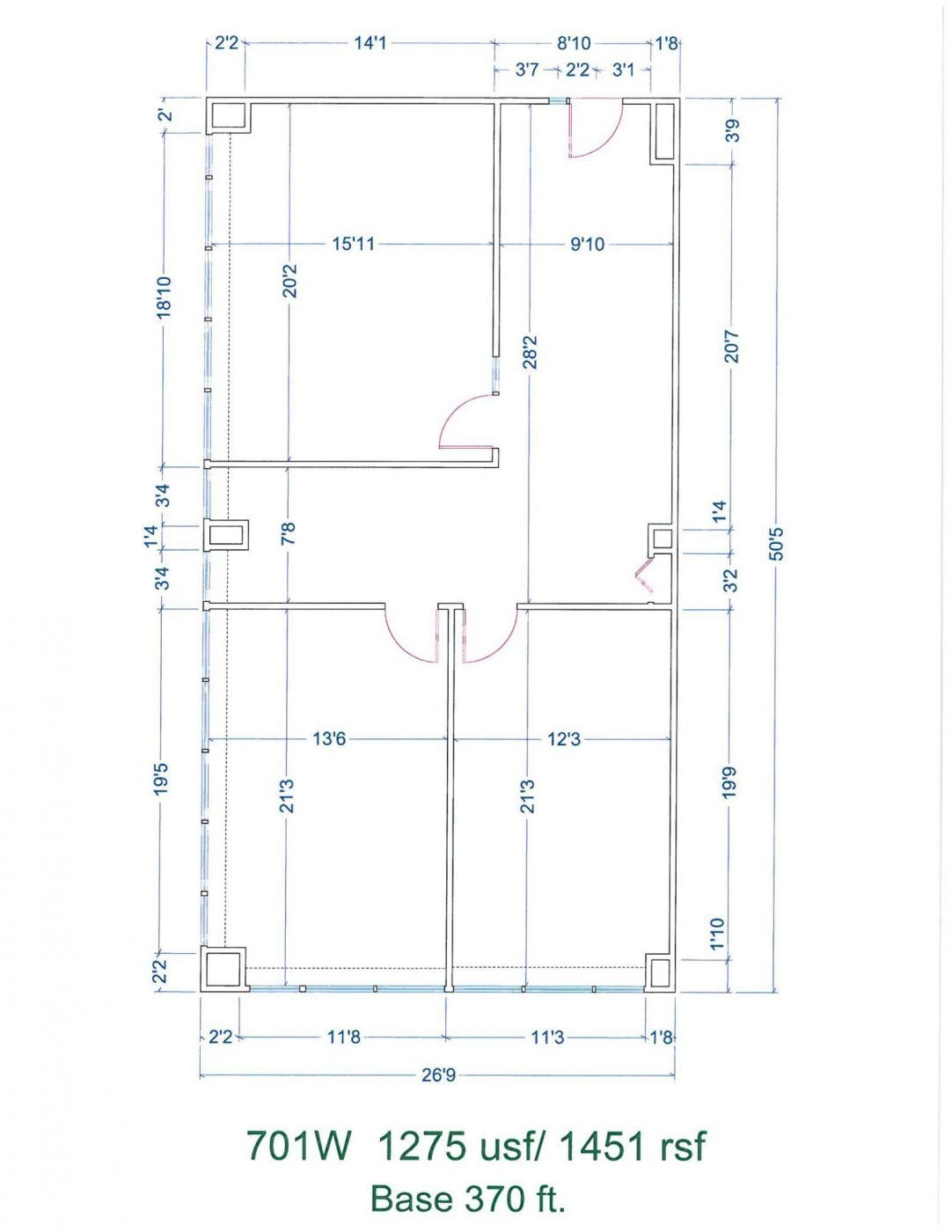
Sixth-floor office for rent at 15565 Northland Dr, Southfield MI. 698u/769r. This suite has separate offices; small waiting and reception area. Tons of natural light.
