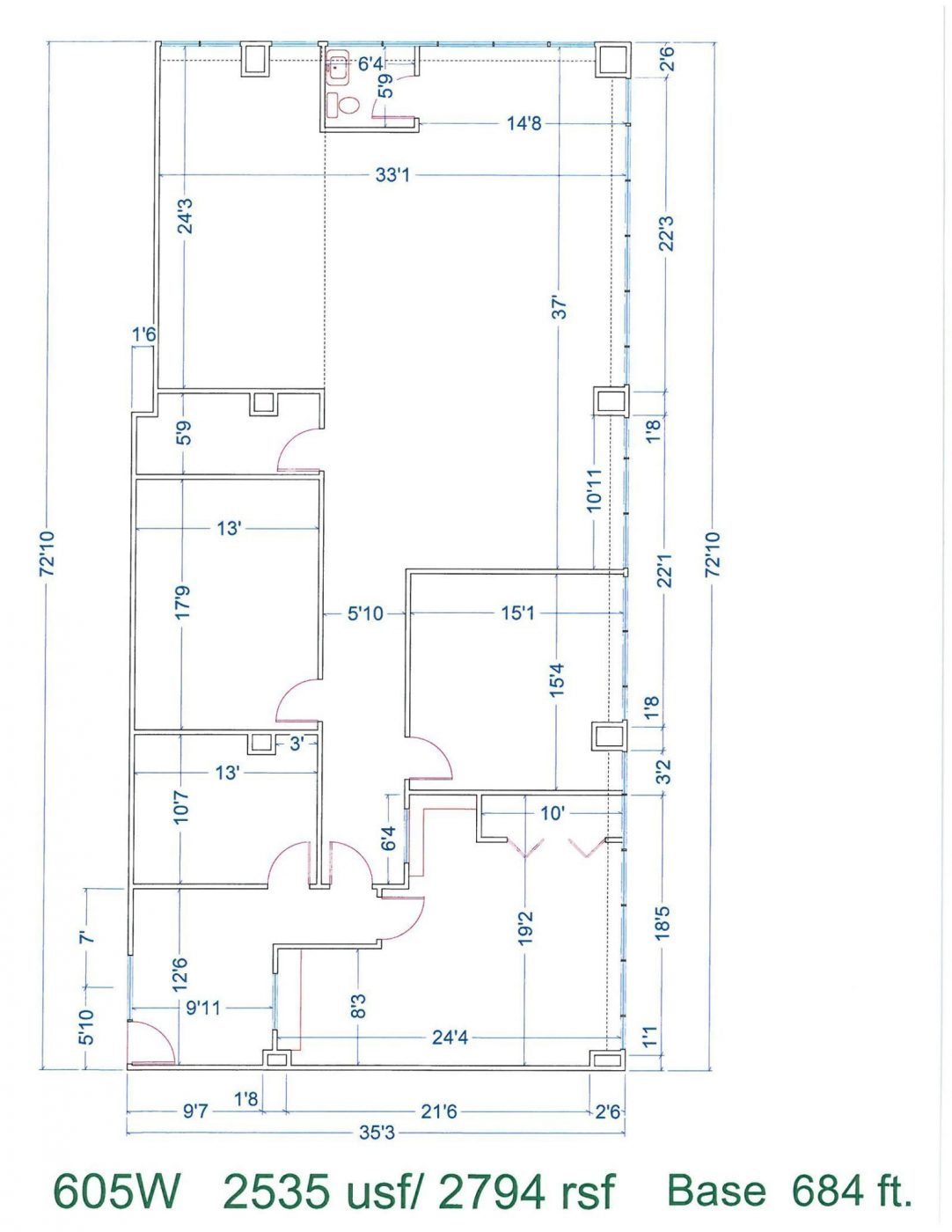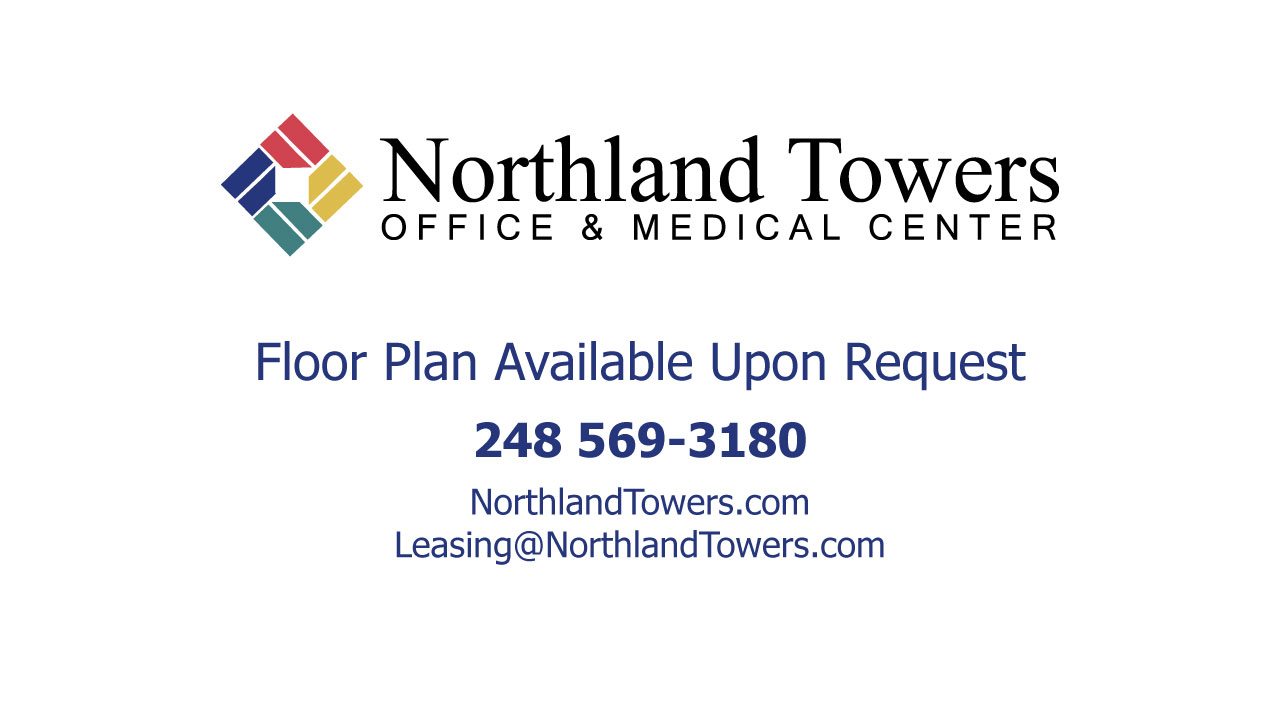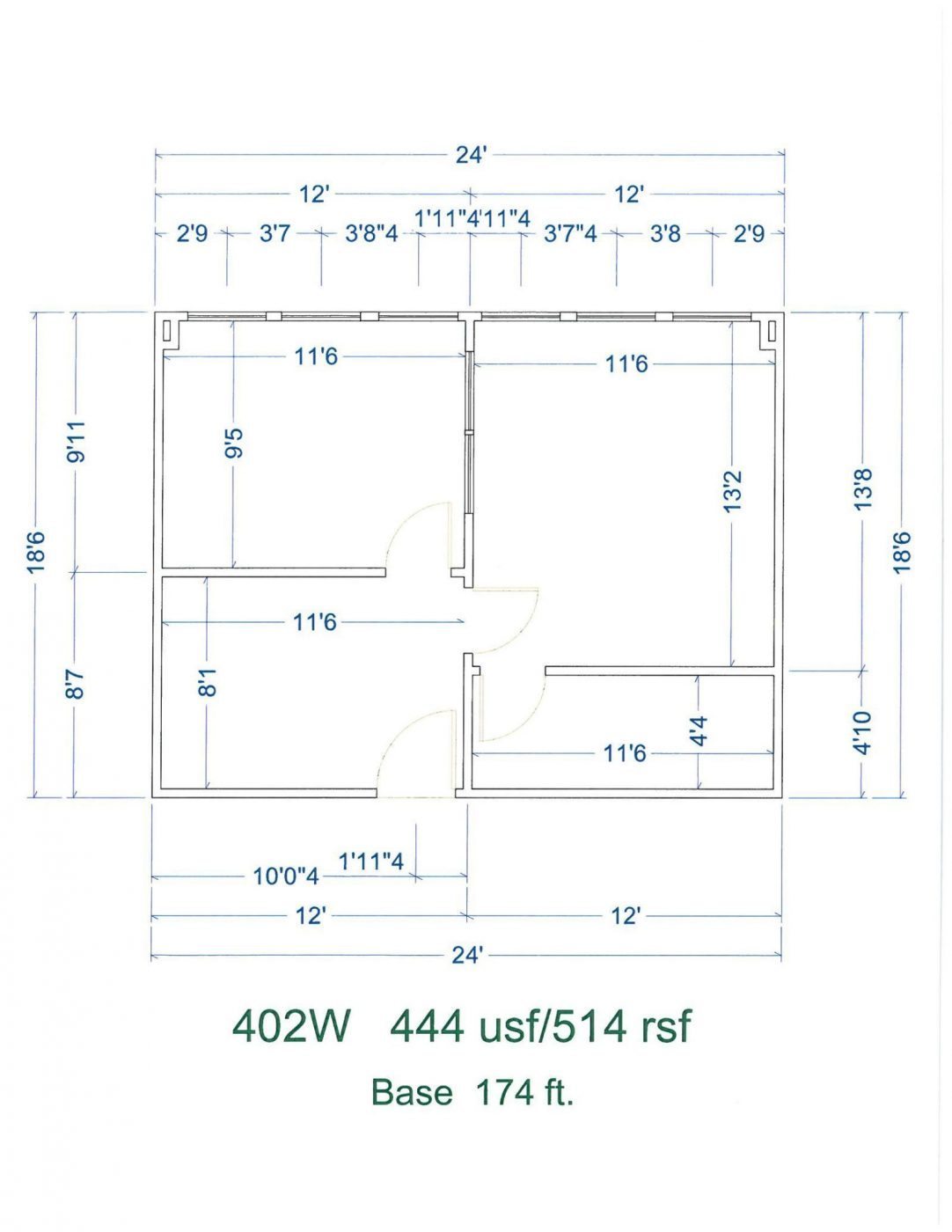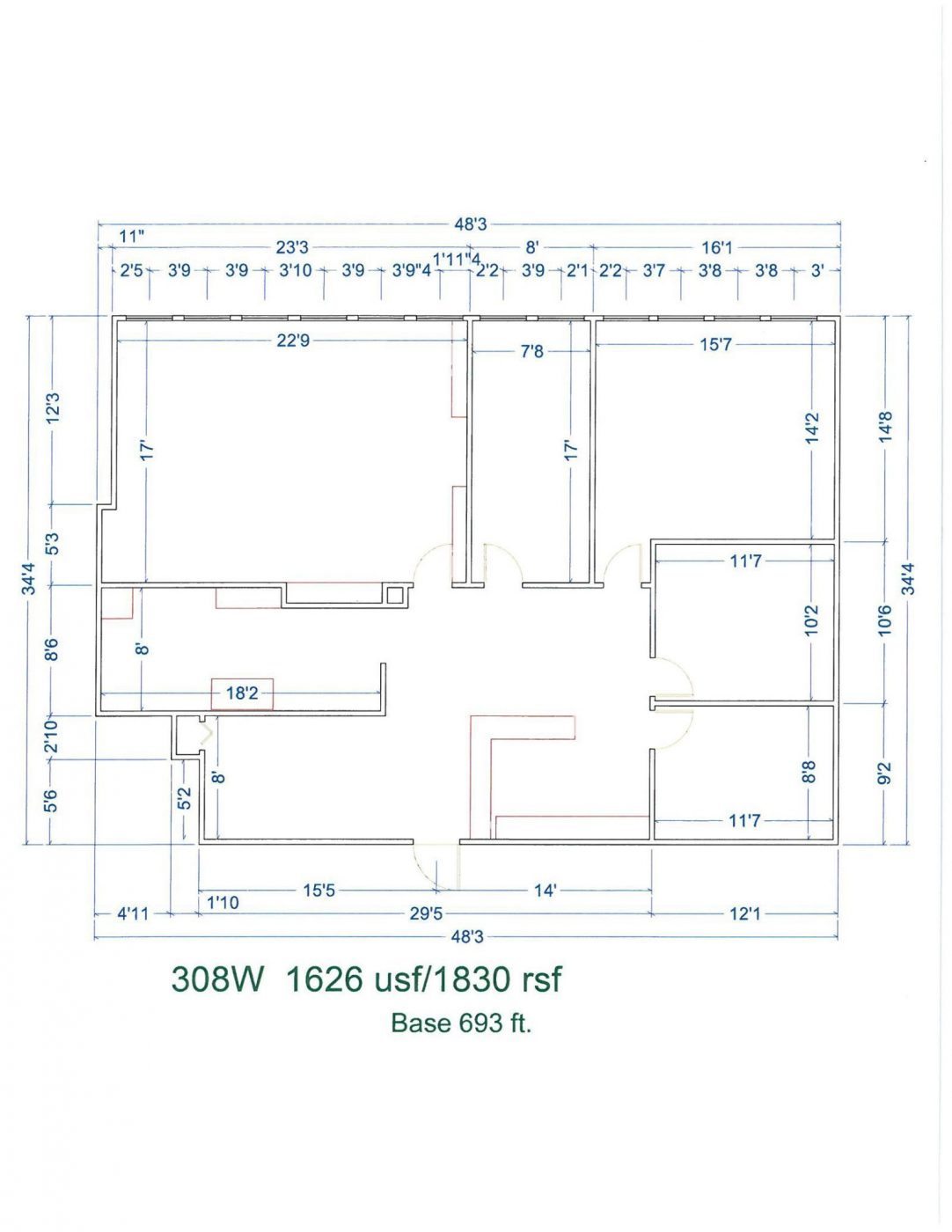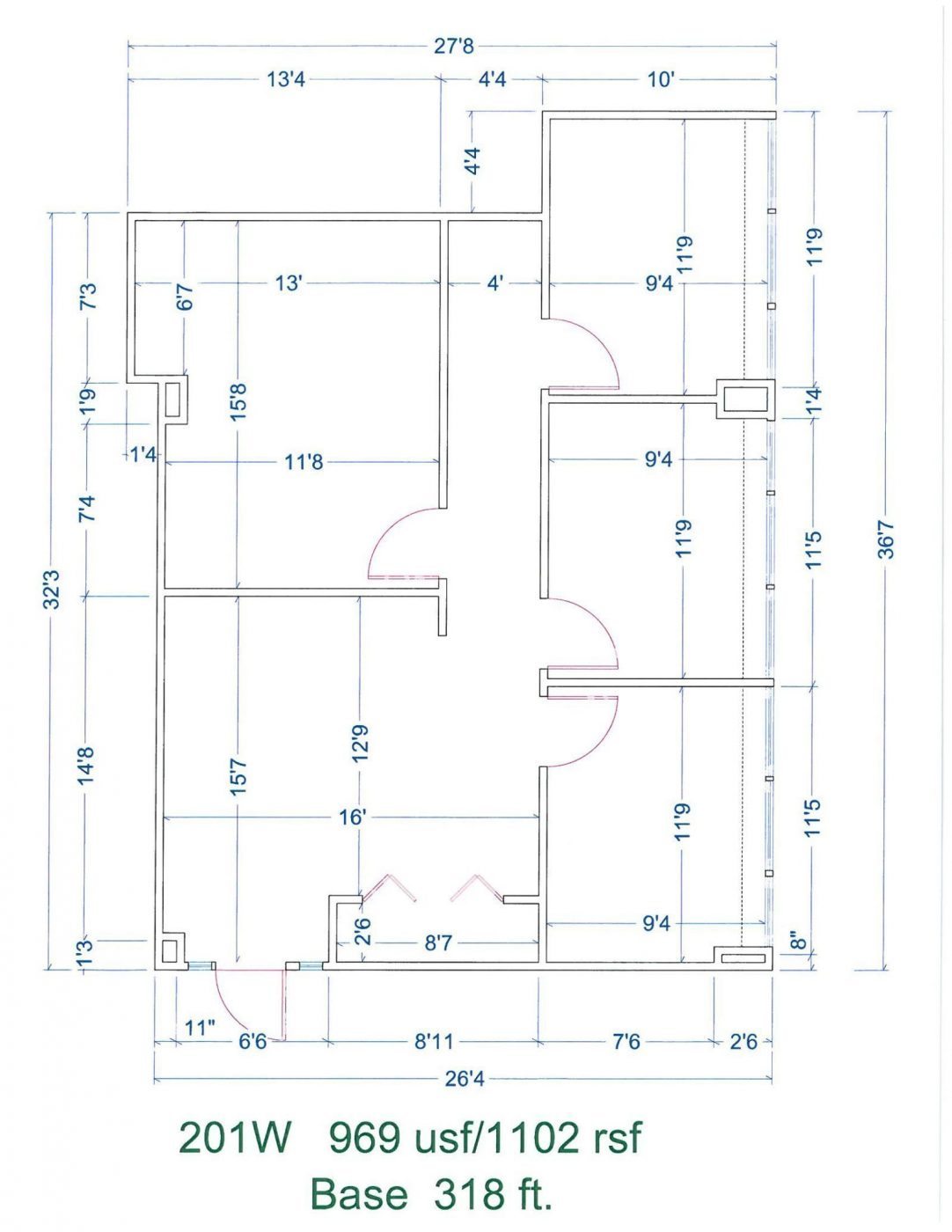Sixth-floor office for rent at 15565 Northland Dr, Southfield MI. 2535u/2794ru. Great space! Large enclosed reception area; three to five offices (as two are divisible); large open area ideal for cuiblces and/or collaborative/creative space. Inside restroom. Small storage area with shelvign. TONS of natural light.
Fifth-floor office for rent at 15565 Northland Dr, Southfield MI. 444/483r. Get out of your home office and/or basement and come move into this suite. One large office and a second room that would be ideal for storage and/or clients or employees to drop-off/pick-up documents. Small reception area.
Fourth-floor office for rent at 15565 Northland Dr, Southfield MI. 444u/514r. Cute and quaint. Two separate offices; small storage area; open reception/lobby area. Available for immediate occupancy.
Third-floor office for rent at 15565 Northland Dr, Southfield MI. 1626u/1830r. Four separate offices; large conference room (17 x 23); storage/print/fax room; separate reception area with small a lobby. Tons of shelving/built-in storage.
Second-floor office for rent at 15565 Northland Dr, Southfield MI. 969u/1102r. Three offices with a small conference room that could accommodate 6 to 8 people comfortably for office meetings and/or closings. Open lobby/receptionist area.
