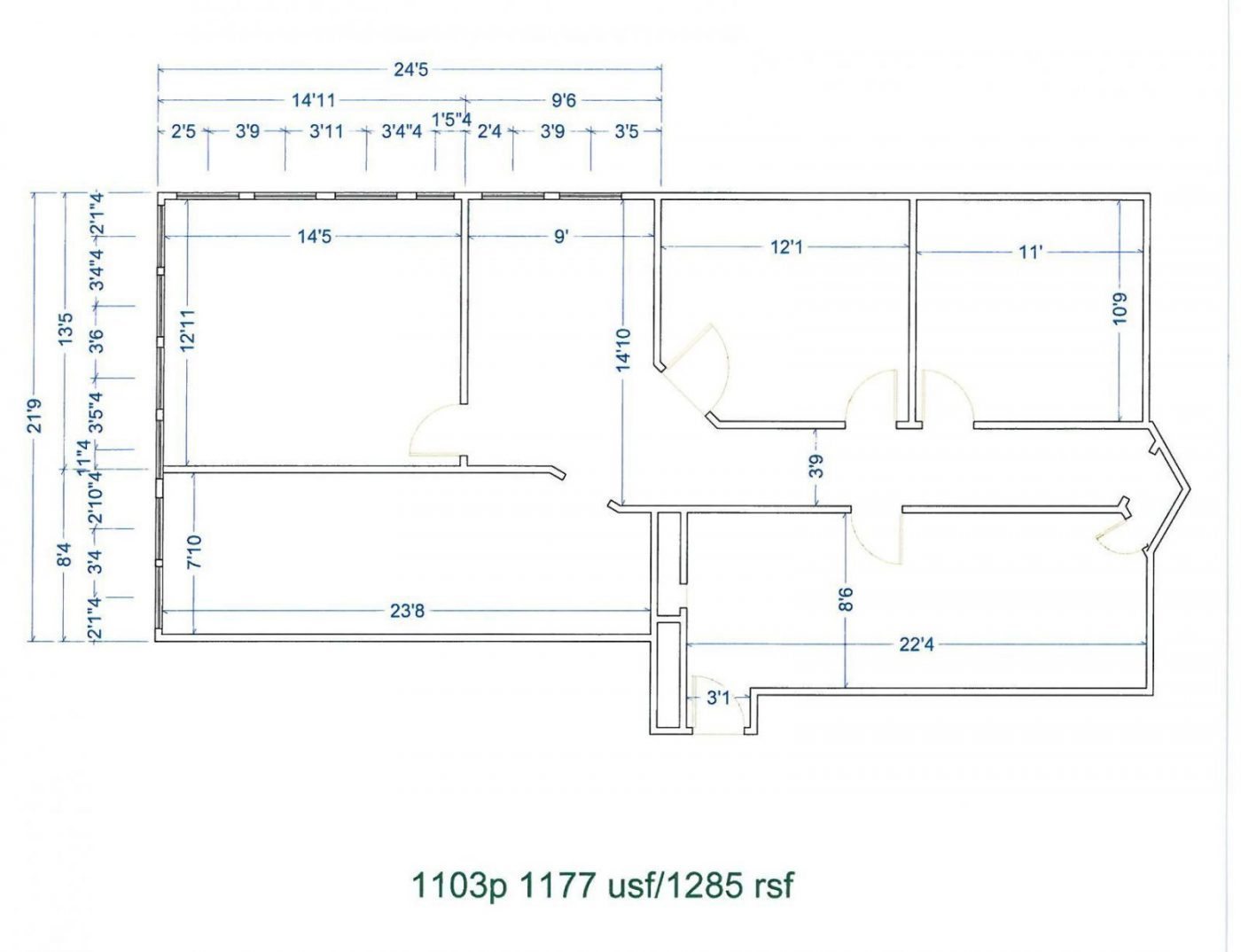Eighth-floor office for lease at 20755 Greenfield RD, Southfield MI. No unused space in this suite. 3 separate offices.
Floor Plan
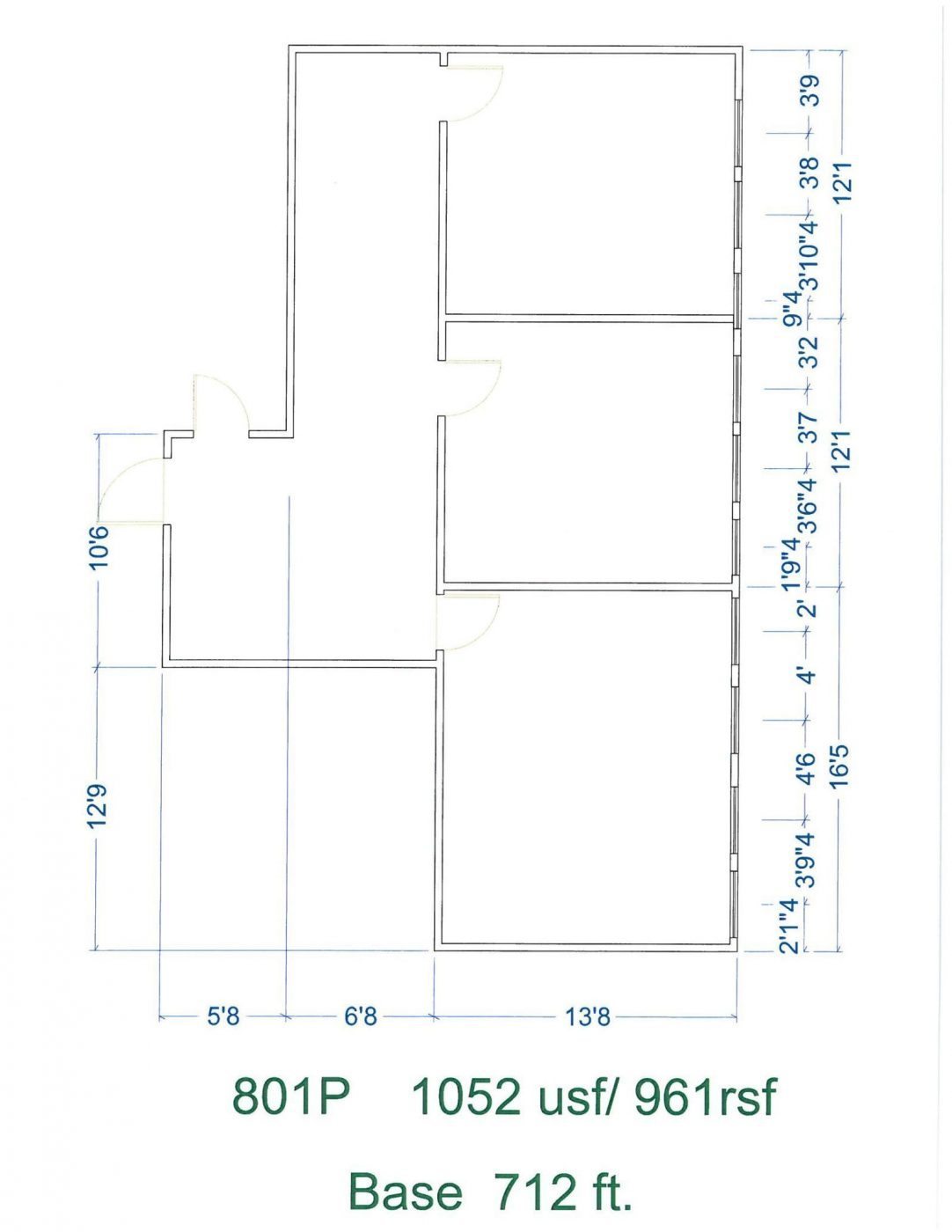
Eighth-floor office for lease at 20755 Greenfield RD, Southfield MI. No unused space in this suite. 3 separate offices.

Seventh-floor office for lease at 20755 Greenfield RD, Southfield MI. 10400u/11284r. This suite will not disappoint. With over 20+ offices; 4 large open areas ideal for meeting/conference rooms; copier room and more.
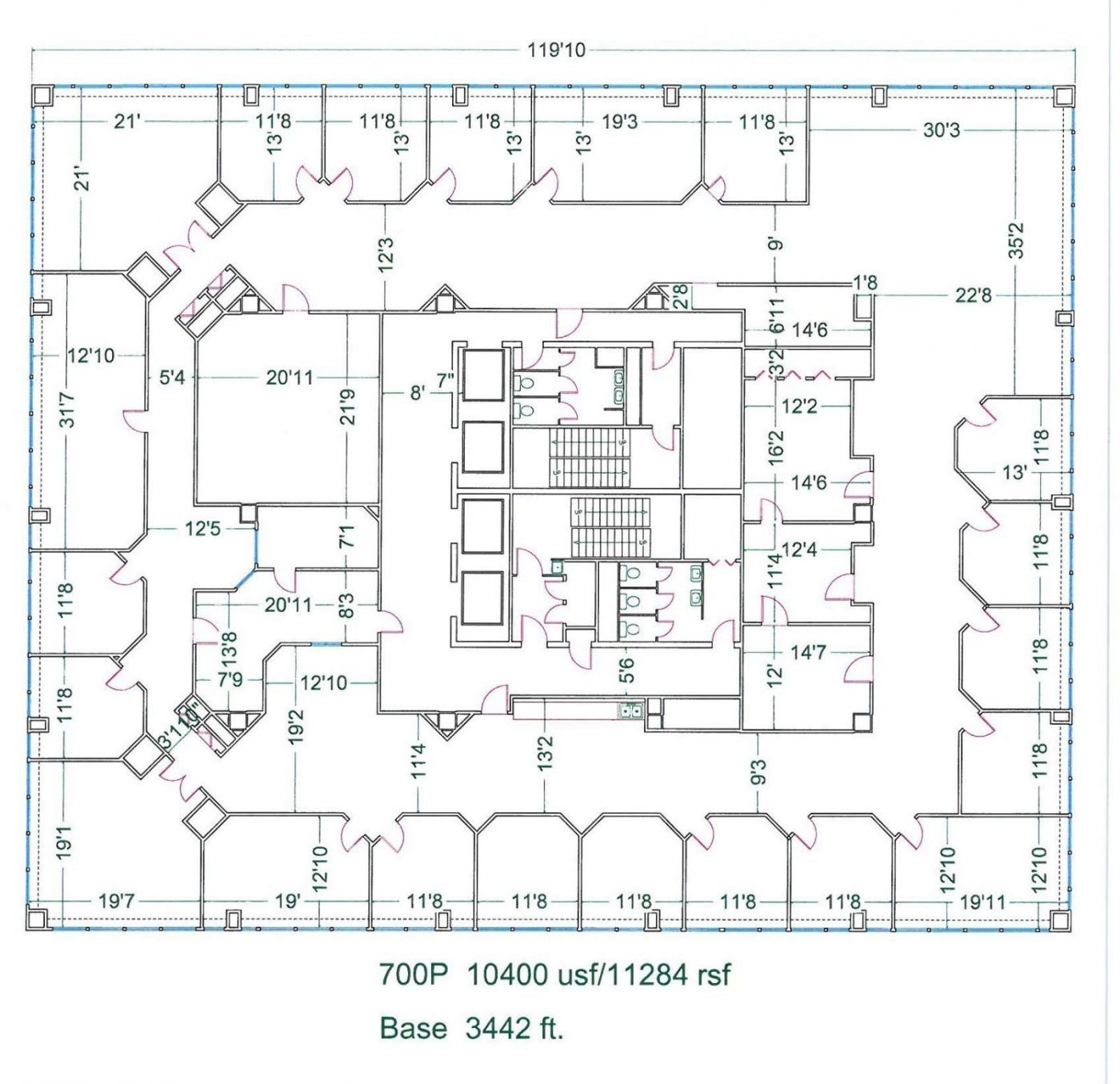
Sixth-floor office for lease at 20755 Greenfield RD, Southfield MI.1932u/2108r. 5 large offices; 1 break room; 1 equipment room and 1 storage room with separate reception/waiting area.
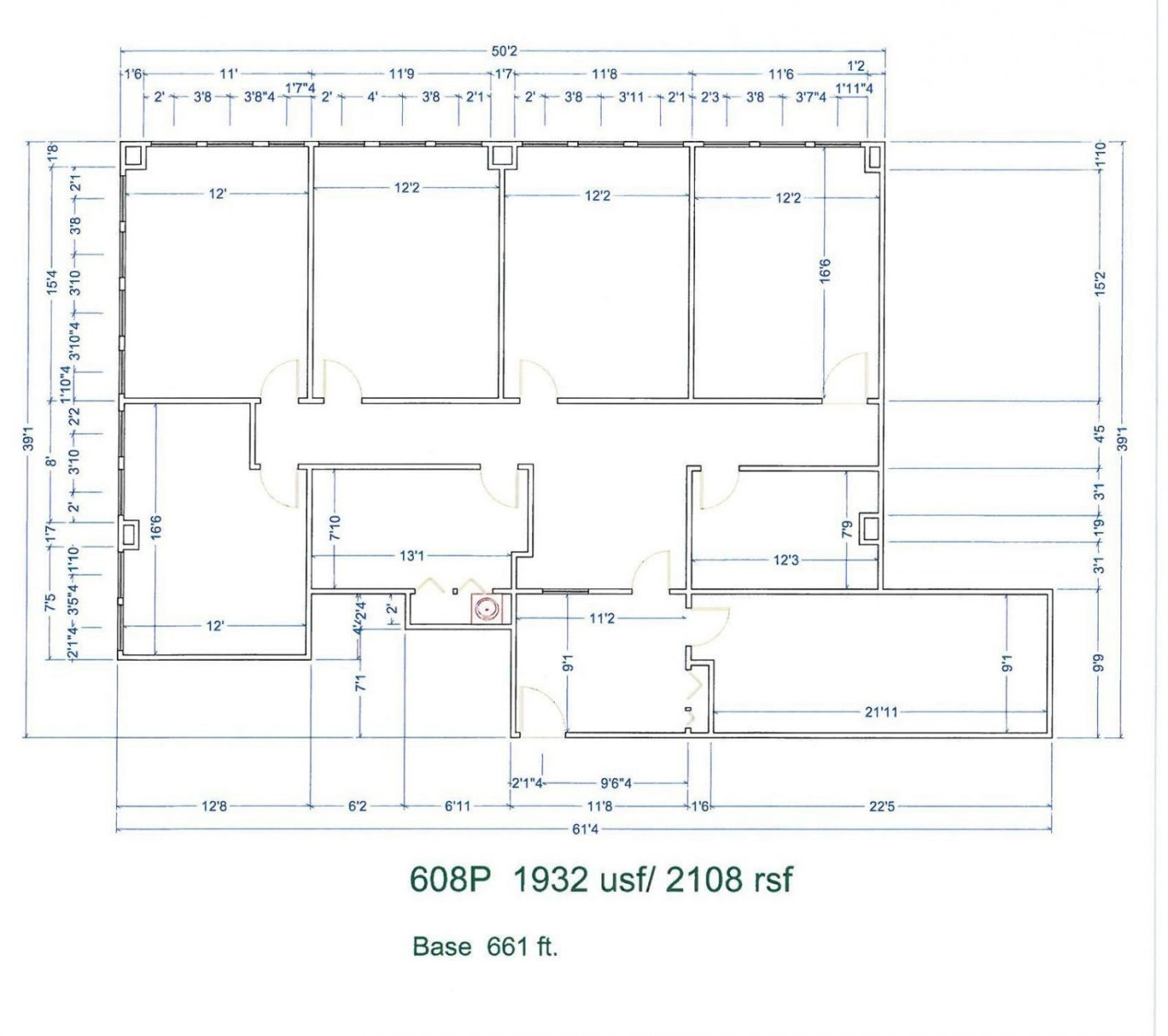
Sixth-floor office for lease at 20755 Greenfield RD, Southfield MI.
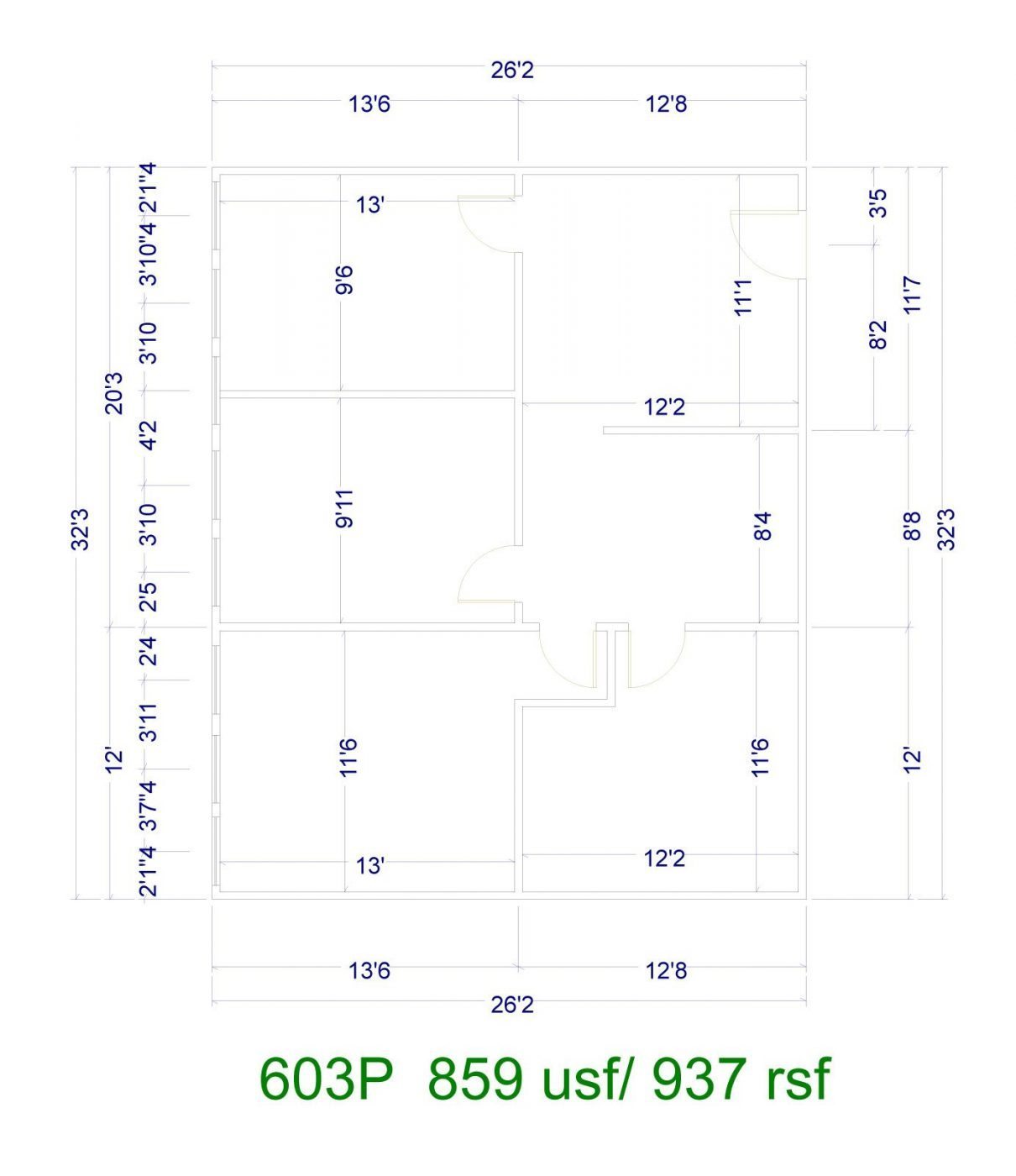
Fourth-floor office for lease at 20755 Greenfield RD, Southfield MI. 11249u/11283r. This floor mirrors our 3rd floor but it should be utilized as the administrative portion of the school. Several department areas; large conference areas and more. Please call to schedule a tour today!
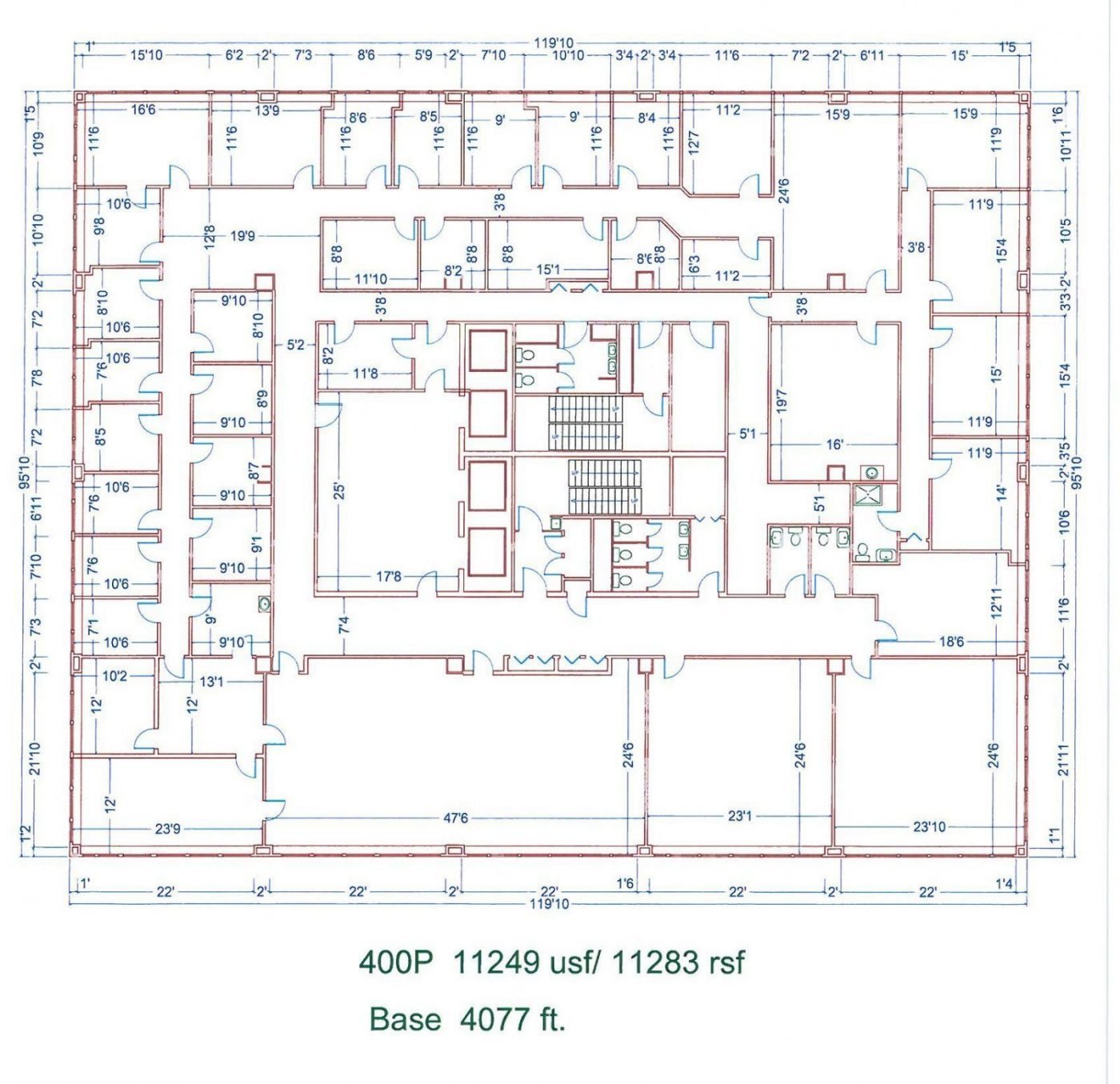
Fifth-floor office for lease at 20755 Greenfield RD, Southfield MI. 1266u/1379r. Tons of natural light. Large open area per fect for cubicles and/or conference settings with two additional separate offices. Small reception/waiting area.
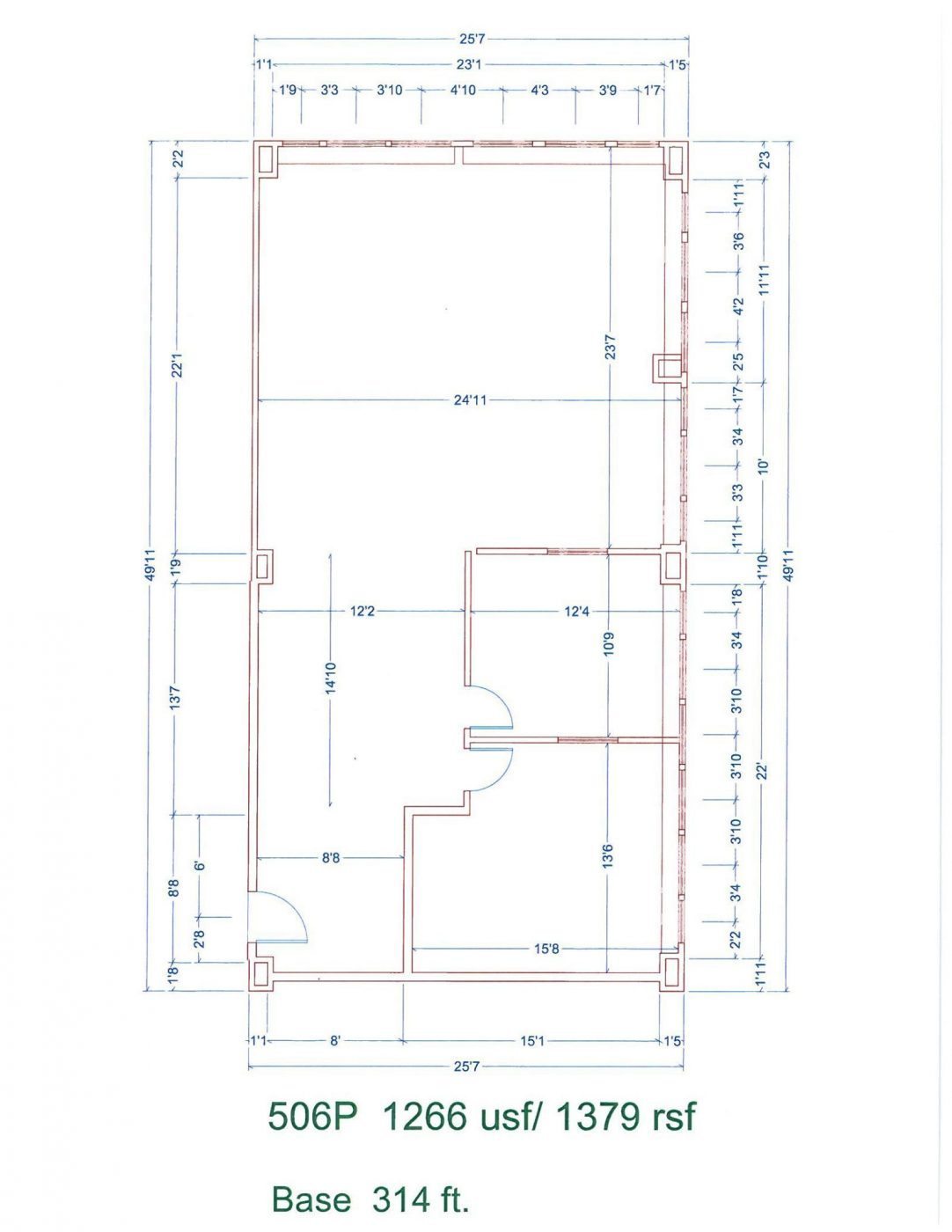
Located with easy access to the Lodge and Southfield freeways, this whole floor lease is perfect for a new school or an existing school looking for a new home. When it came to the design of this school space for lease at 20755 Greenfield, we made sure to focus on the unique needs of a school. This third-floor space features 11,249 of usable square footage and the following spaces:
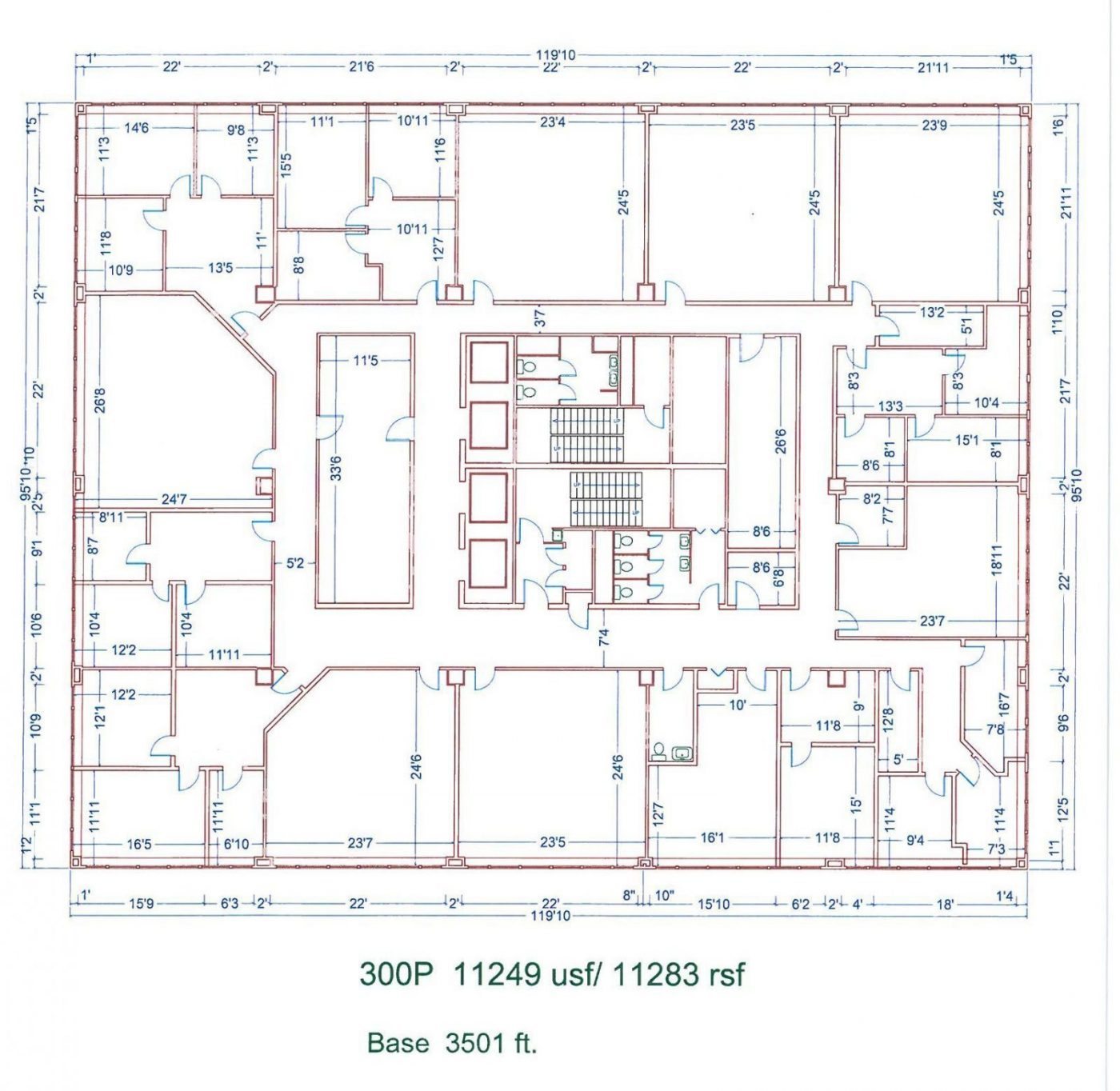
Second-floor Medical space for lease at 20755 Greenfield RD, Southfield MI. 1959u/2155r. This medical space is compromised of six exam rooms; storage area; 2 restrooms; billing area; separate reception area with grand waiting room and two doctor’s offices.
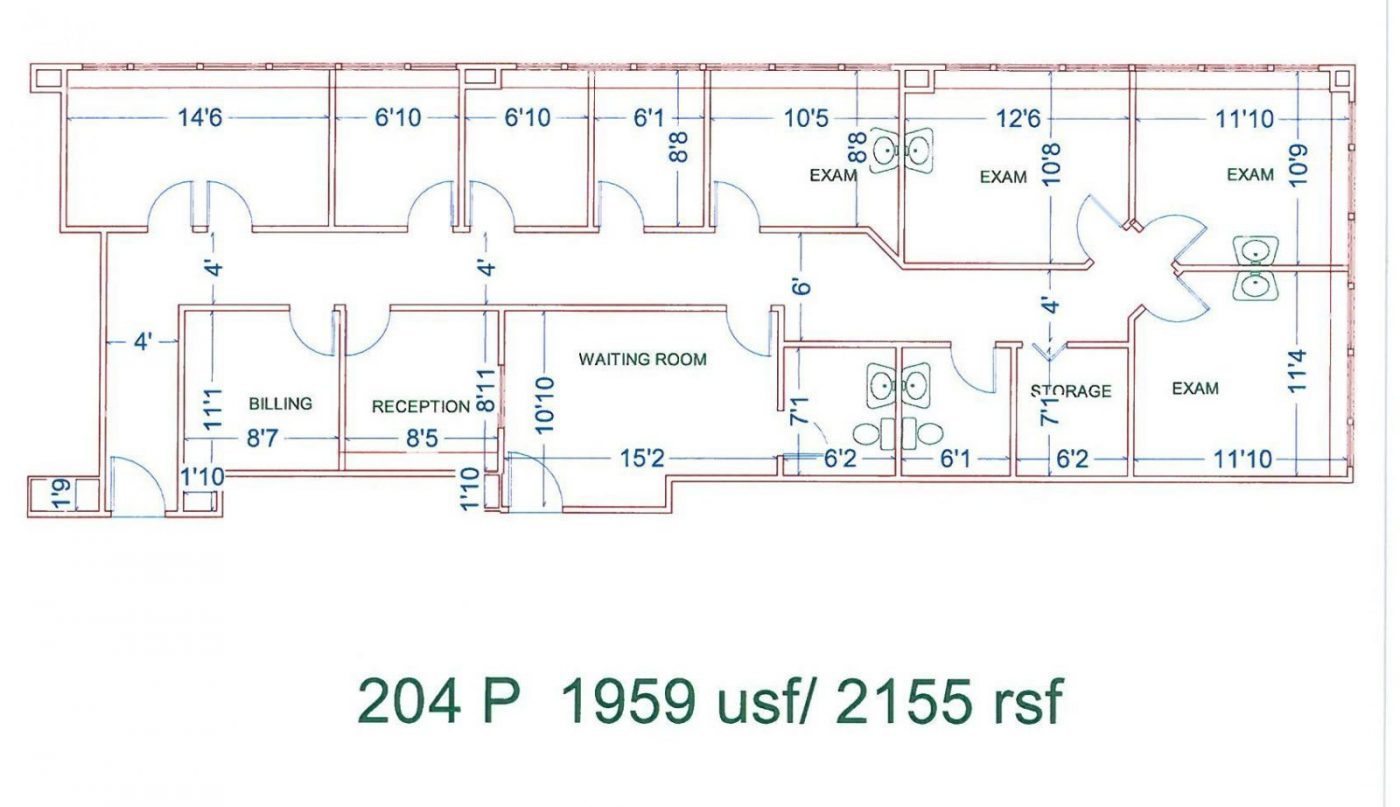
Second-floor medical suite for lease at 20755 Greenfield RD, Southfield MI. 1689u/1858r. This medical suite is awaiting you to put your personal touches on it. Walk into a large waiting area with separate reception room; 3 large exam rooms with a walk through restroom; 1 doctor’s office; 1 room designated for a lab and open seating. Can also be utilized as an exceptional day spa.
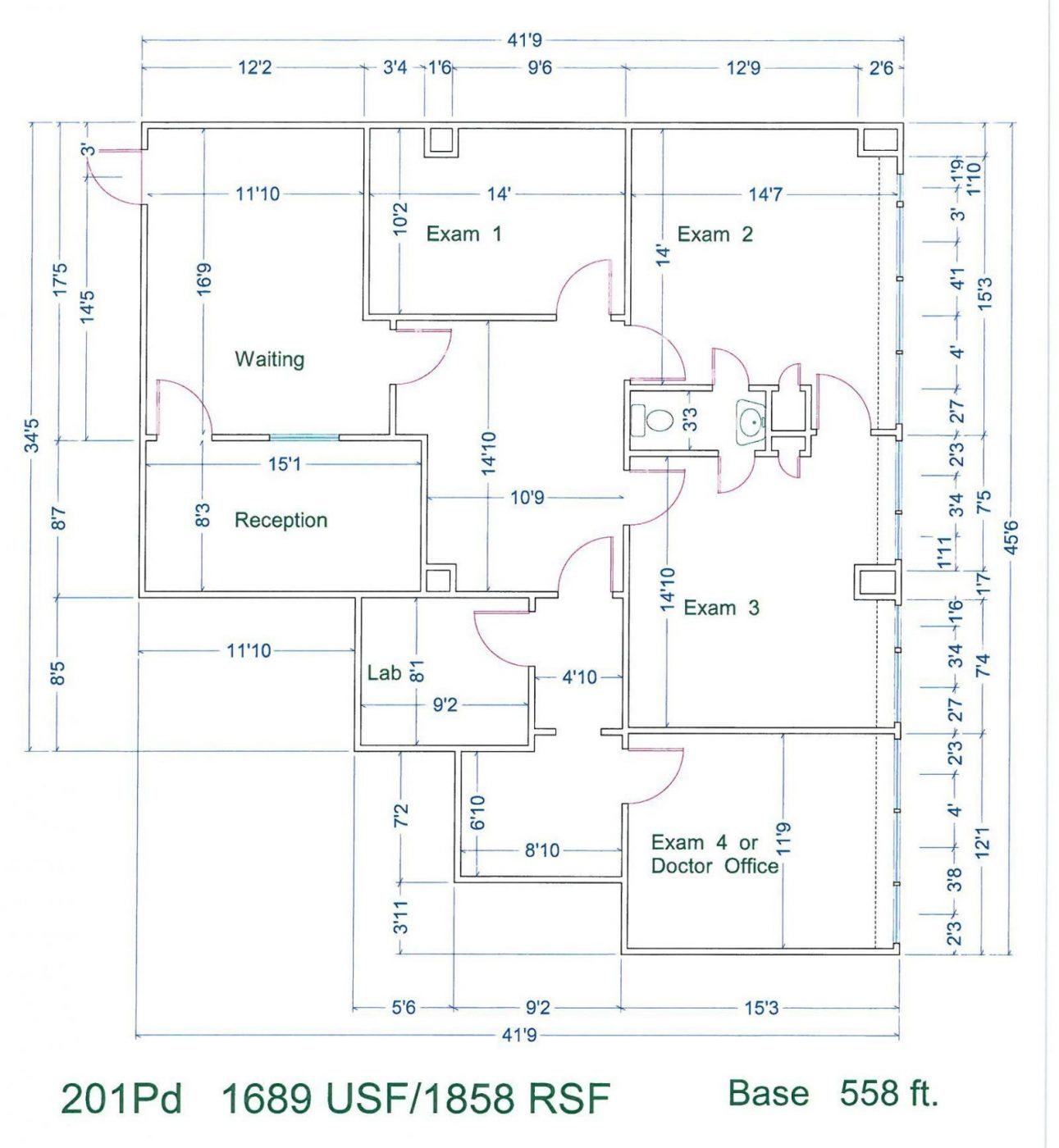
Eleventh-floor office for lease at 20755 Greenfield RD, Southfield MI. 1177u/1285r. Open reception/waiting area; 3 offices and large storage area.
