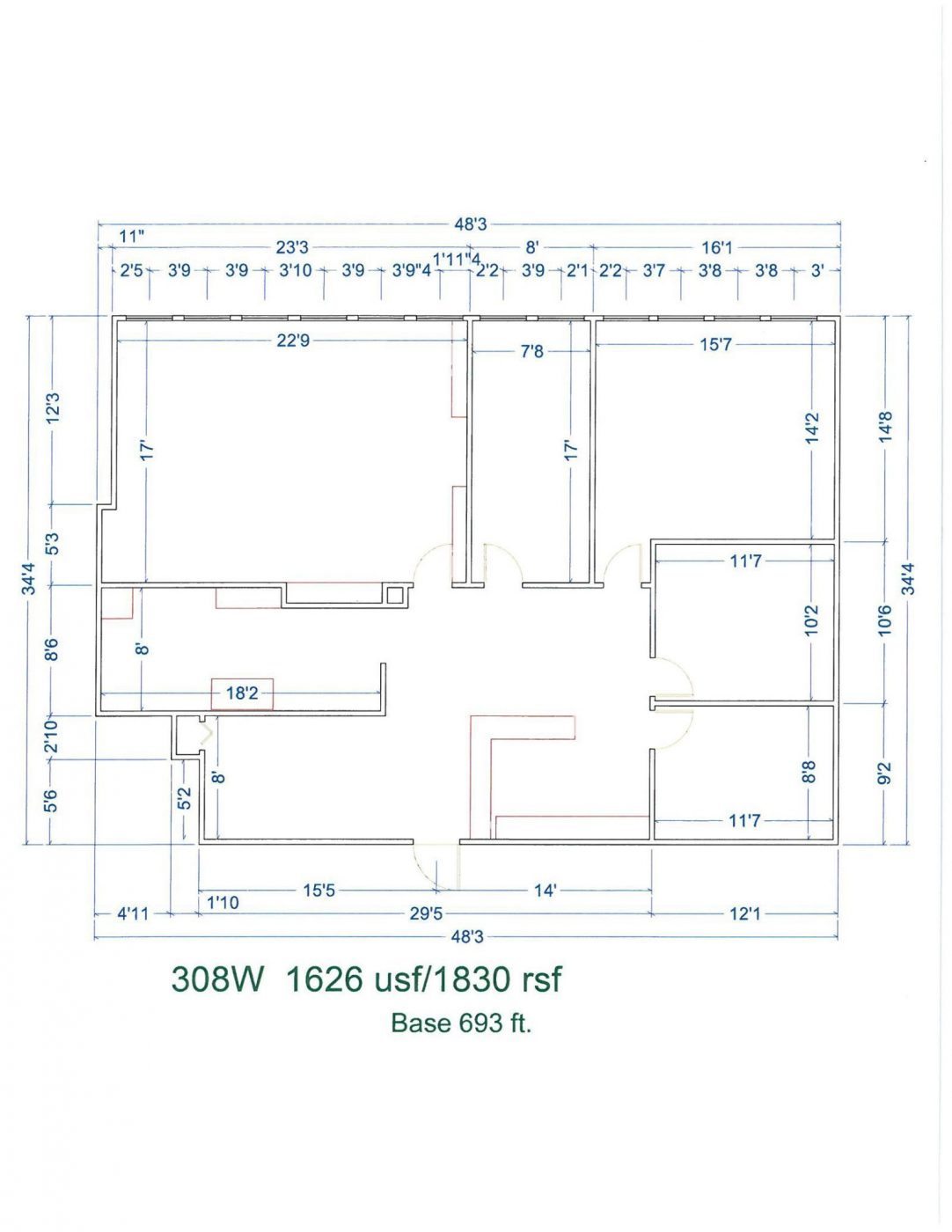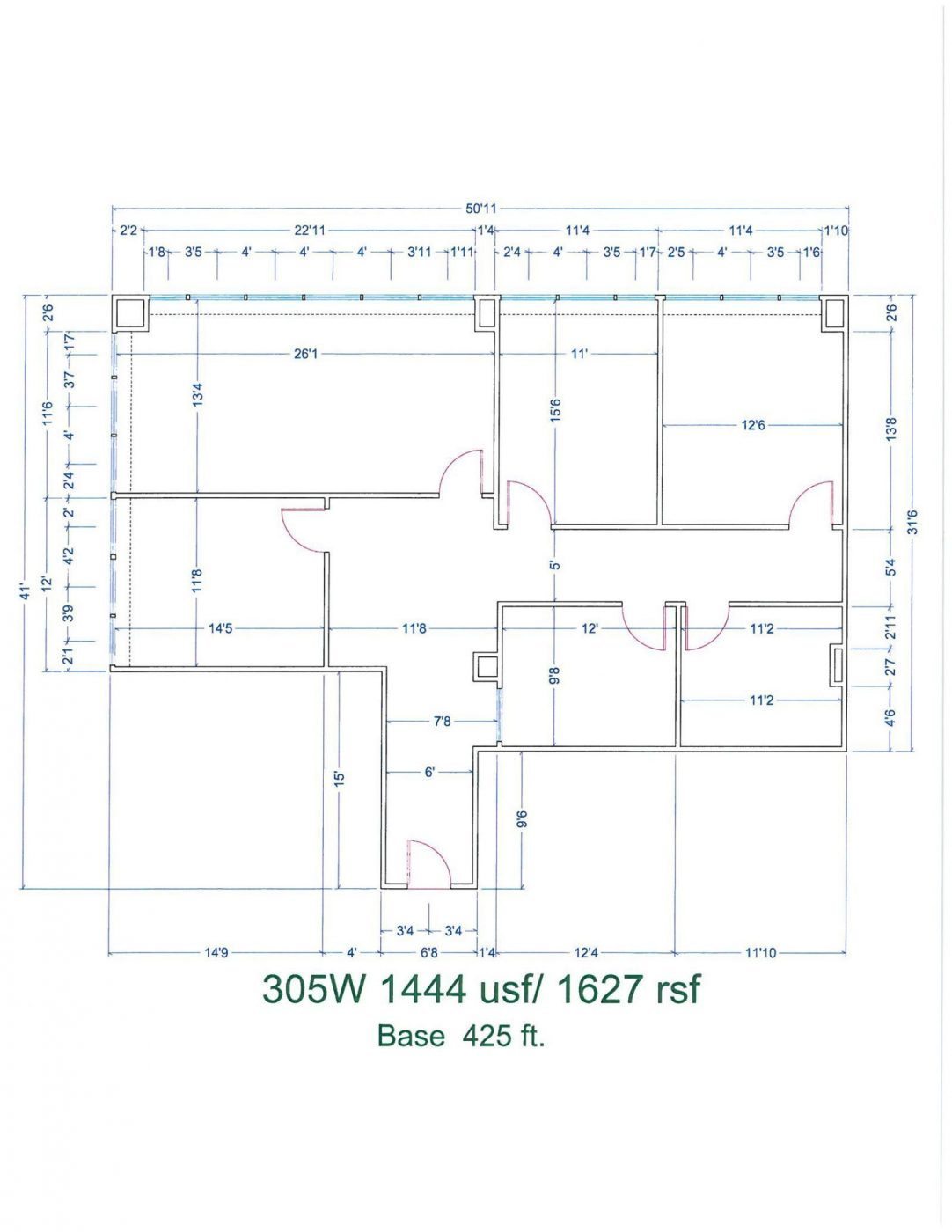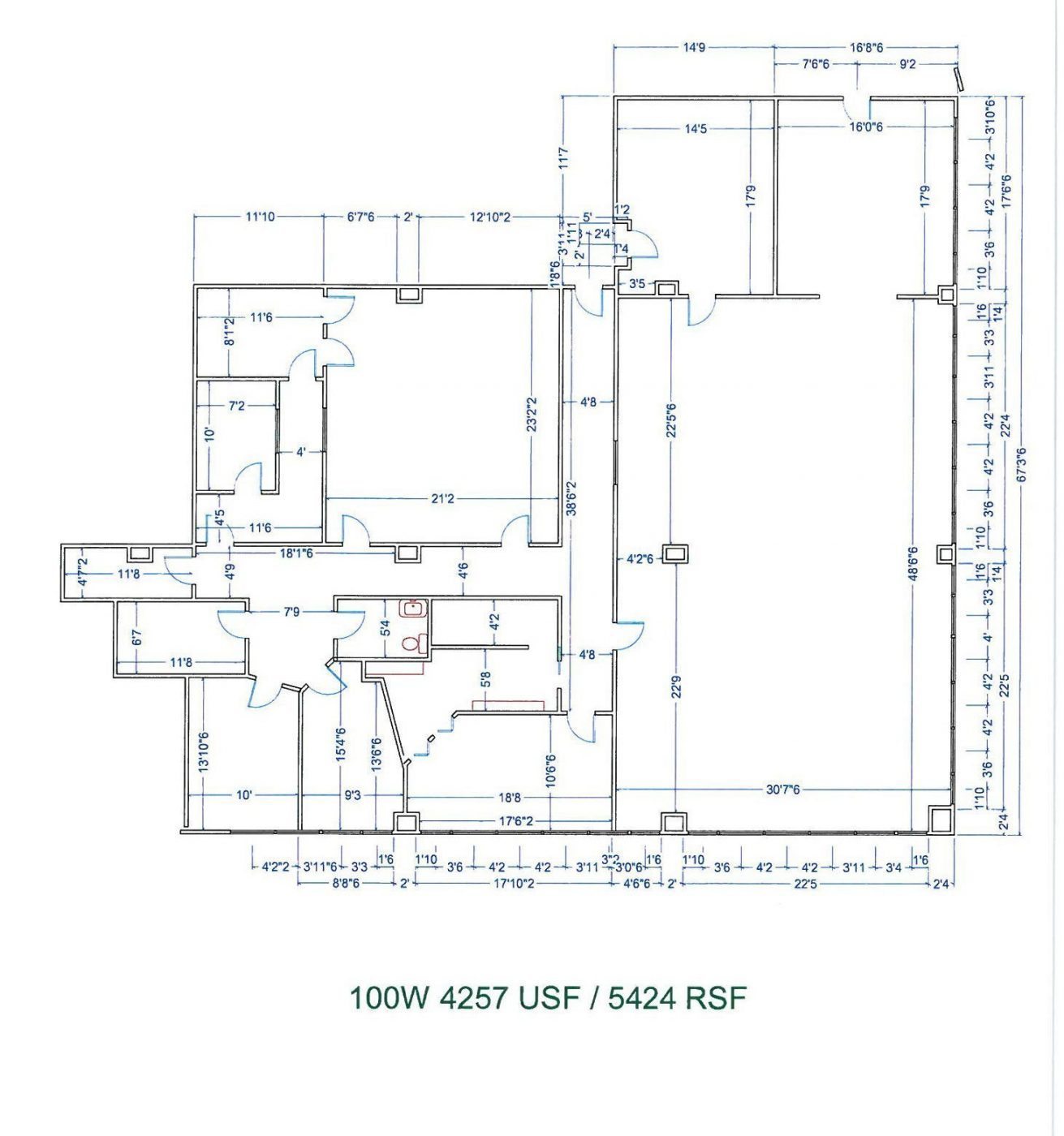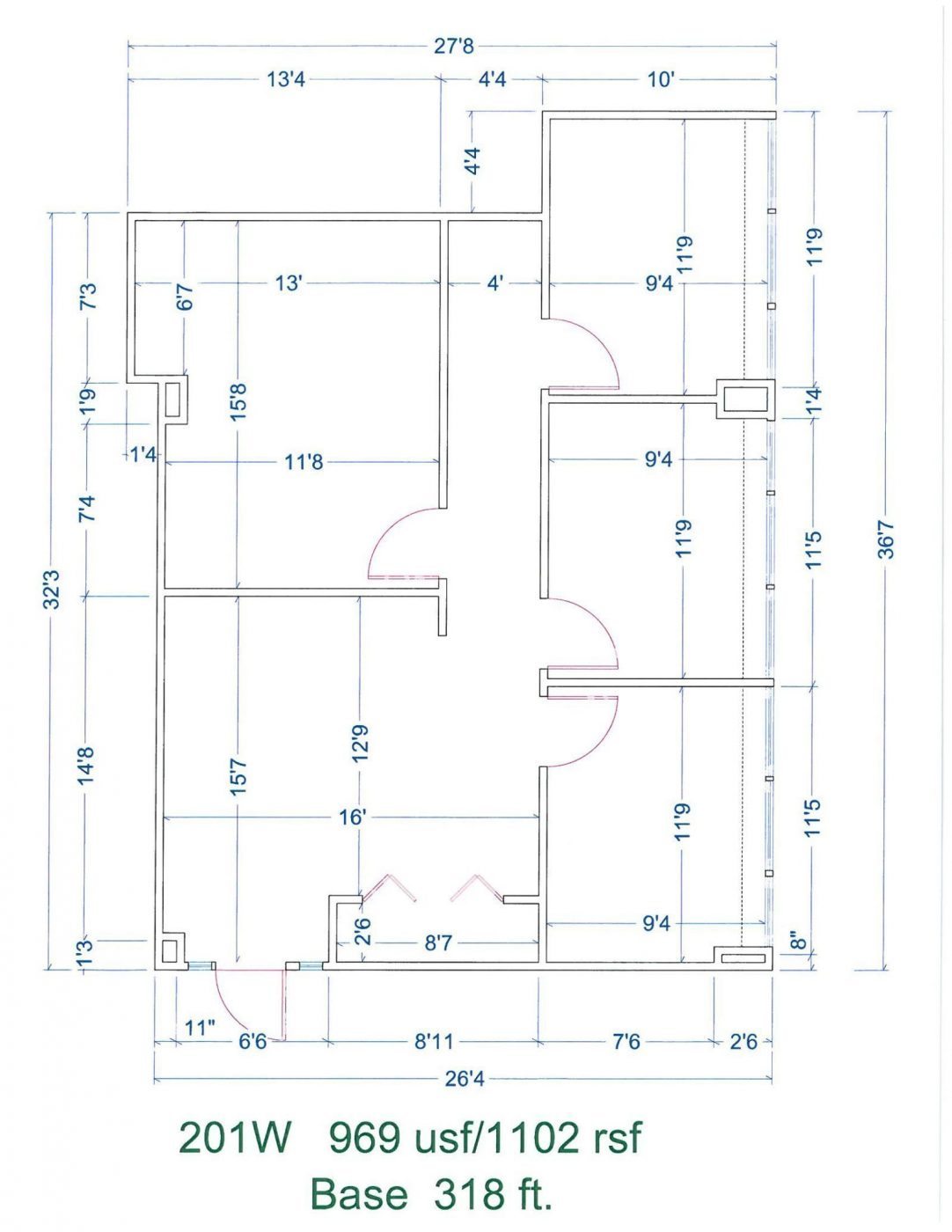Third-floor office for rent at 15565 Northland Dr, Southfield MI. 1626u/1830r. Four separate offices; large conference room (17 x 23); storage/print/fax room; separate reception area with small a lobby. Tons of shelving/built-in storage.
Floor Plan

Third-floor office for rent at 15565 Northland Dr, Southfield MI. 1626u/1830r. Four separate offices; large conference room (17 x 23); storage/print/fax room; separate reception area with small a lobby. Tons of shelving/built-in storage.

Third-floor office for rent at 15565 Northland Dr, Southfield MI. 1244u/1402r. Two offices ~ possibly three or the third space could be used for a break or storage area; enclosed receptionist area; additional large (13 x 26) room that could be used as a conference room.

First-floor office for rent at 15565 Northland Dr, Southfield MI. 4013u/5114r. Ideal location for a gym, yoga or dance studio as this is an open floor plan awaiting for the perfect tenant to put its footprint on this space. High ceilings; small kitchenette; easily accessible; separate lobby/waiting/take-in area.

Second-floor office for rent at 15565 Northland Dr, Southfield MI. 969u/1102r. Three offices with a small conference room that could accommodate 6 to 8 people comfortably for office meetings and/or closings. Open lobby/receptionist area.
