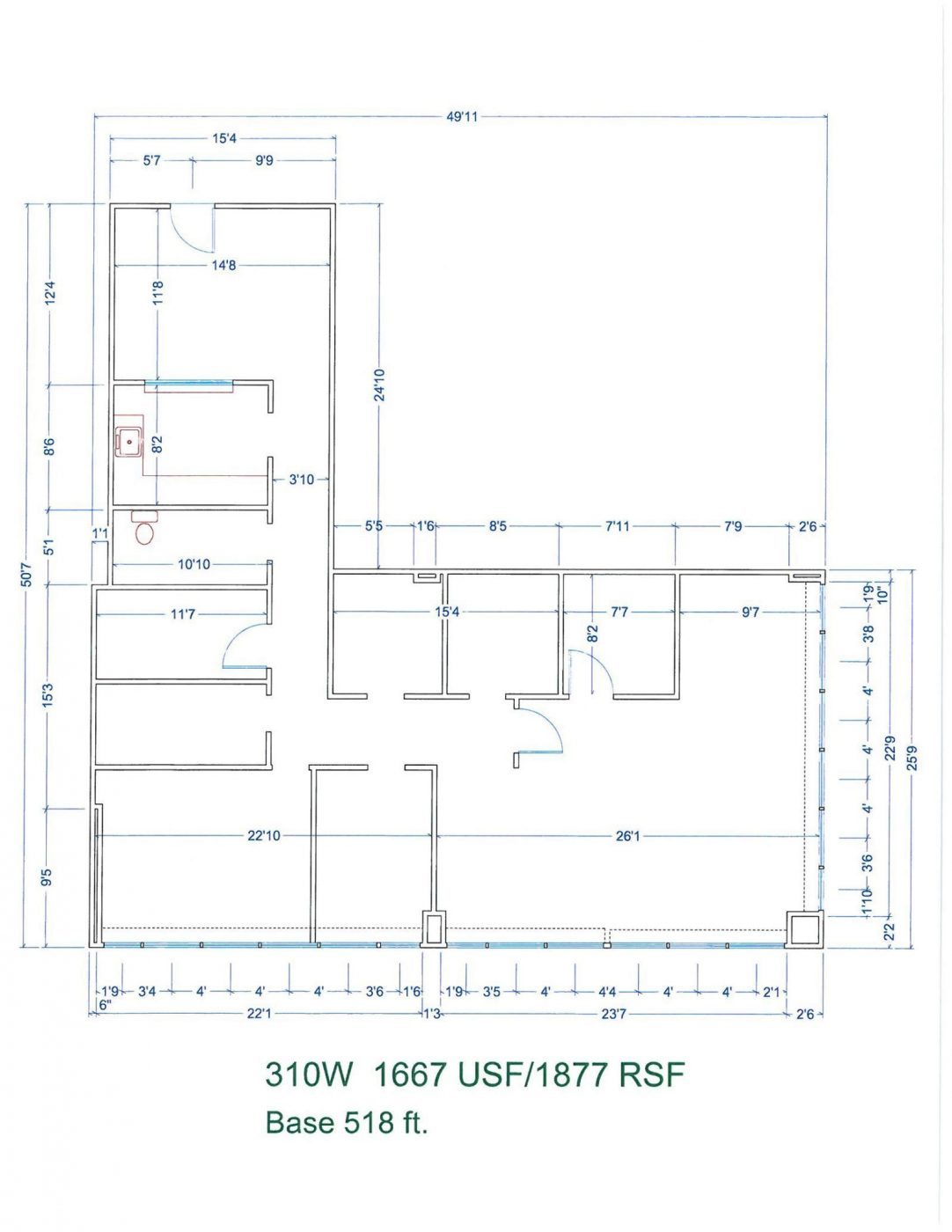Sixth-floor office for rent at 15565 Northland Dr, Southfield MI. 698u/769r. This suite has separate offices; small waiting and reception area. Tons of natural light.
Floor Plan
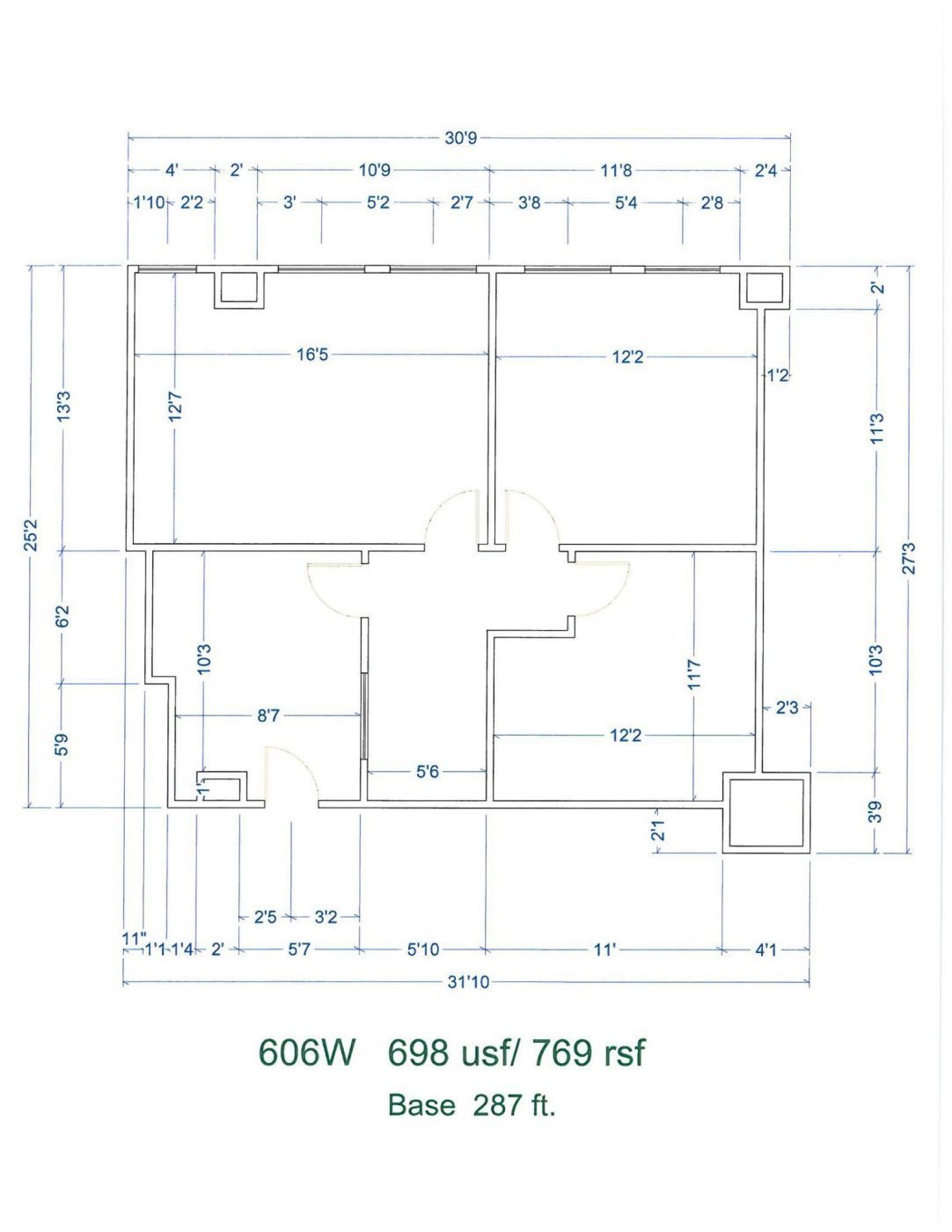
Sixth-floor office for rent at 15565 Northland Dr, Southfield MI. 698u/769r. This suite has separate offices; small waiting and reception area. Tons of natural light.

Sixth-floor office for rent at 15565 Northland Dr, Southfield MI. 2535u/2794ru. Great space! Large enclosed reception area; three to five offices (as two are divisible); large open area ideal for cuiblces and/or collaborative/creative space. Inside restroom. Small storage area with shelvign. TONS of natural light.
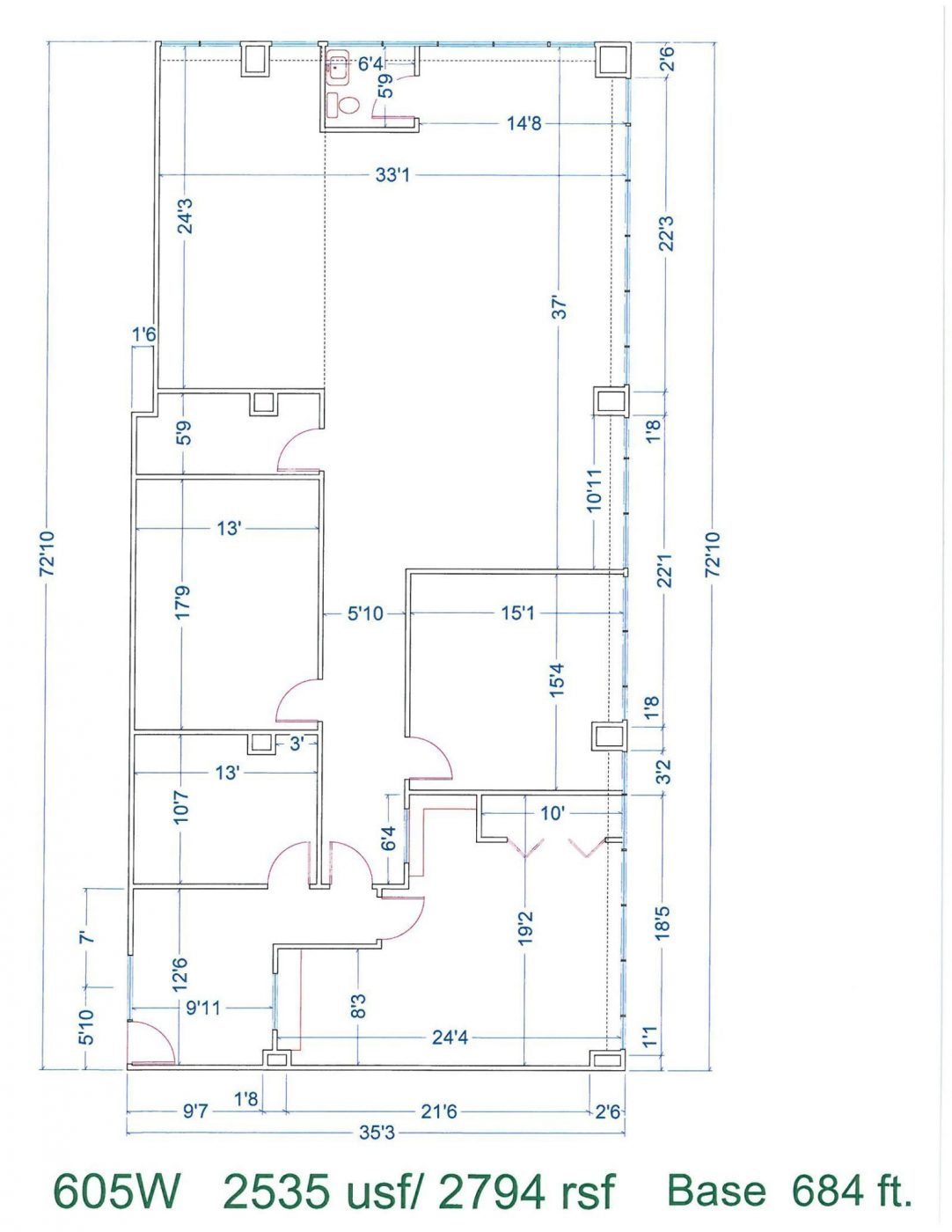
Sixth-floor office for rent at 15565 Northland Dr, Southfield MI. Open concept/large reception area/kithenette/brakeroom
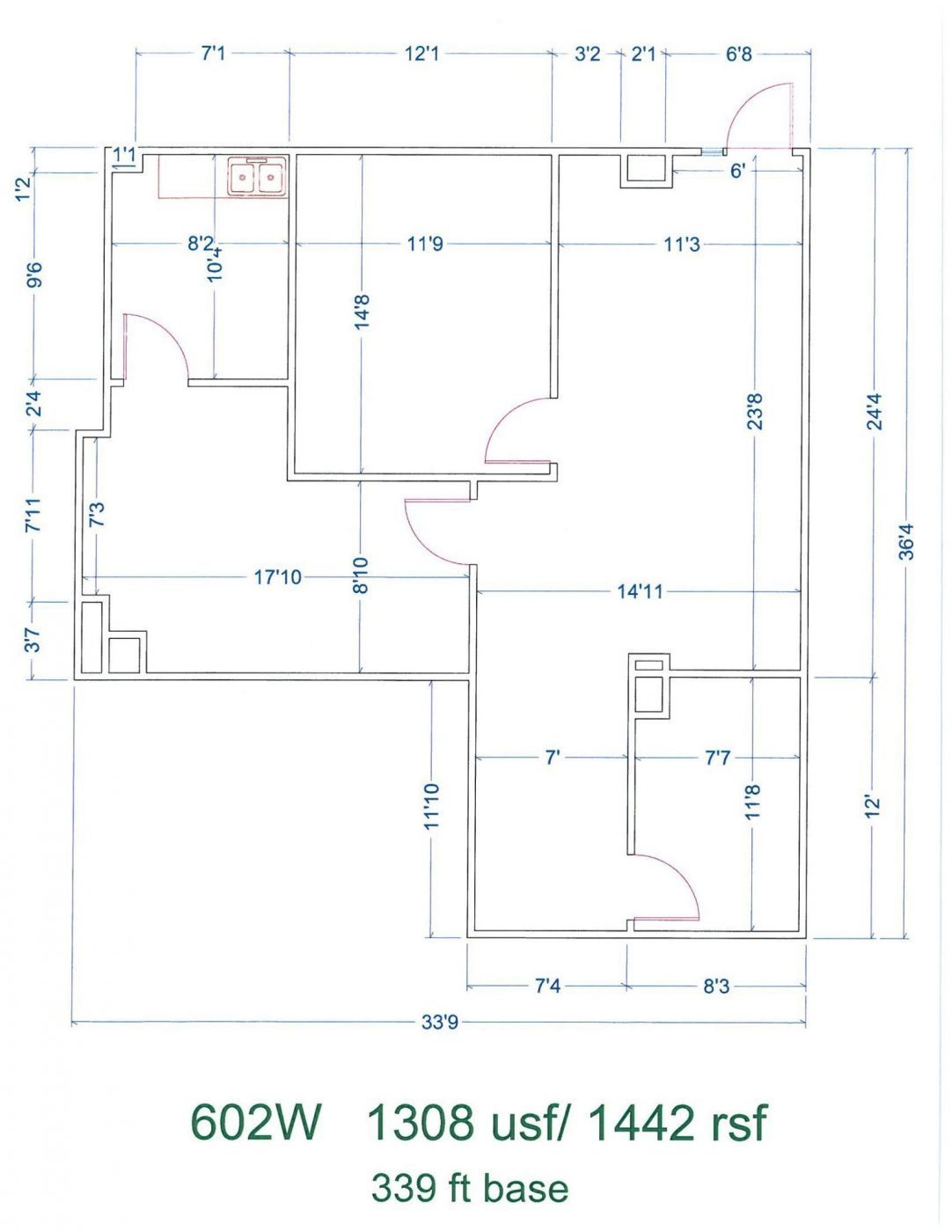
Sixth-floor office for rent at 15565 Northland Dr, Southfield MI. 3396u/3742r. Perfect for your headquarters. This grand space is compromised of a large open reception/lobby/waiting area; separate storage/printing room and 16 separate offices of which some are divisible. You will be thoroughly impressed with this floor plan.
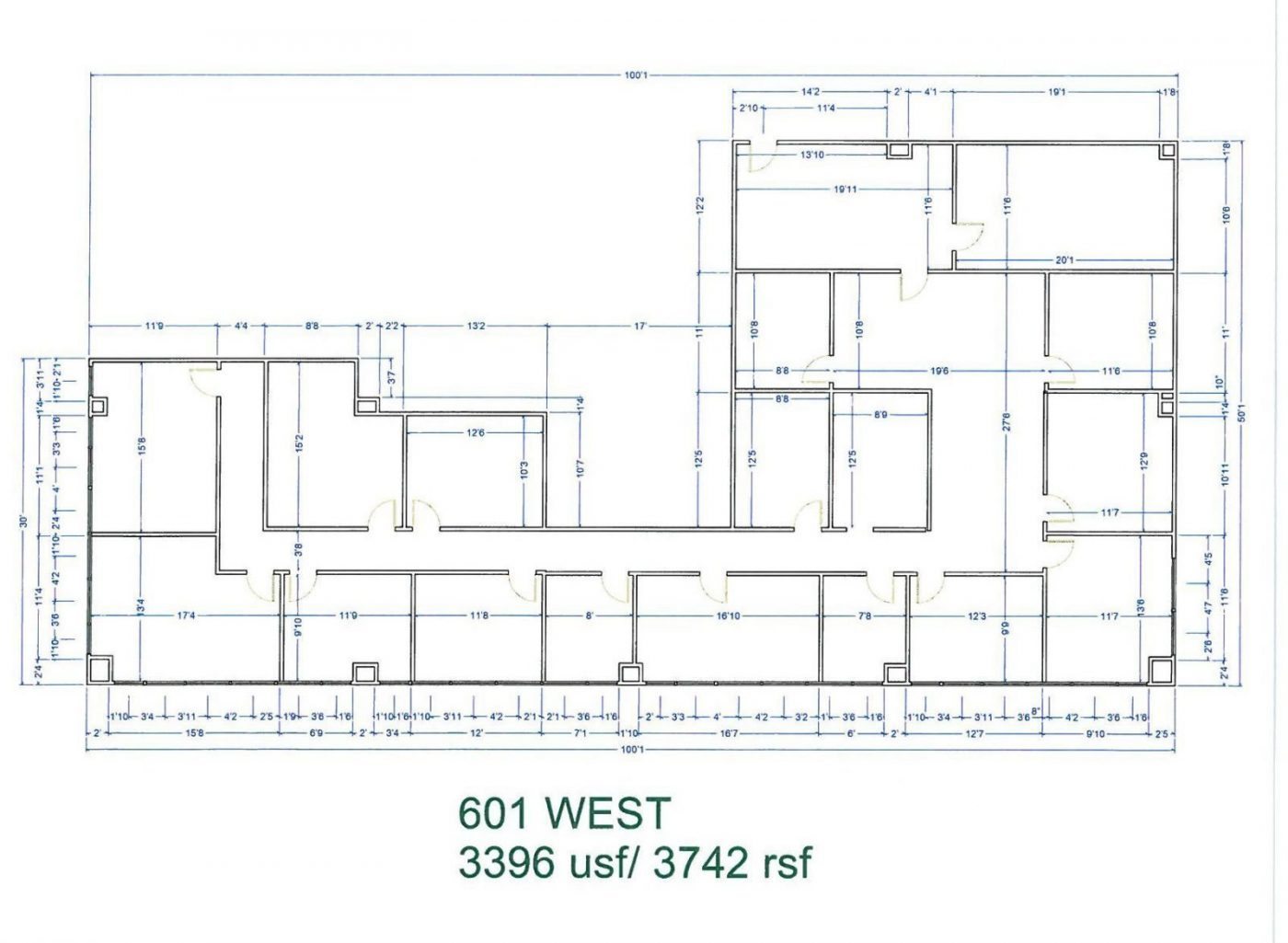
Fifth-floor office for rent at 15565 Northland Dr, Southfield MI. 1681u/1829r. Eight separate offices with an additional space/room that could be utilized for storage and/or meetings. Open lobby/reception area.
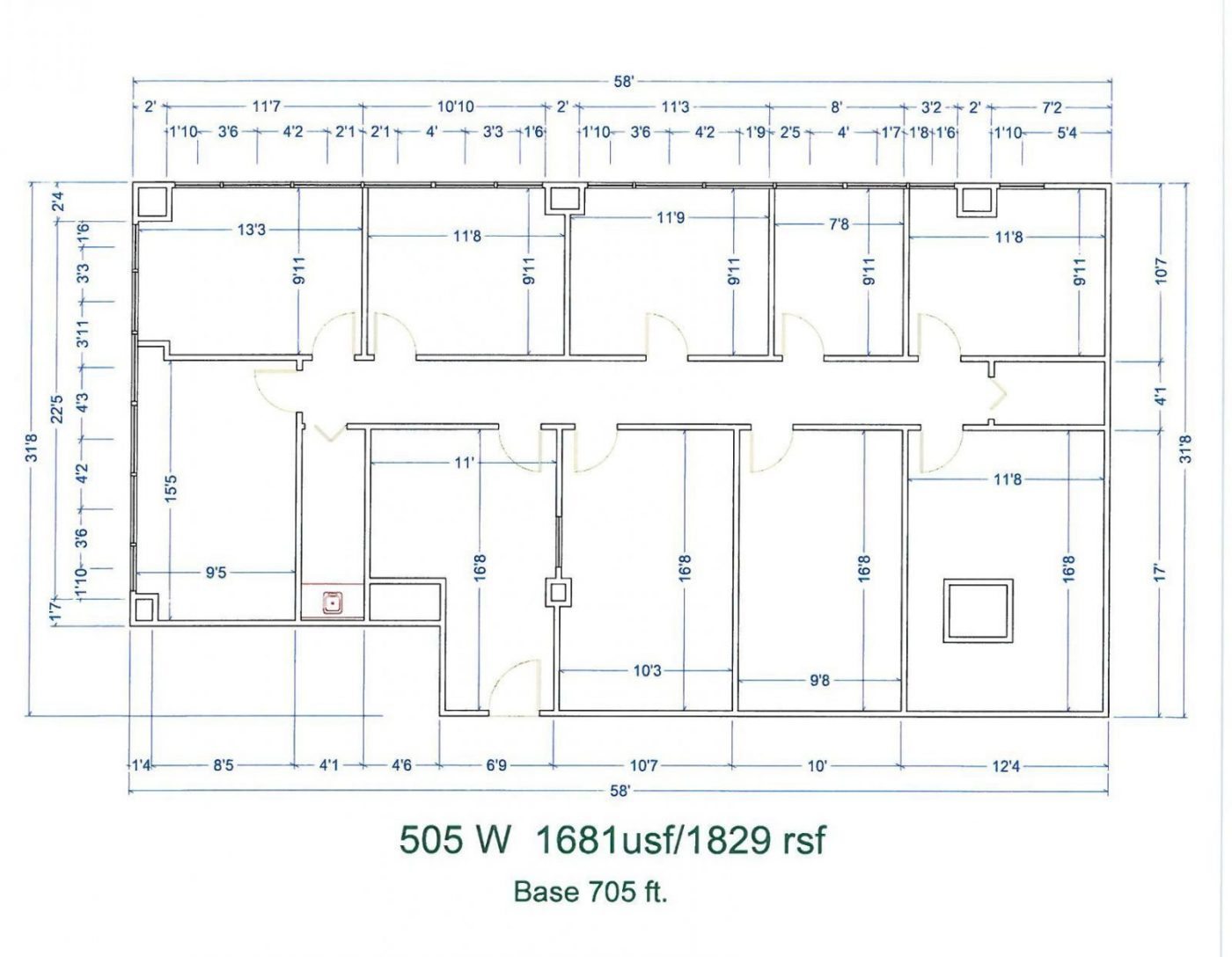
Fifth-floor office for rent at 15565 Northland Dr, Southfield MI. 444/483r. Get out of your home office and/or basement and come move into this suite. One large office and a second room that would be ideal for storage and/or clients or employees to drop-off/pick-up documents. Small reception area.
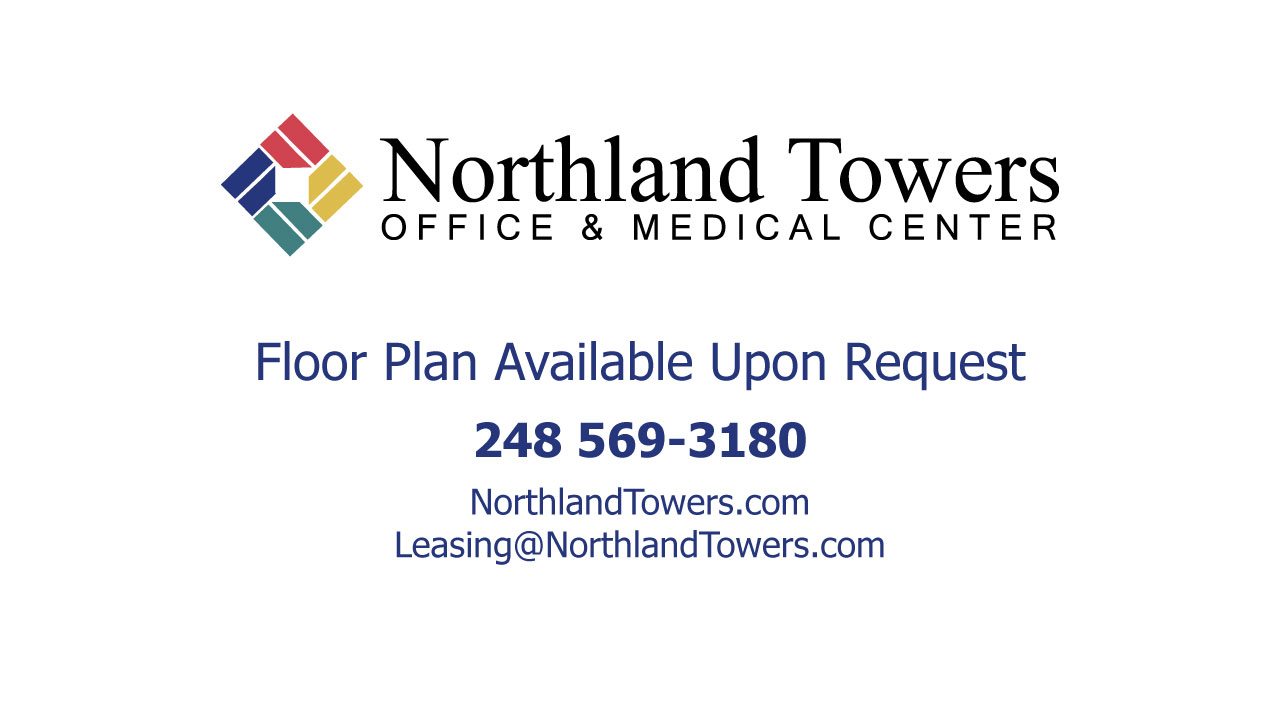
Fourth-floor office for rent at 15565 Northland Dr, Southfield MI. 767usable/888rentable square feet. Make great use of every square foot of this office. Four separate offices with an open lobby/waiting area.
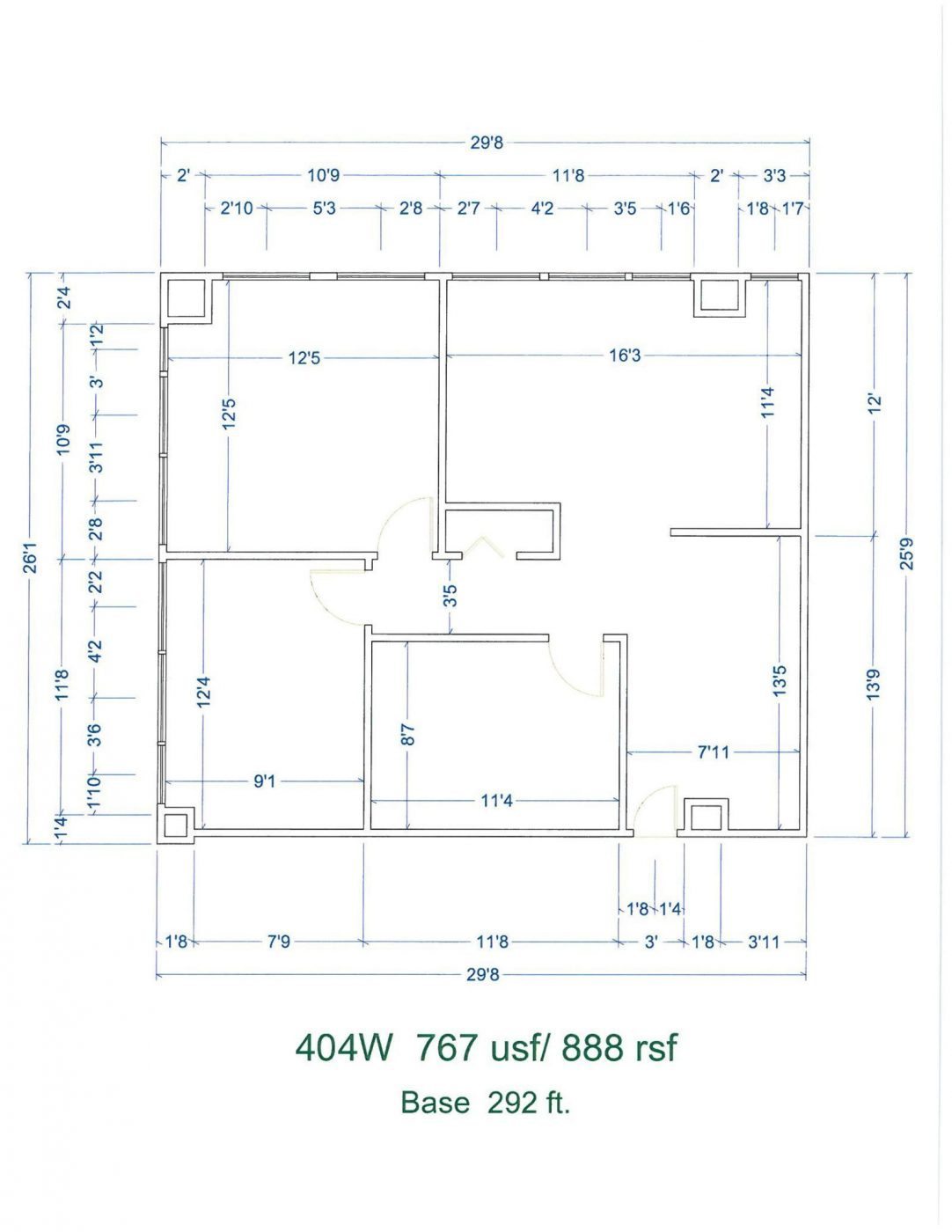
Fourth-floor office for rent at 15565 Northland Dr, Southfield MI. 1531u/1773r. Three large offices with an open area ideal for cubicles/work stations.
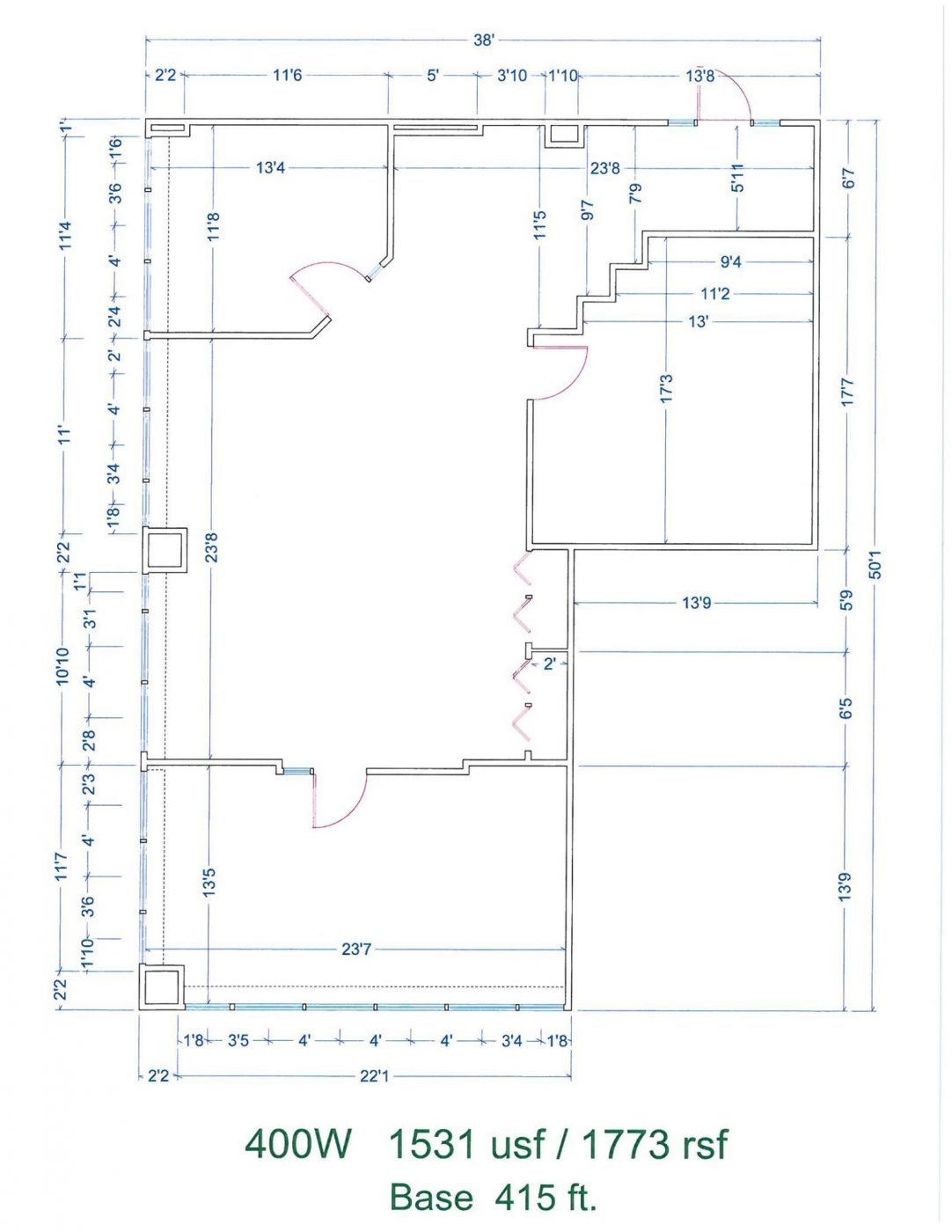
Fourth-floor office for rent at 15565 Northland Dr, Southfield MI. 444u/514r. Cute and quaint. Two separate offices; small storage area; open reception/lobby area. Available for immediate occupancy.
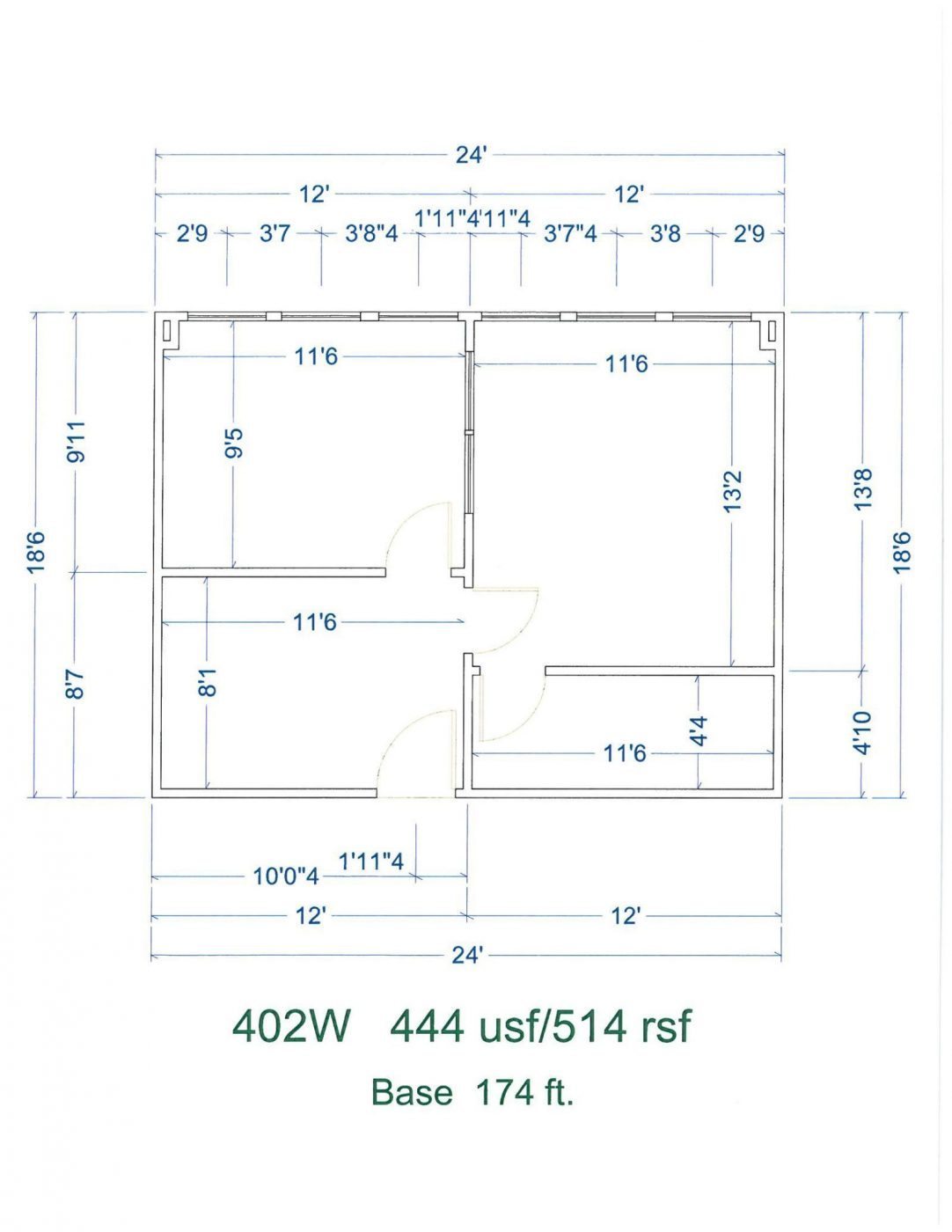
Third-floor office for rent at 15565 Northland Dr, Southfield MI. 1667u/1887r.
