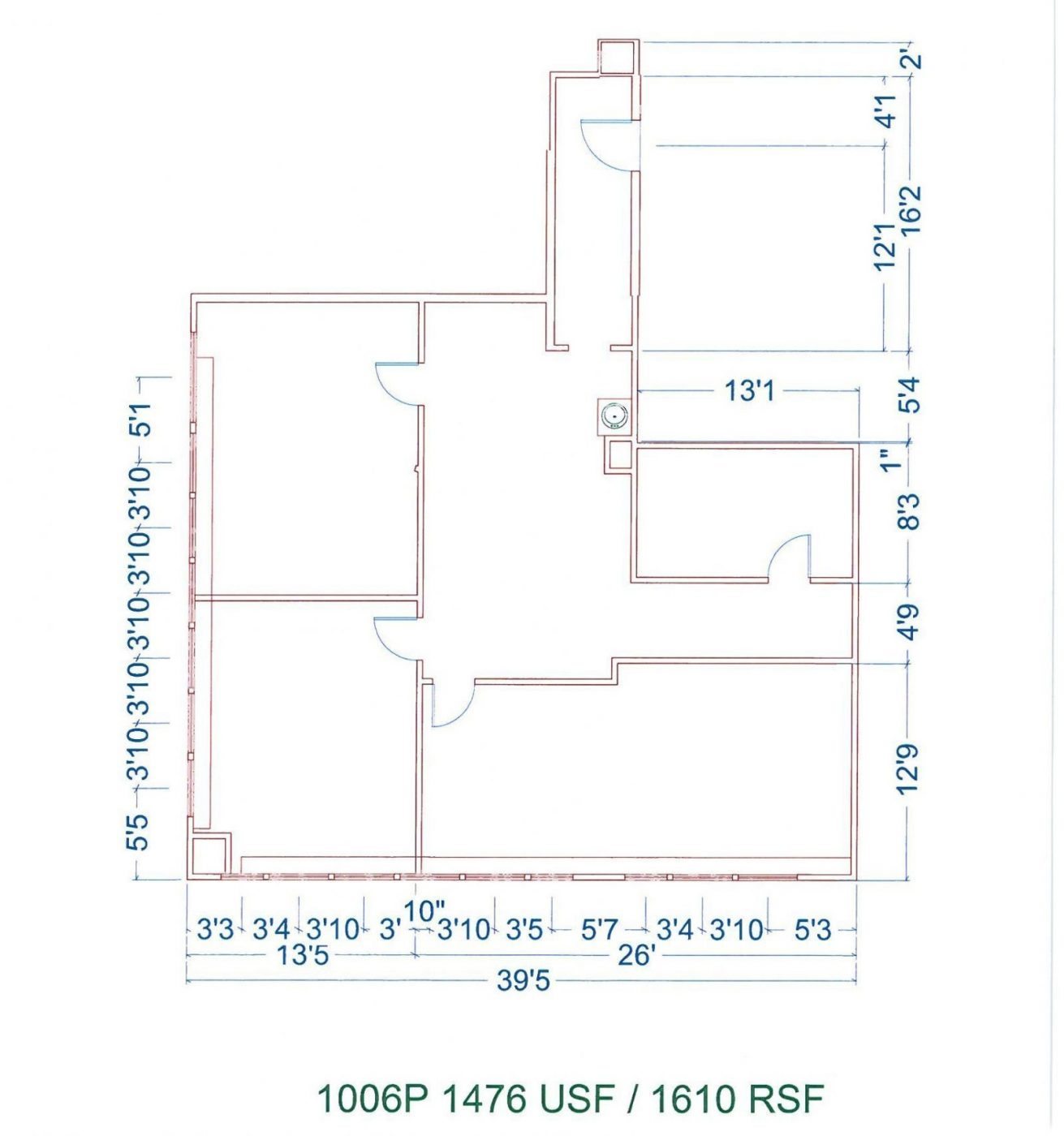Sixth-floor office for lease at 20755 Greenfield RD, Southfield MI.1266u/1381r. 3 offices; 1 large open area great for cuibicle setting with small waiting/reception area.
Floor Plan
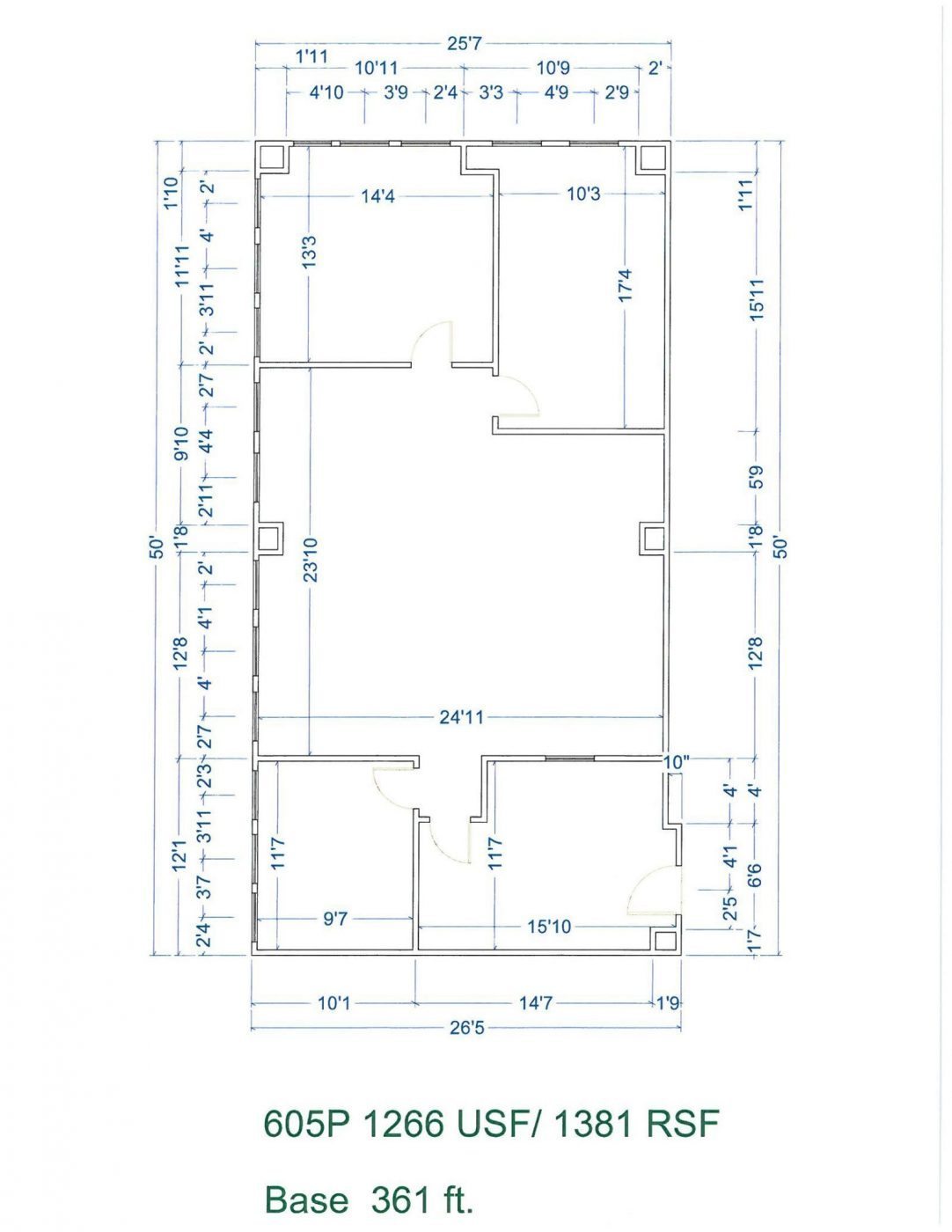
Sixth-floor office for lease at 20755 Greenfield RD, Southfield MI.1266u/1381r. 3 offices; 1 large open area great for cuibicle setting with small waiting/reception area.

Sixth-floor office for lease at 20755 Greenfield RD, Southfield MI.1932u/2108r. 5 large offices; 1 break room; 1 equipment room and 1 storage room with separate reception/waiting area.
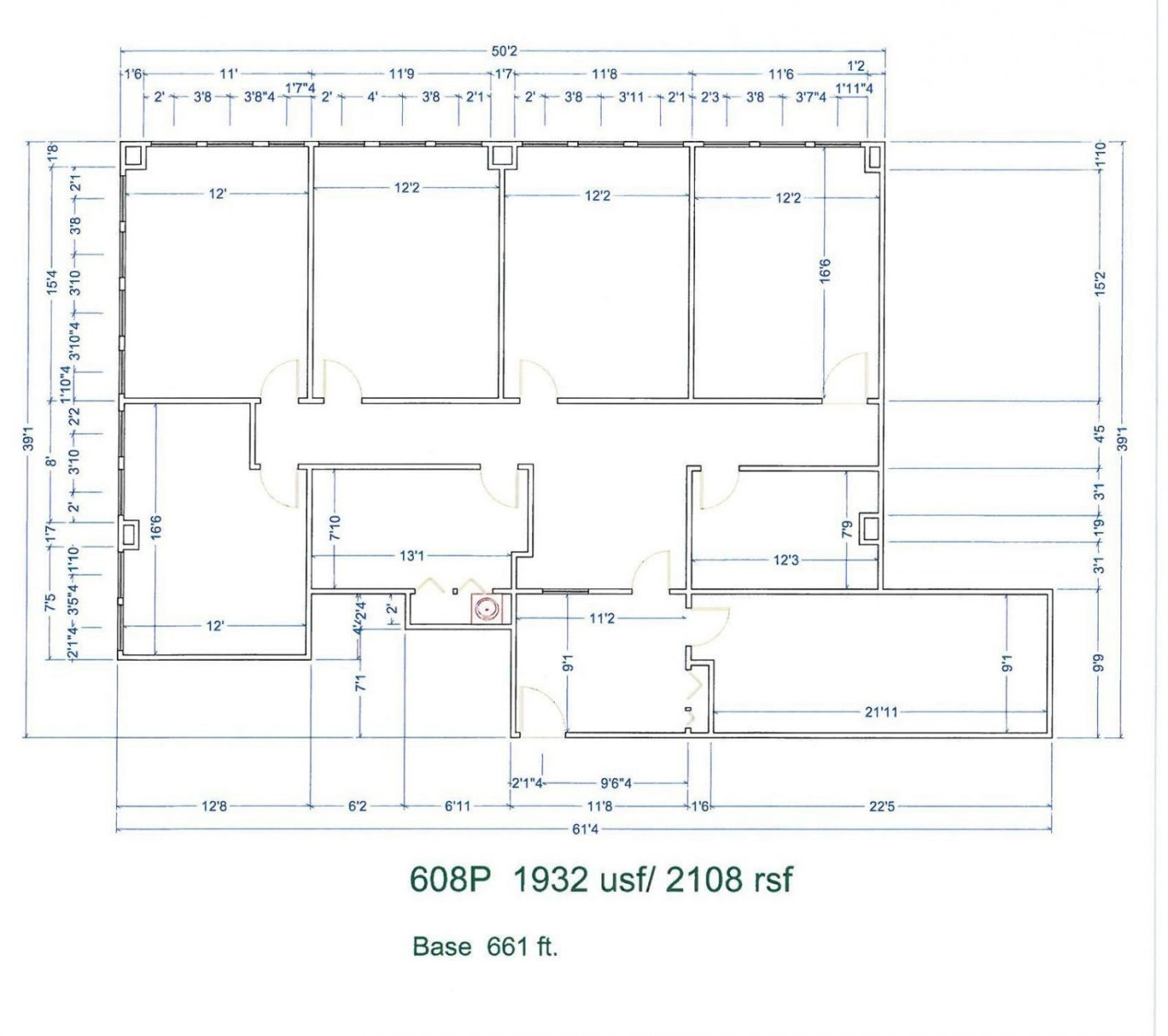
Sixth-floor office for lease at 20755 Greenfield RD, Southfield MI.
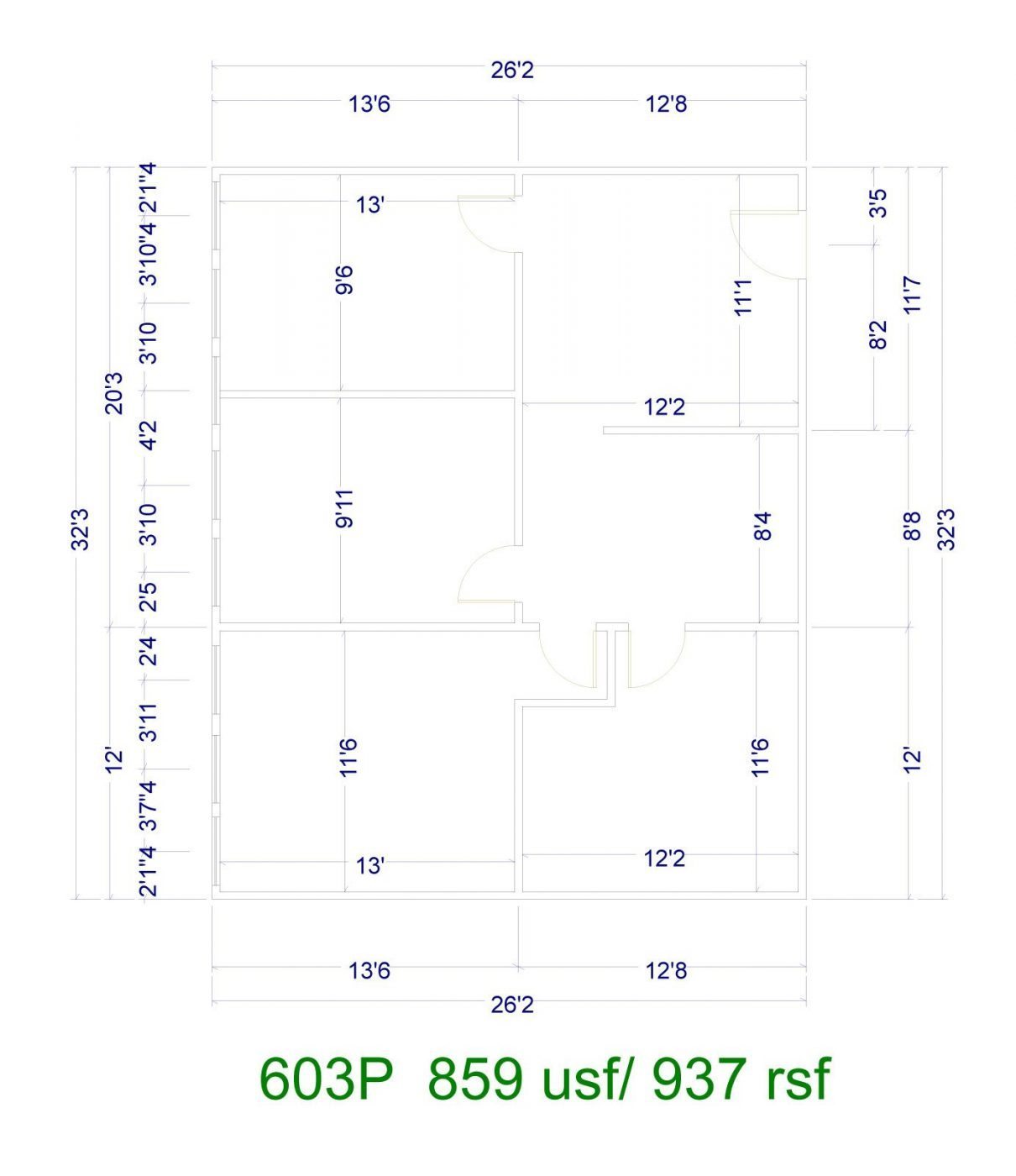
Sixth-floor office for lease at 20755 Greenfield RD, Southfield MI. 545u/595r. Walk into a decent sized waiting/reception aea with one large room that is divisible.
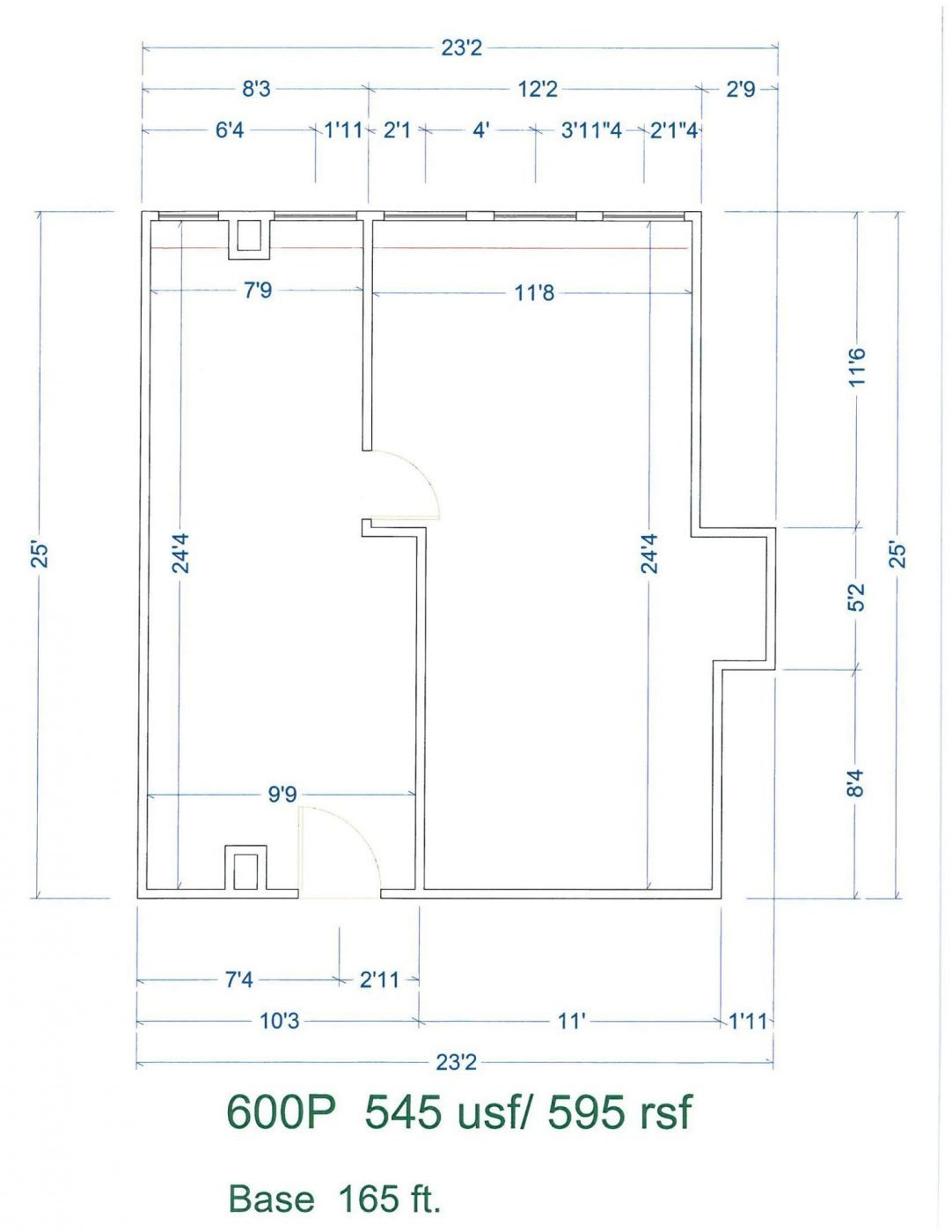
Fourth-floor office for lease at 20755 Greenfield RD, Southfield MI. 11249u/11283r. This floor mirrors our 3rd floor but it should be utilized as the administrative portion of the school. Several department areas; large conference areas and more. Please call to schedule a tour today!
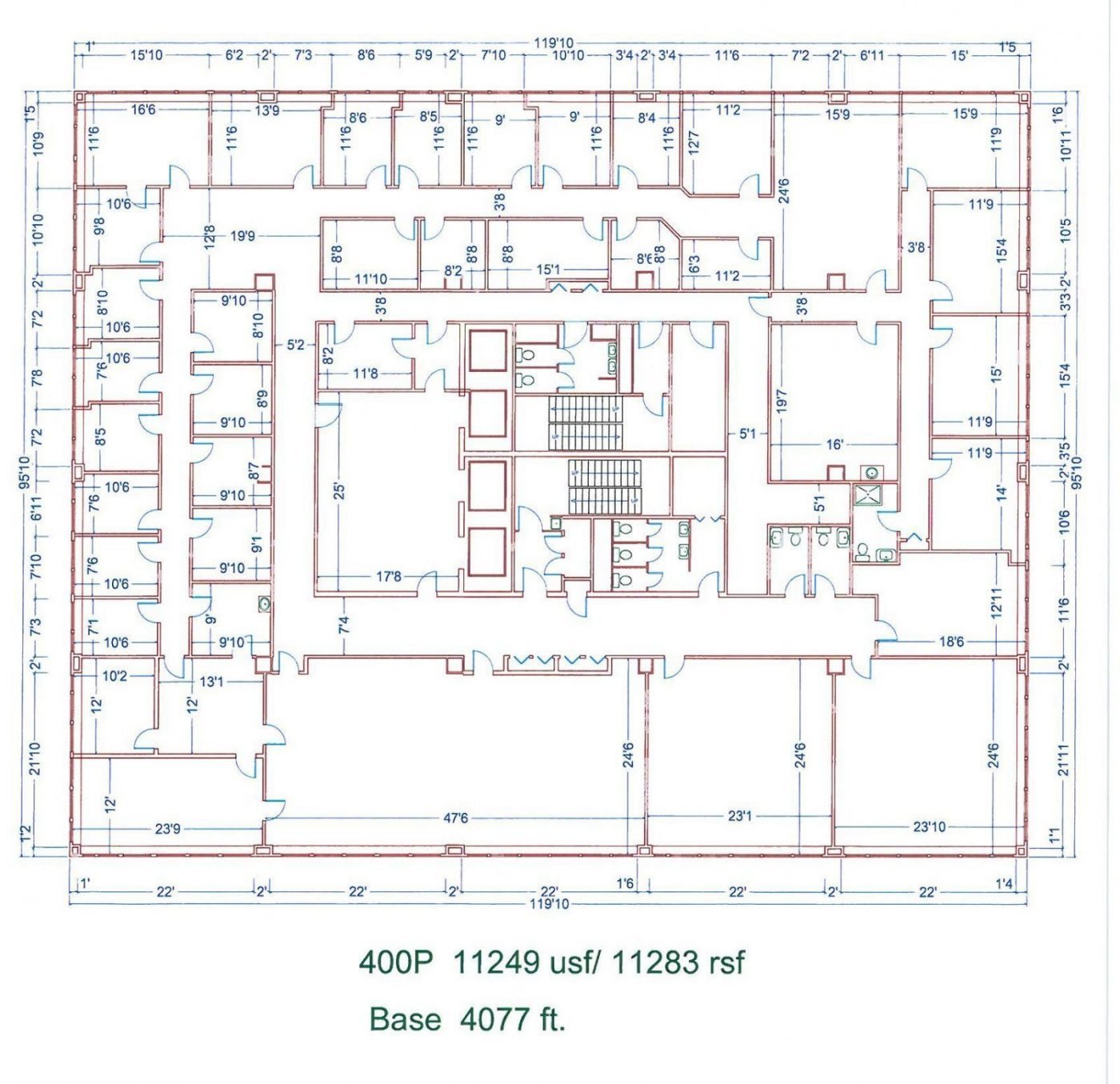
Fifth-floor office for lease at 20755 Greenfield RD, Southfield MI. 1266u/1379r. Tons of natural light. Large open area per fect for cubicles and/or conference settings with two additional separate offices. Small reception/waiting area.
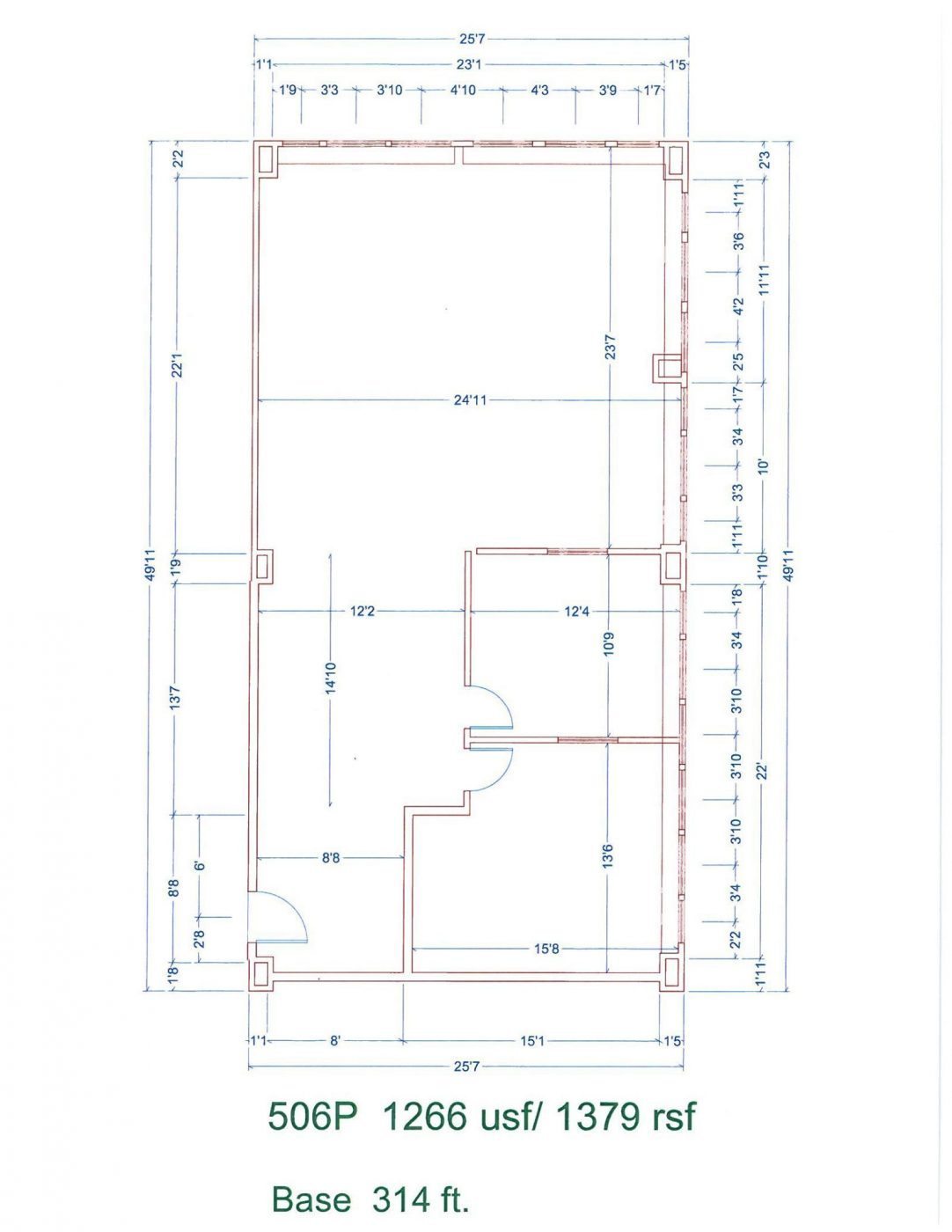
Eleventh-floor office for lease at 20755 Greenfield RD, Southfield MI. 1177u/1285r. Open reception/waiting area; 3 offices and large storage area.
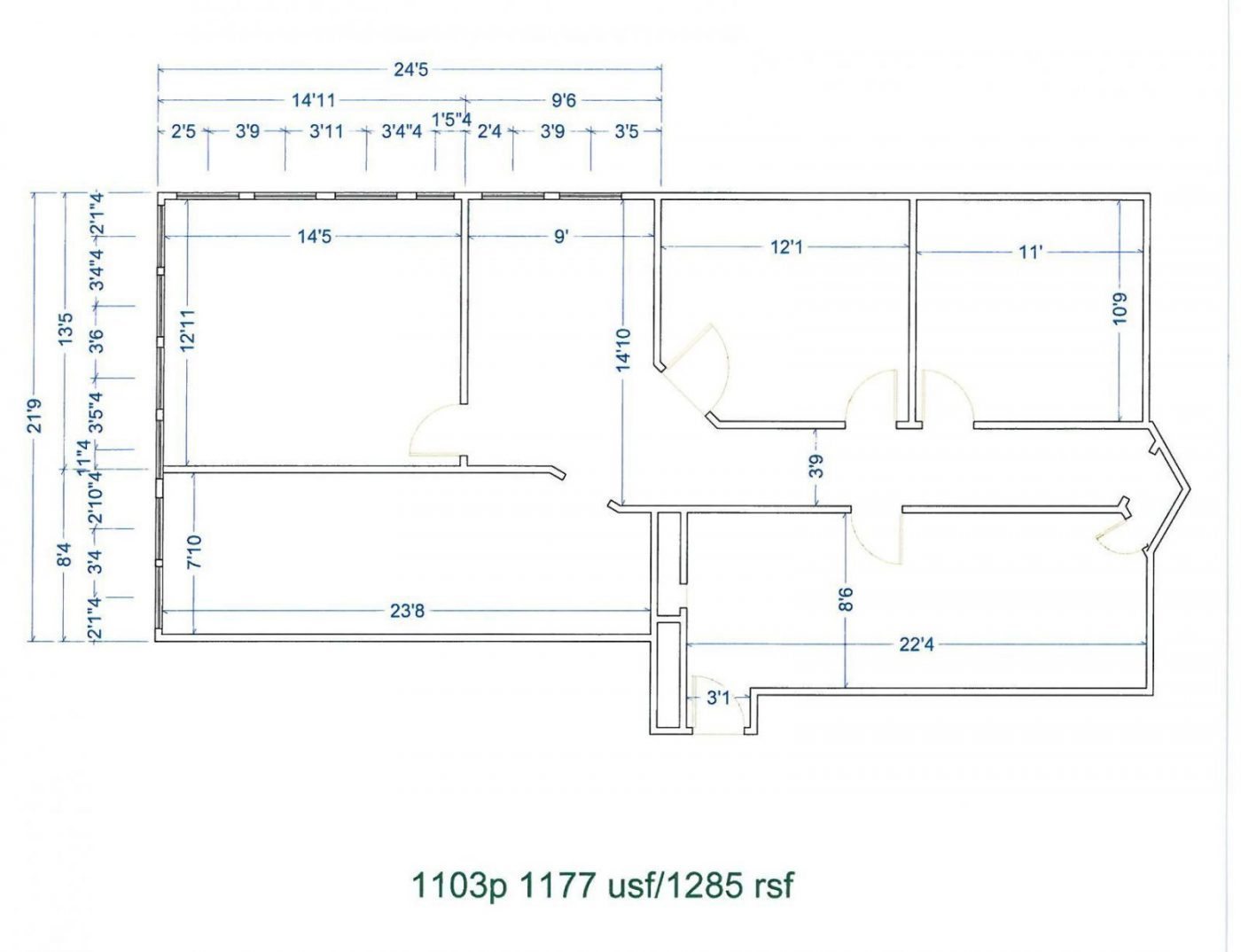
Eleventh-floor office for lease at 20755 Greenfield RD, Southfield MI. 4538u/4955r. Grand waiting/lobby area with huge reception/business office; several doctor’s offices; 7+ exam rooms; lab; inside restrooms. Must see to appreciate.
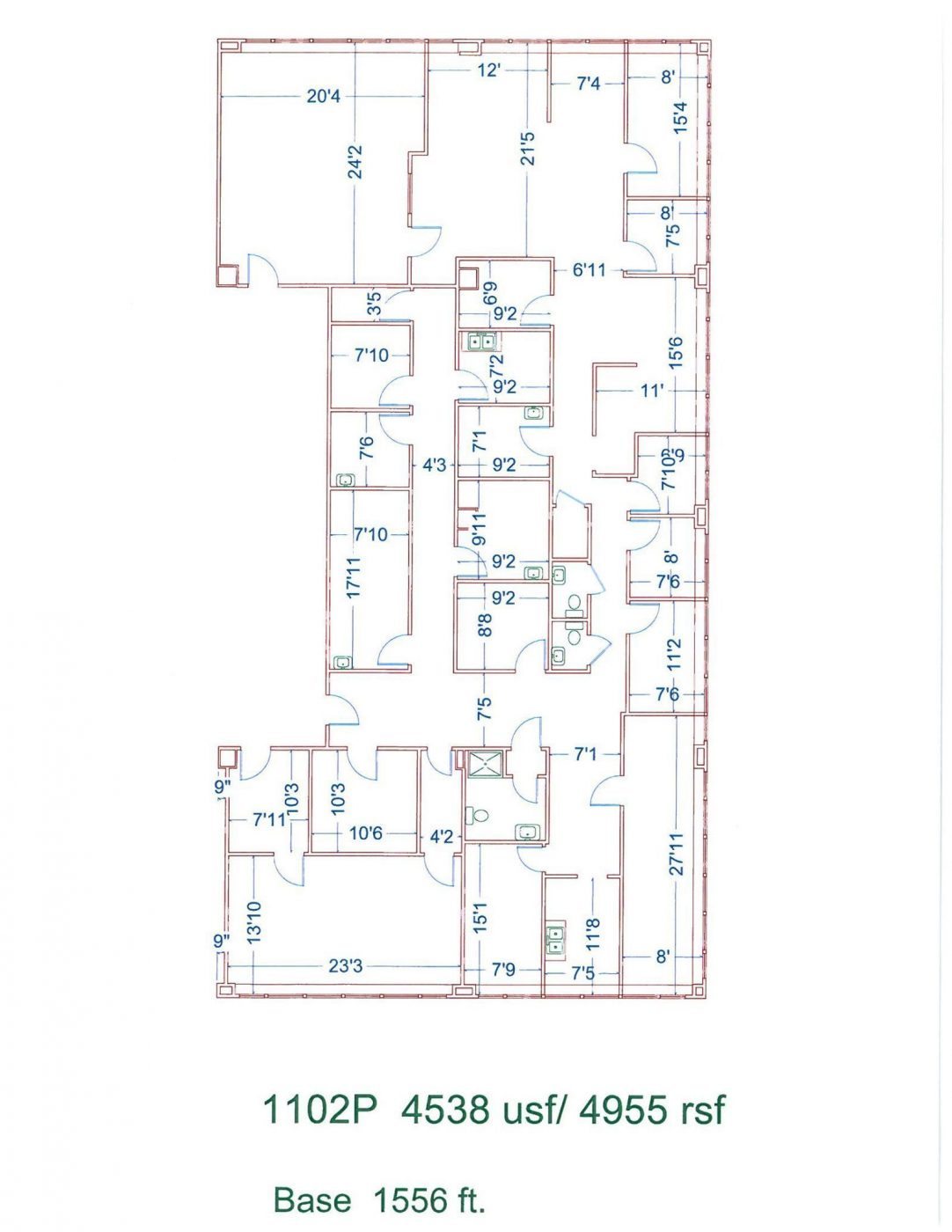
Eleventh floor office for lease at 20905 Greenfield RD, Southfield MI. 1530u/1671r. Medical spa with large business office/reception area; generous sized waiting/lobby areal 1 doctor’s office; 2 inside restrooms; 1 lab; 1 break room and 4 exam rooms. This suite shows exceptionally well and will not disappoint.
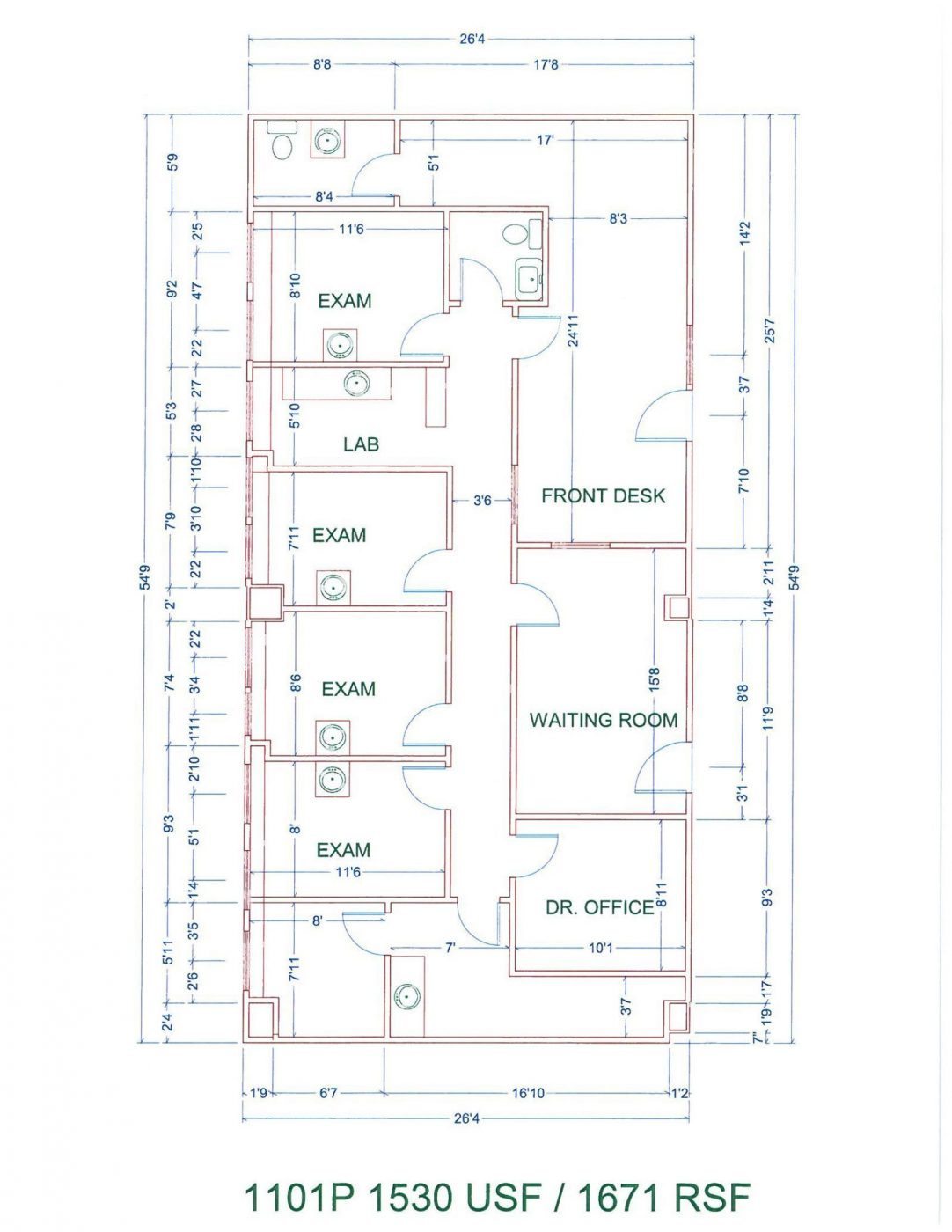
Tenth-floor office for lease at 20755 Greenfield RD, Southfield MI. 1476u/1610r. 3 offices; 1 storage area.
