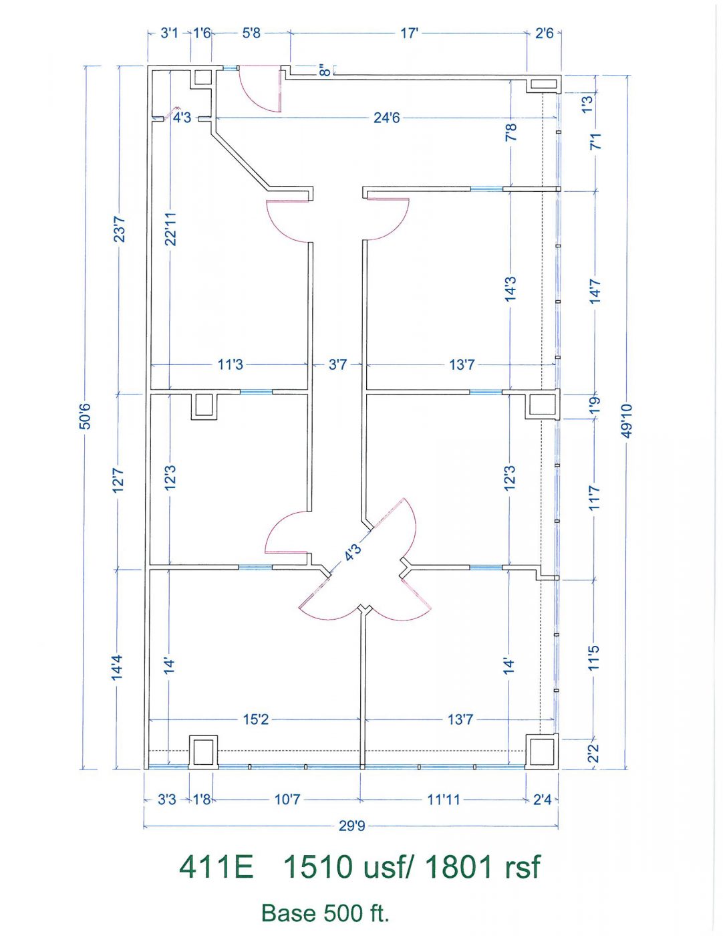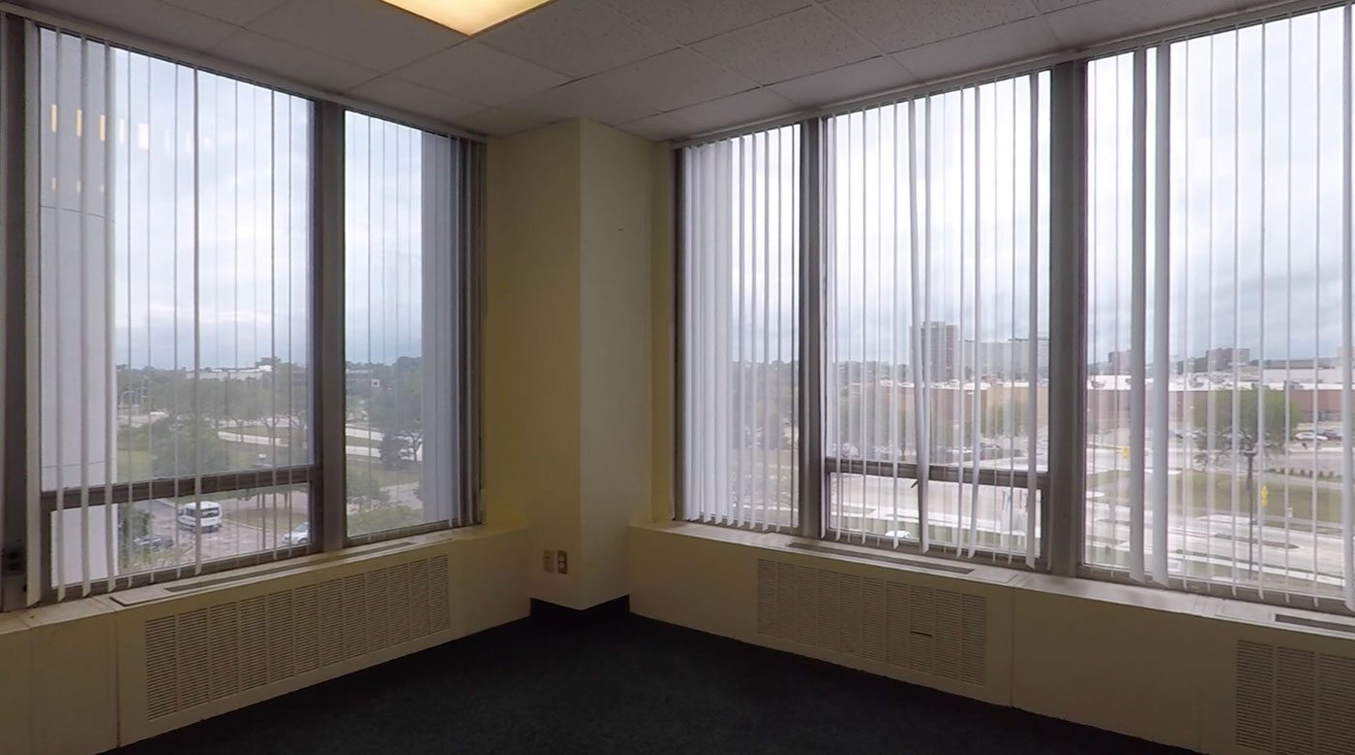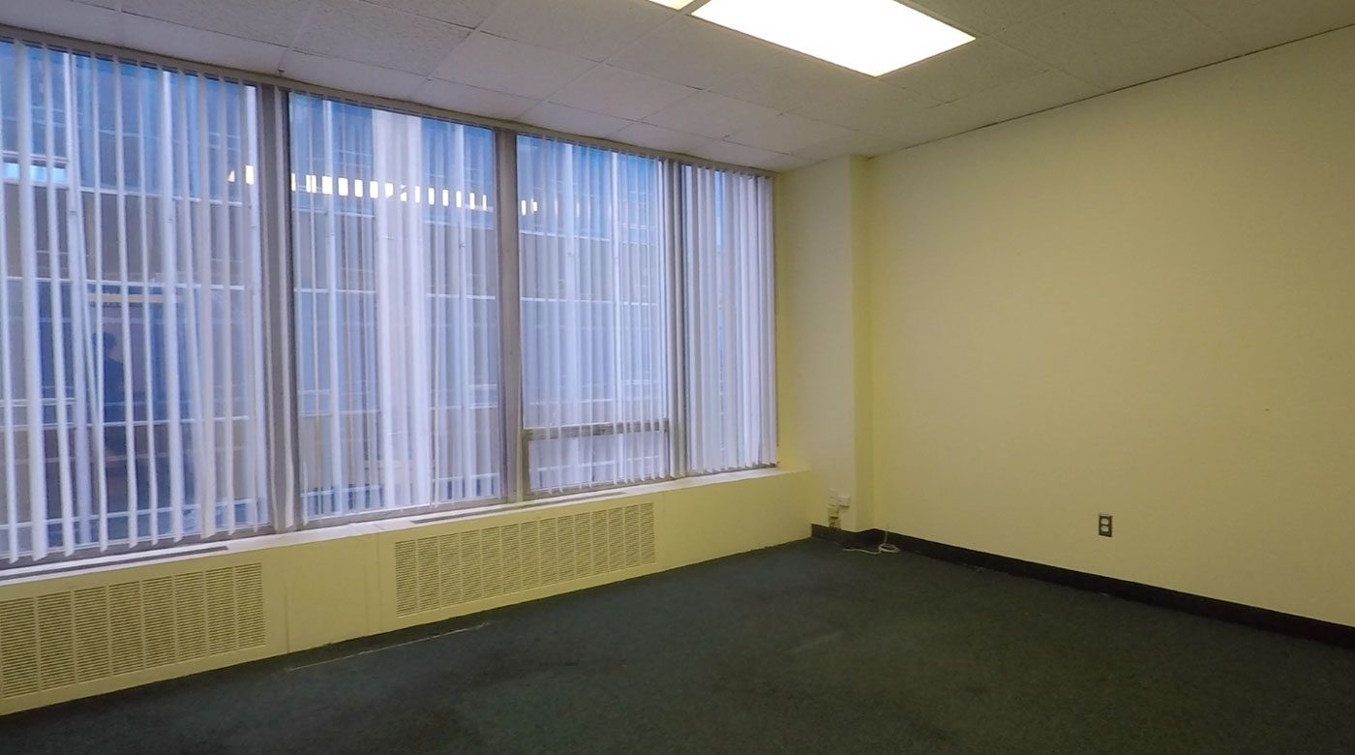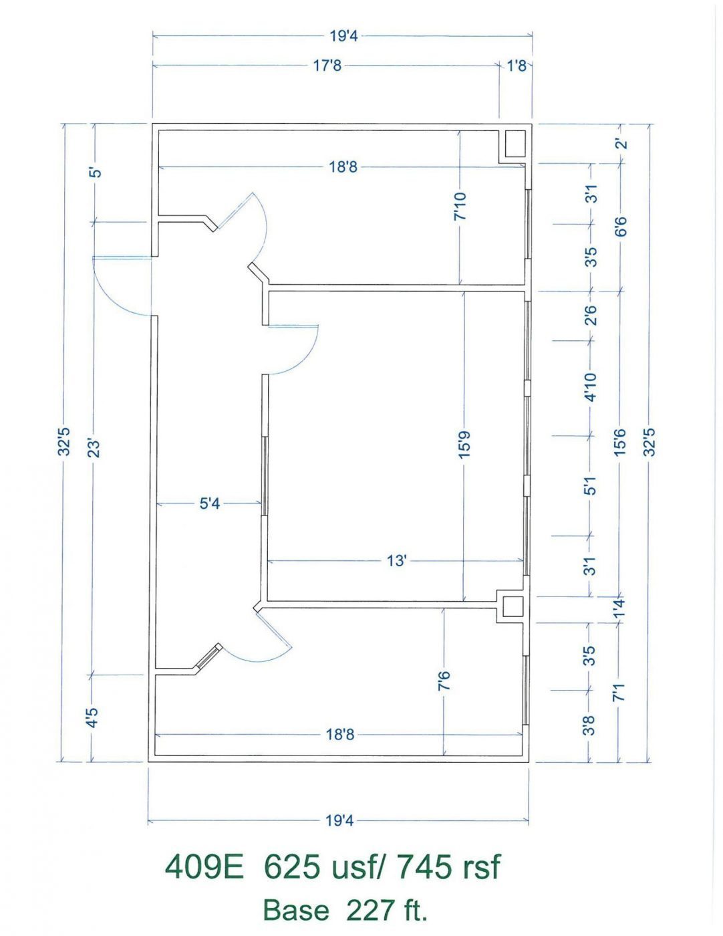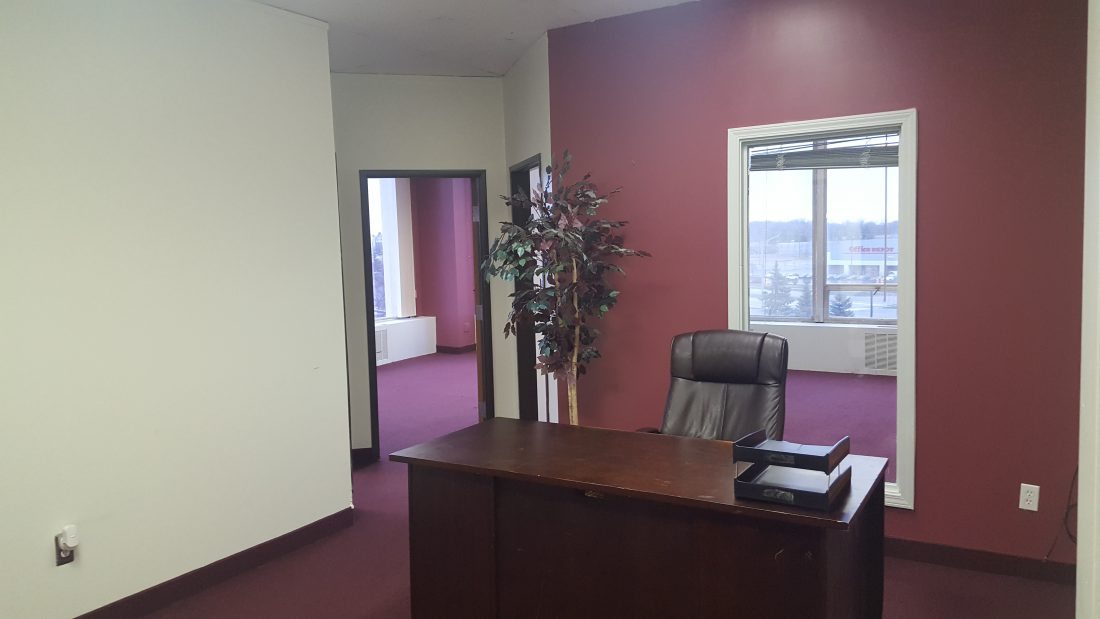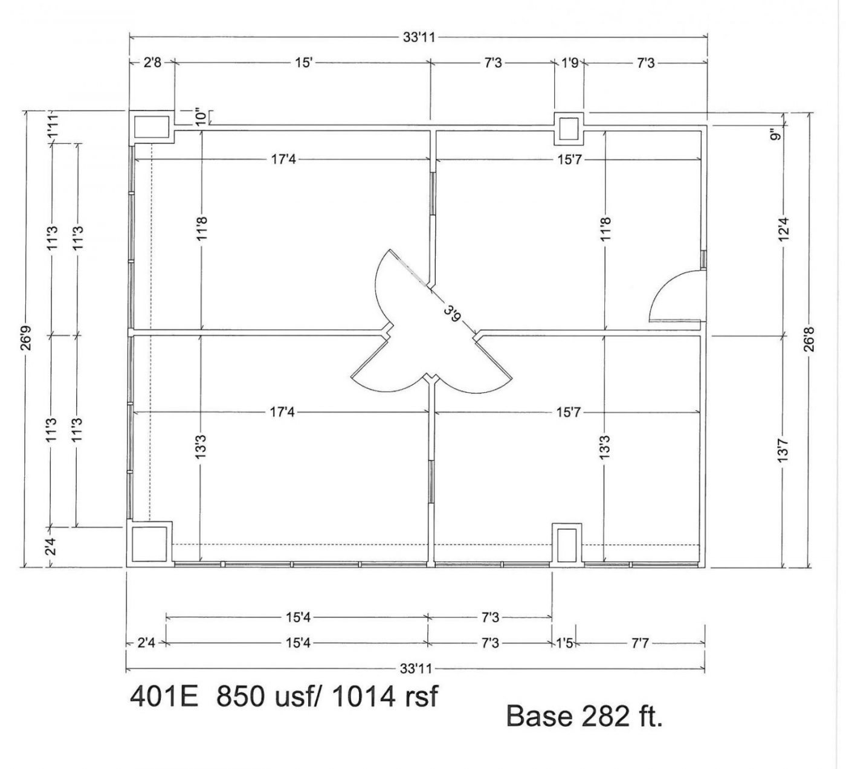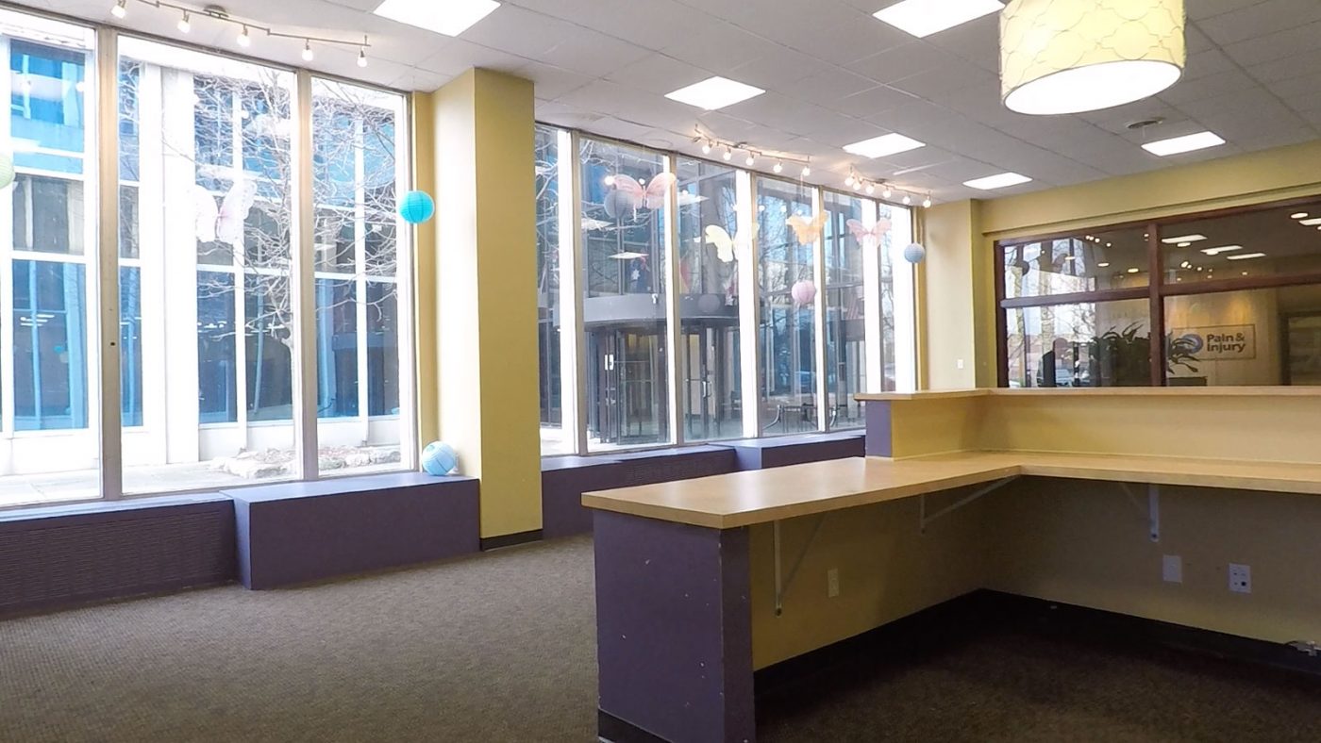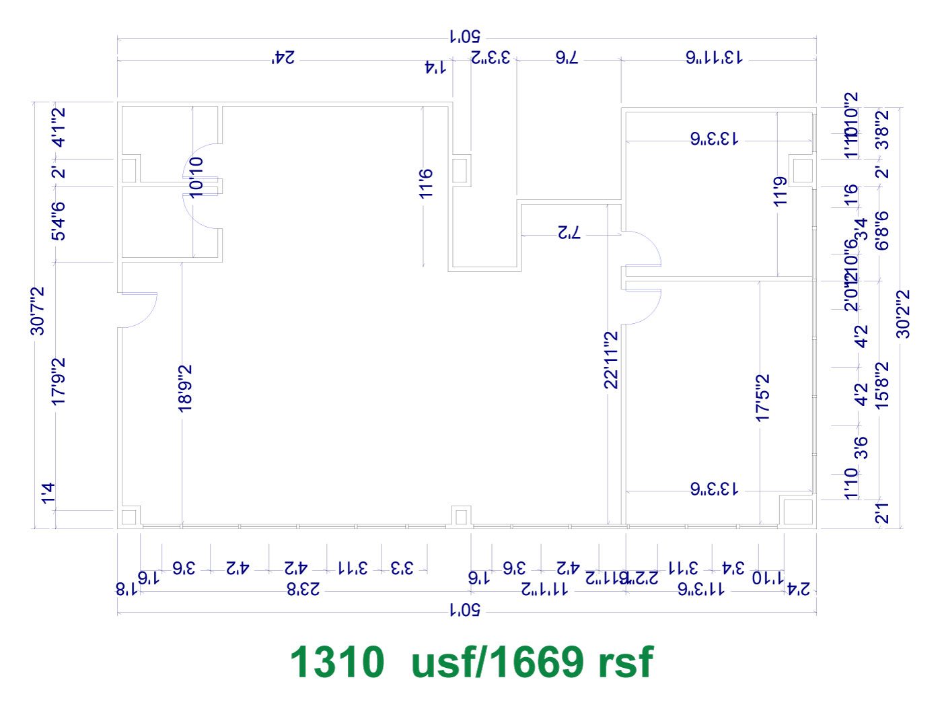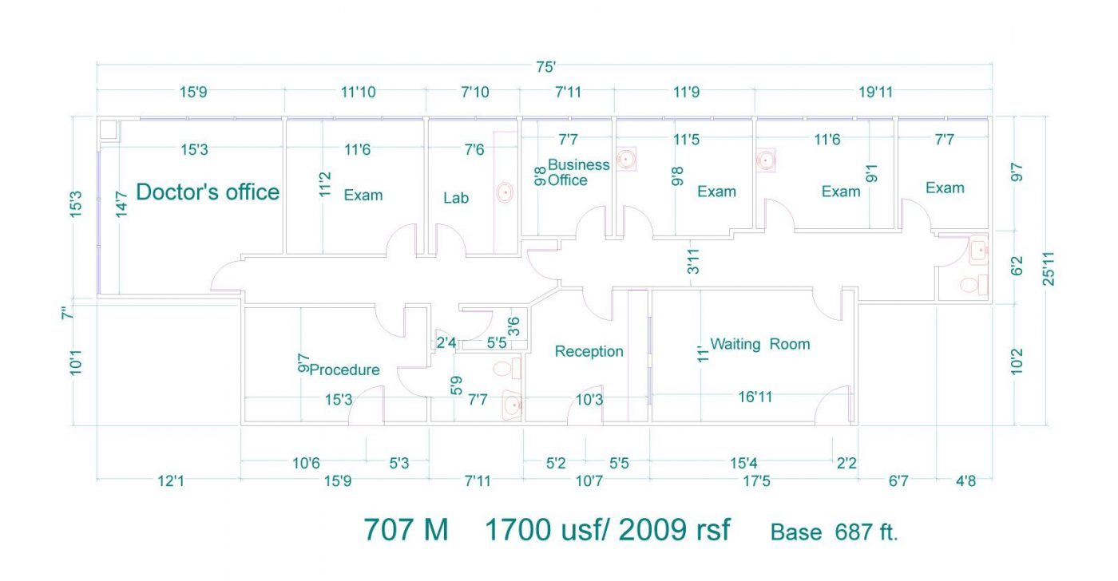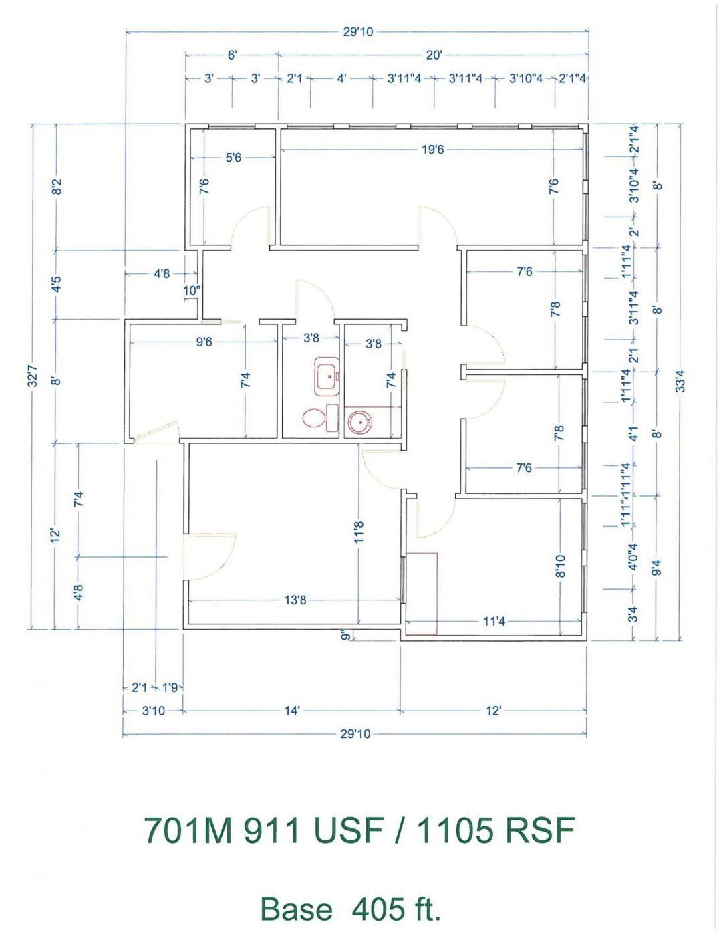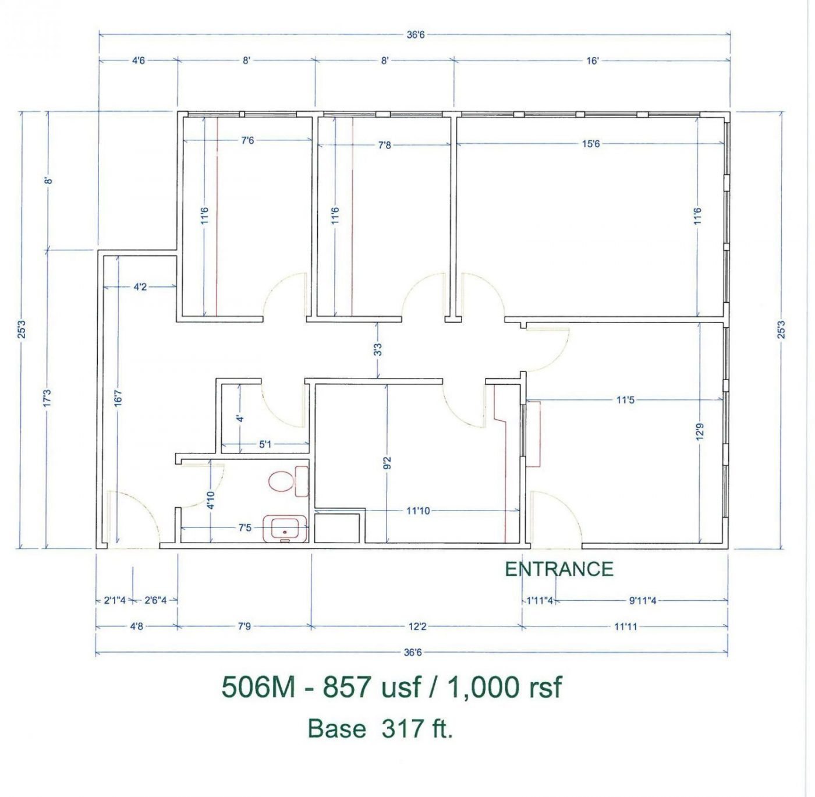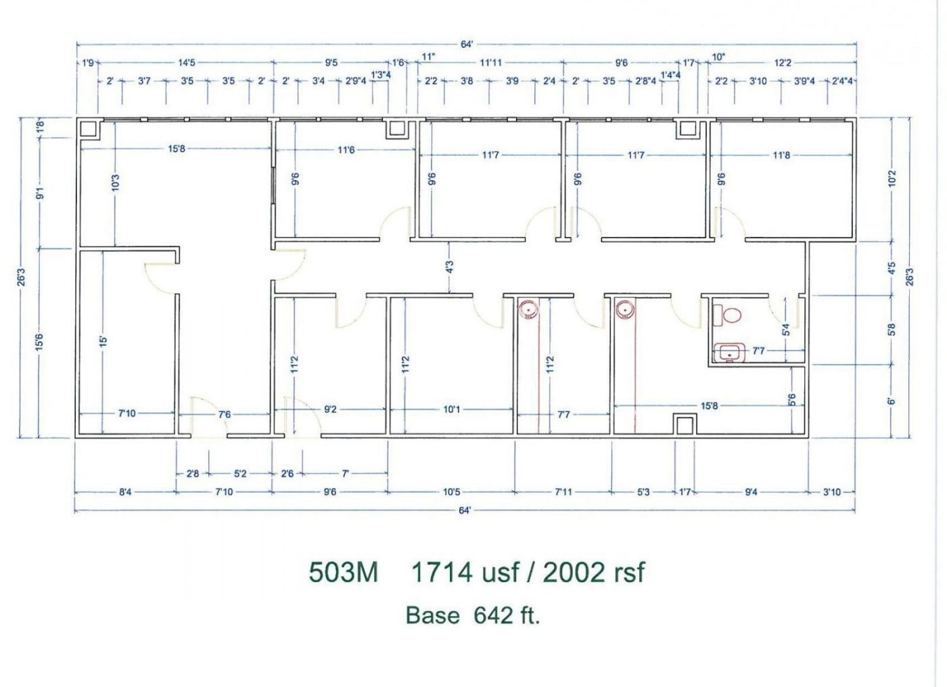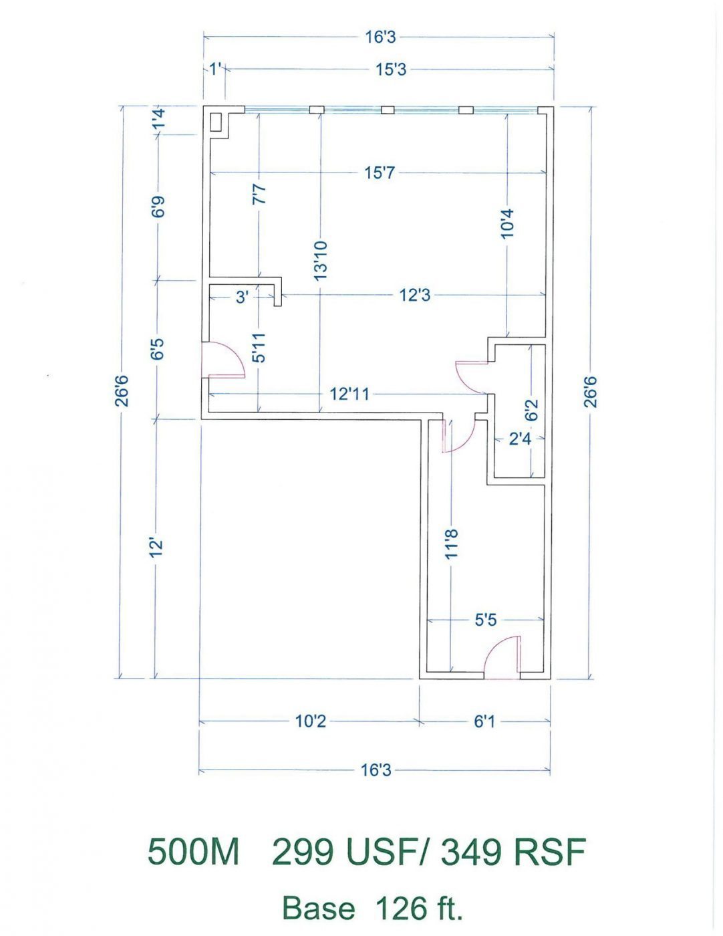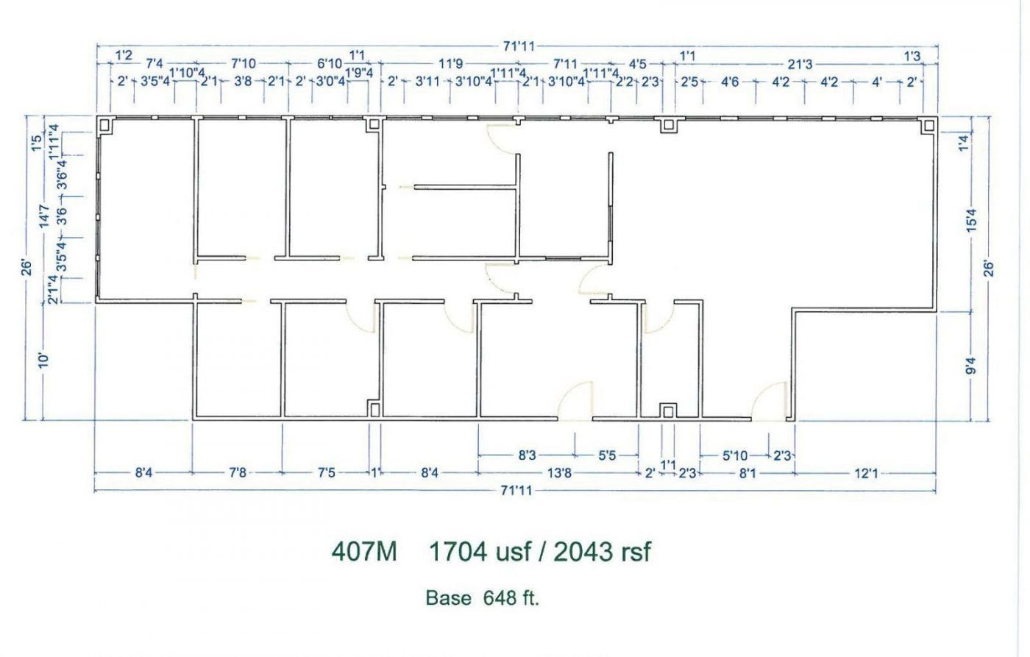Not an inch of wasted space
Get the most bang for your buck with this suite that uses every possible inch of space. Perfect for any mid-sized business that needs to expand, this suite is located in Southfield’s Cornerstone District. This is a fourth-floor office space at 15565 Northland Dr. that features 1,510 of usable square footage and the following spaces:
- Reception/Waiting Area
- 5 Offices
- Conference Room
Continue reading →
An Office Your Startup Can Flourish In!
A fourth-floor suite located in Southfield’s cornerstone district at 15565 Northland Drive. This unit is priced to move fast and is IDEAL for any starting business that needs space to work as well as an area to plan projects/meet with clients. Featuring 625 usable square footage and the following spaces:
- Reception/Waiting Area
- 2 Offices
- Conference Area
Continue reading →
Perfect Office Space For a Small Business!
This is a fourth-floor office space, at a prime location, that features 850 usable square footage. This suite is perfect for any business that needs room to expand, this space is located in Southfield’s Cornerstone District, with easy access to the Lodge and Southfield freeways. This office suite has the following spaces:
- Reception/Waiting Area
- 3 Offices
Continue reading →
Our commercial real estate is located in Southfield’s Cornerstone District, with easy access to the Lodge and Southfield freeways. Perfect for a clothing outlet or resale shop, this small retail space for lease is available for immediate move-in. When it came to the design of this first-floor unit at 15565 Northland Dr., we wanted to create a space that would be inviting and accessible to the thousands of people who pass through our doors every week. We have an entire wall of floor to ceiling windows that you can use to highlight your goods in a way that continually draws in new customers. We guarantee that this commercial real estate will not disappoint, featuring 1,310 of usable square footage and the following spaces:
- 2 Offices
- 2 Dressing Rooms
Continue reading →
Seventh-floor medical space for lease at 20905 Greenfield RD, Southfield MI. 1700u/2009r. Large waiting room which can accommodate approximately 8-10 people comfortably; separate/enclosed reception area; 4 exam rooms; 1 procedure room; administrative office; doctor’s office; 1 lab; an inside restroom.
Seventh-floor medical space for lease at 20905 Greenfield RD, Southfield MI. 911u/1105. 2 separate entrances. Generously sized waiting area; separate reception area; storage area; inside room; 3 possibly 4 exam rooms; 1 doctor’s office.
Fifth-floor medical space for lease at 20905 Greenfield RD, Southfield MI. 857u/1000r. This suite is exceptional. 3 separate entrances; inside restroom; nice sized waiting area and separate reception area; 2 exam rooms; 1 doctor’s offices; small storage.
Fifth-floor medical space for lease at 20905 Greenfield RD, Southfield MI.
Fourth-floor medical space for lease at 20905 Greenfield RD, Southfield MI.
Fourth-floor medical space for lease at 20905 Greenfield RD, Southfield MI. 1704u/2043r. 2 separate entrances; grand waiting area; separate large reception area; possibly 2 doctor’s offices; shortage area; 5 exam rooms.
