Eighth-floor office for lease at 15565 Northland Dr, Southfield MI.
Floor Plan
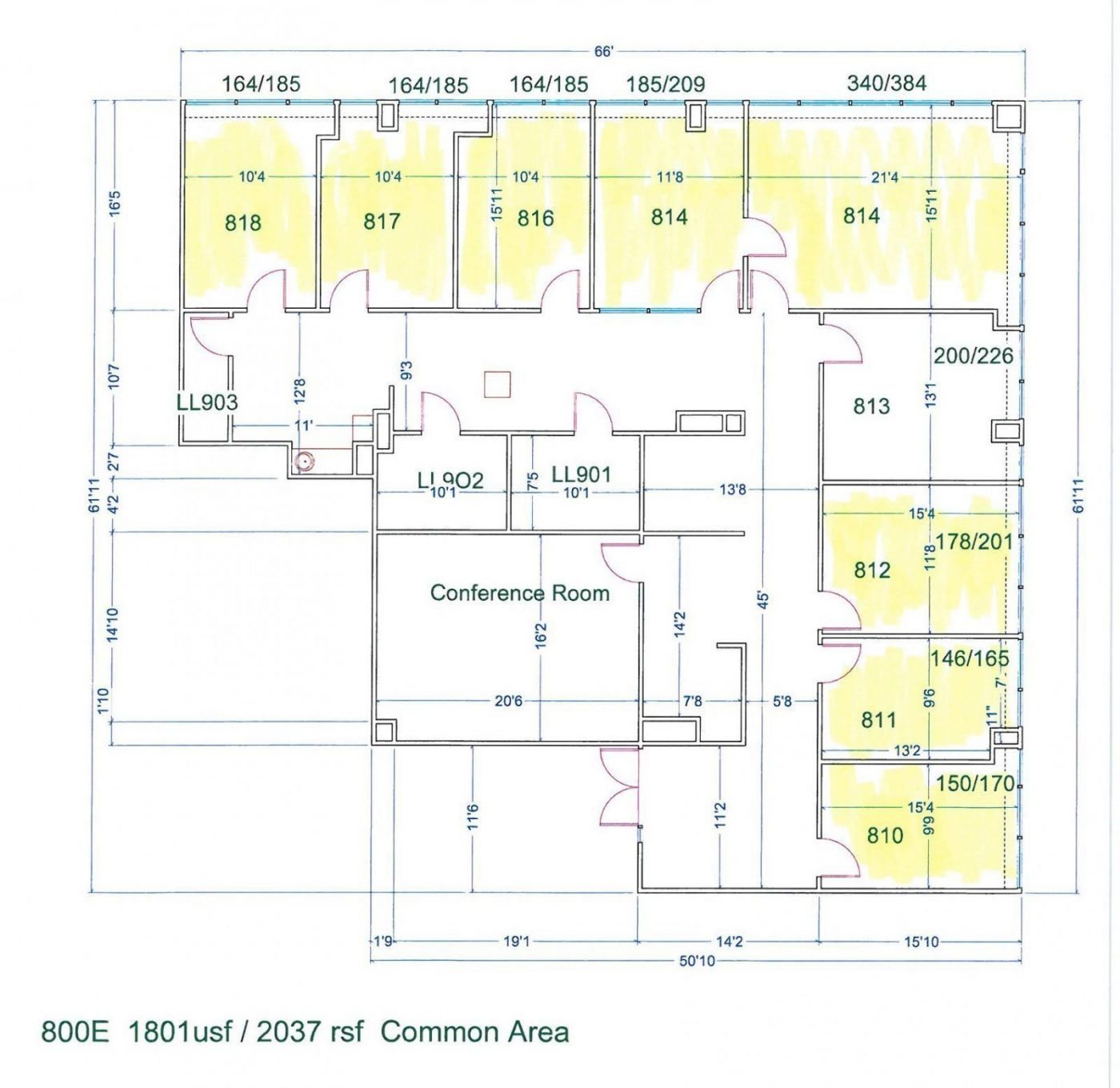
Eighth-floor office for lease at 15565 Northland Dr, Southfield MI.

Seventh-floor office for lease at 15565 Northland Dr, Southfield MI. 1016u/11563r. An entire floor that would be perfect for a law or accounting firm and/or your call center or headquarters. A number of private offices along with an open area perfect for conference meetings. Call now to schedule a tour.
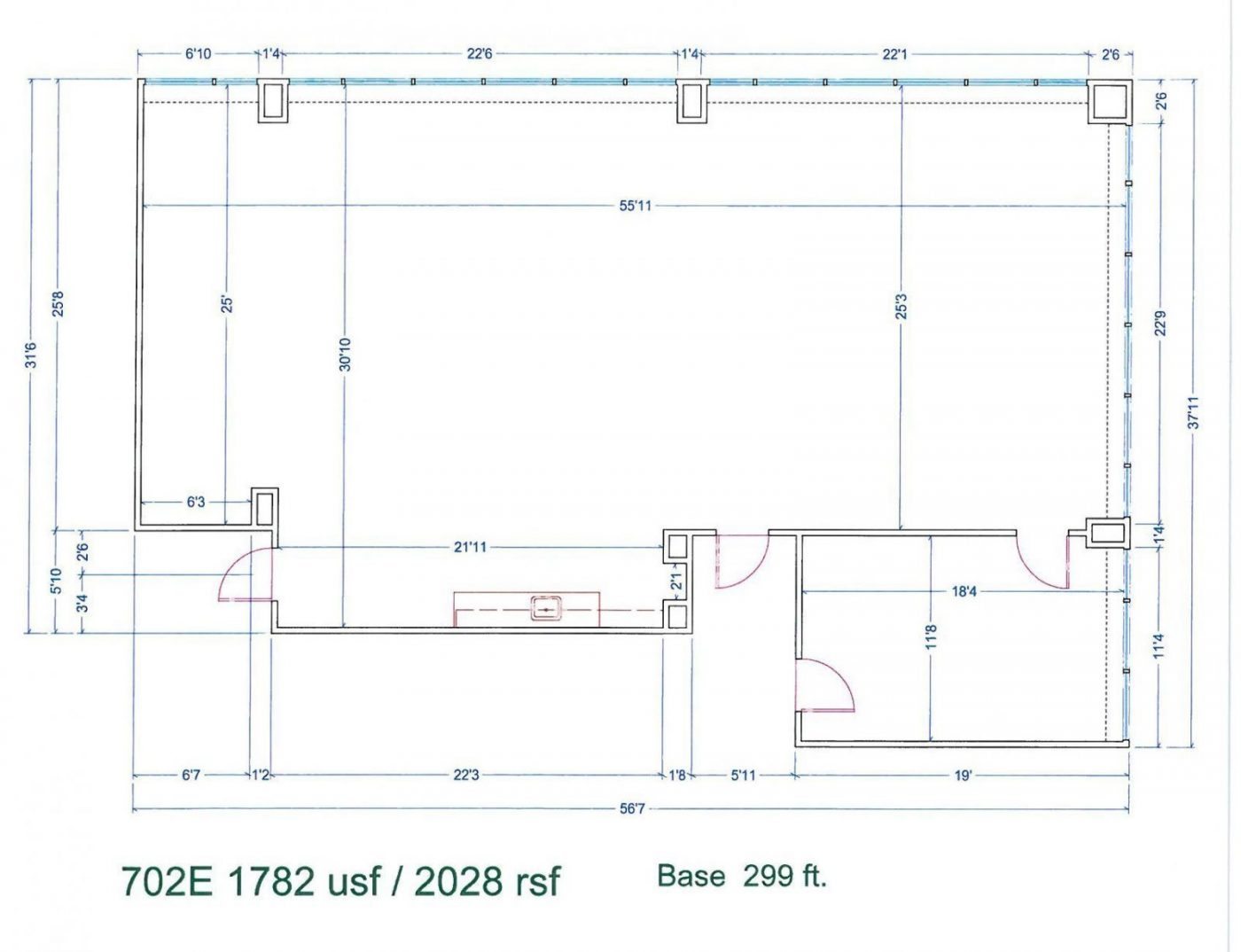
Eighth-floor office for lease at 15565 Northland Dr, Southfield MI. Our executive suites are a great starting point for those entrepreneurs that are currently operating out of their home / basement.These suites offer just under 200 s/f and provide enough space for the basic office equipment, i.e., one desk; one or two chairs; one file cabinet.
Bring your clients to a professional atmosphere and establish yourself and your business as someone to be taken seriously. Call to schedule a tour.
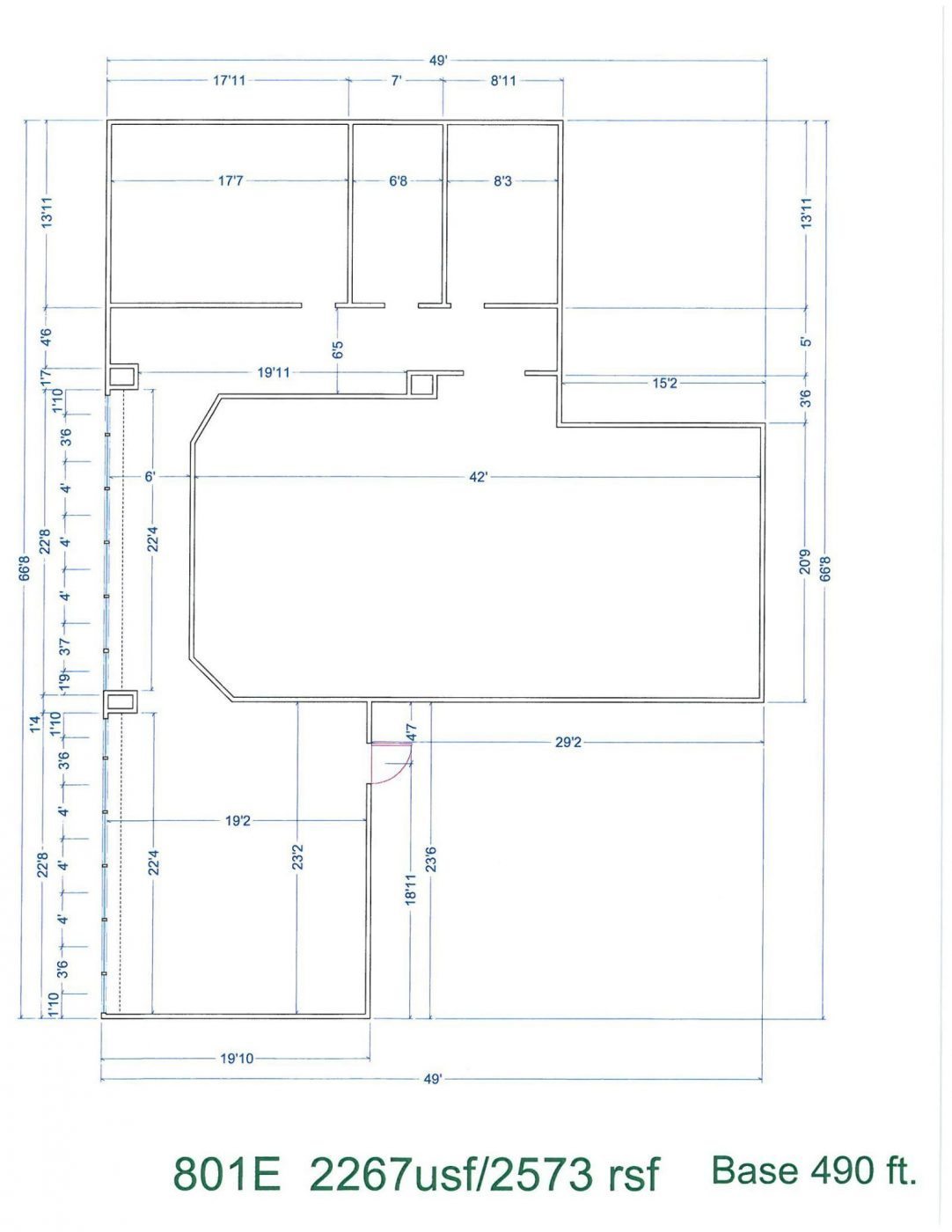
Seventh-floor office for lease at 15565 Northland Dr, Southfield MI. 1016u/11563r. An entire floor that would be perfect for a law or accounting firm and/or your call center or headquarters. A number of private offices along with an open area perfect for conference meetings. Call now to schedule a tour.
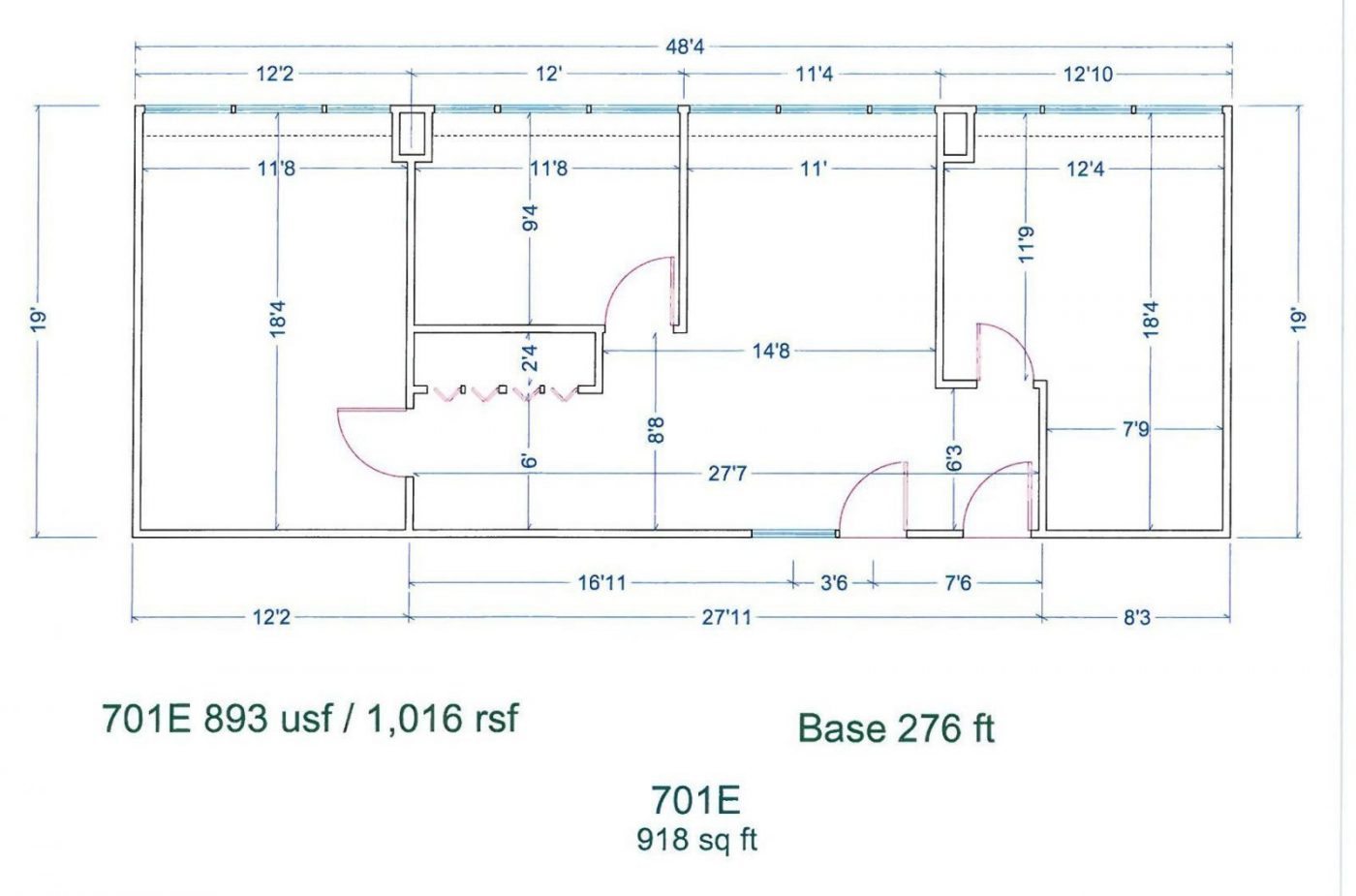
Seventh-floor office for lease at 15565 Northland Dr, Southfield MI. 1016u/11563r. An entire floor that would be perfect for a law or accounting firm and/or your call center or headquarters. A number of private offices along with an open area perfect for conference meetings. Call now to schedule a tour.
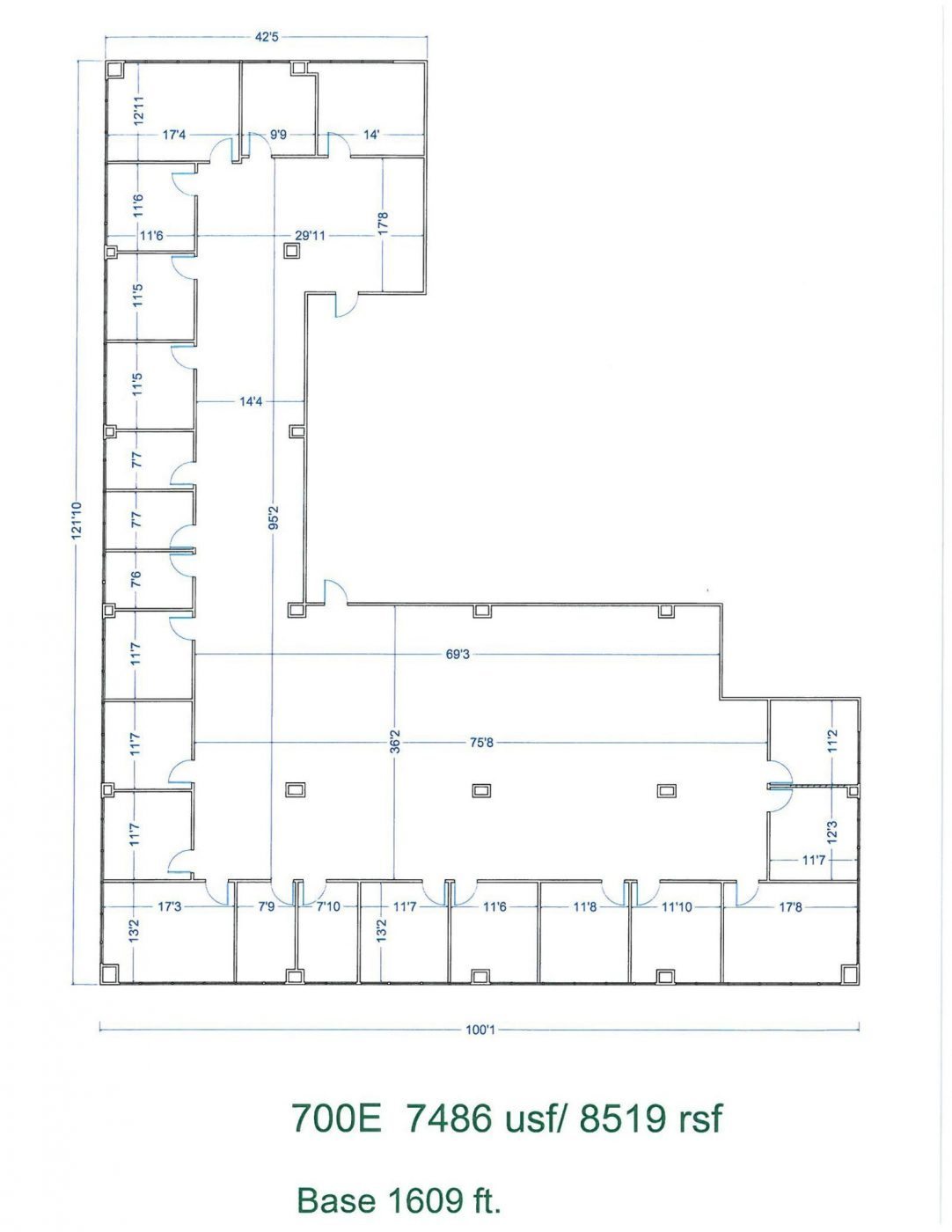
Sixth-floor office for lease at 15565 Northland Dr, Southfield MI. 11392u/11563r. Entire floor awaits for you to bring your organization to this location. Over 40+ offices and a large conference area.
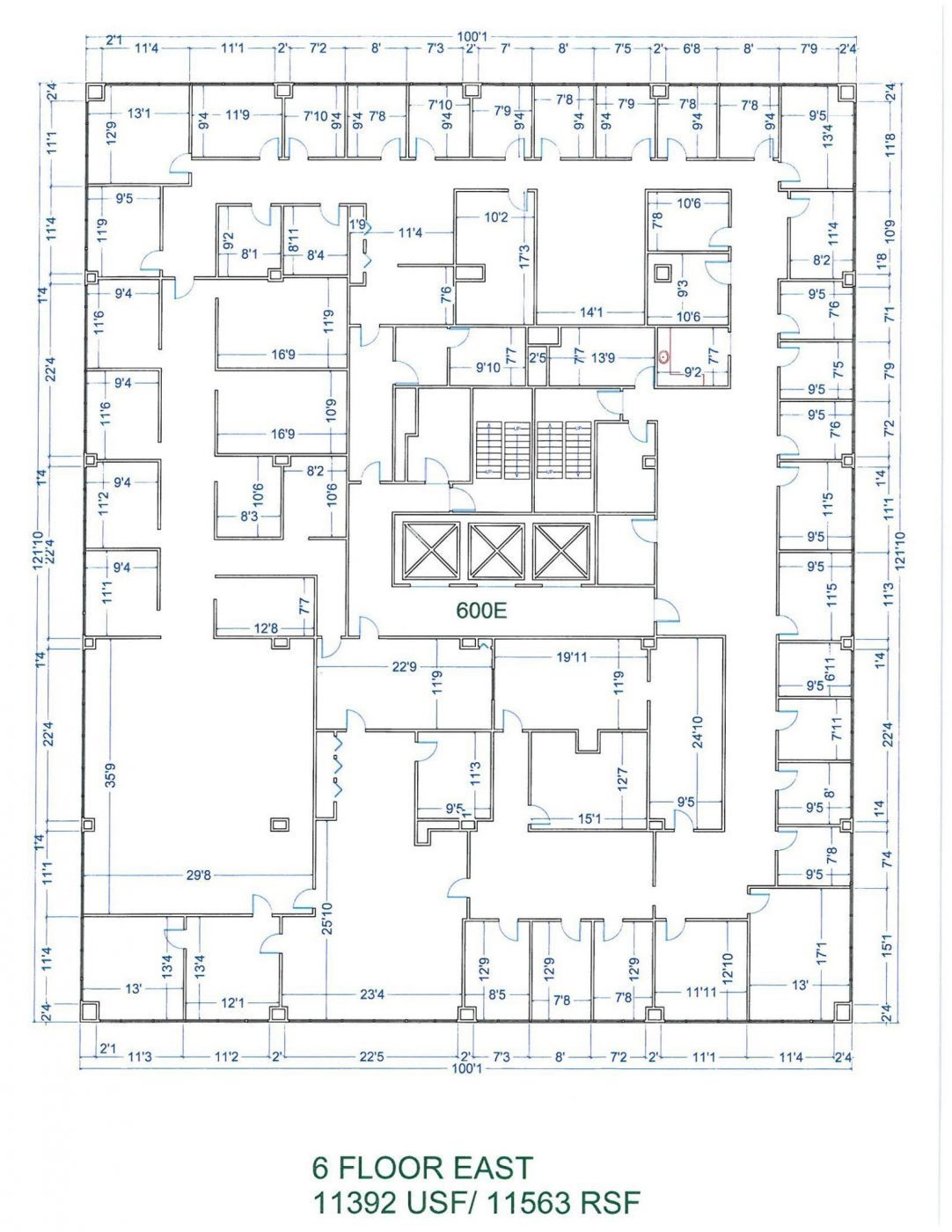
Fifth-floor office for lease at 15565 Northland Dr, Southfield MI. 1366u/1545r. Stunning marble entry with 5 offices; open lobby area.
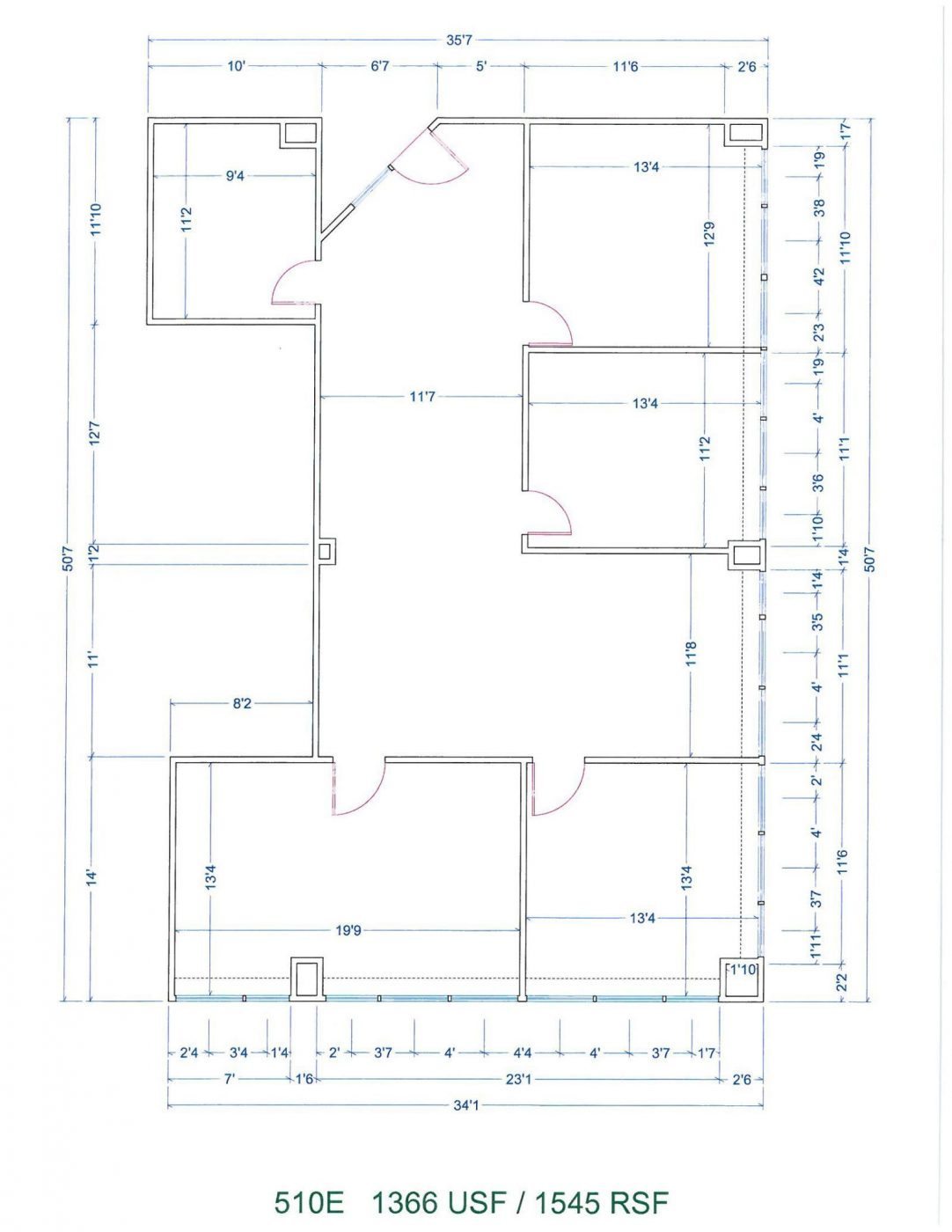
Fifth-floor office for lease at 15565 Northland Dr, Southfield MI. Walk into an open reception area. 6 offices; 1 lobby area. Tons of natural light.
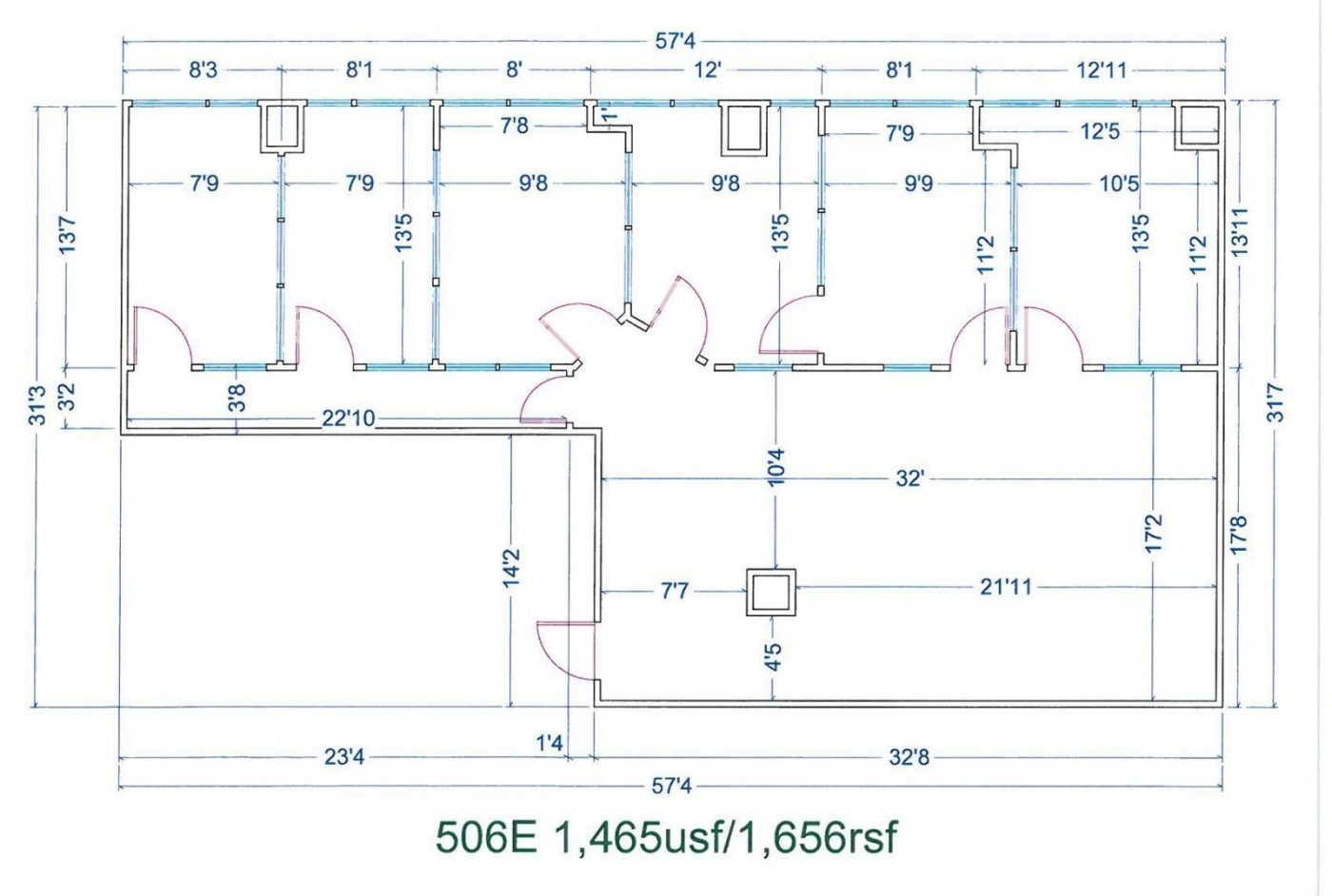
Fifth-floor office for lease at 15565 Northland Dr, Southfield MI. 1470u/1663r. Three large offices (2 of which are divisible). Move in ready.
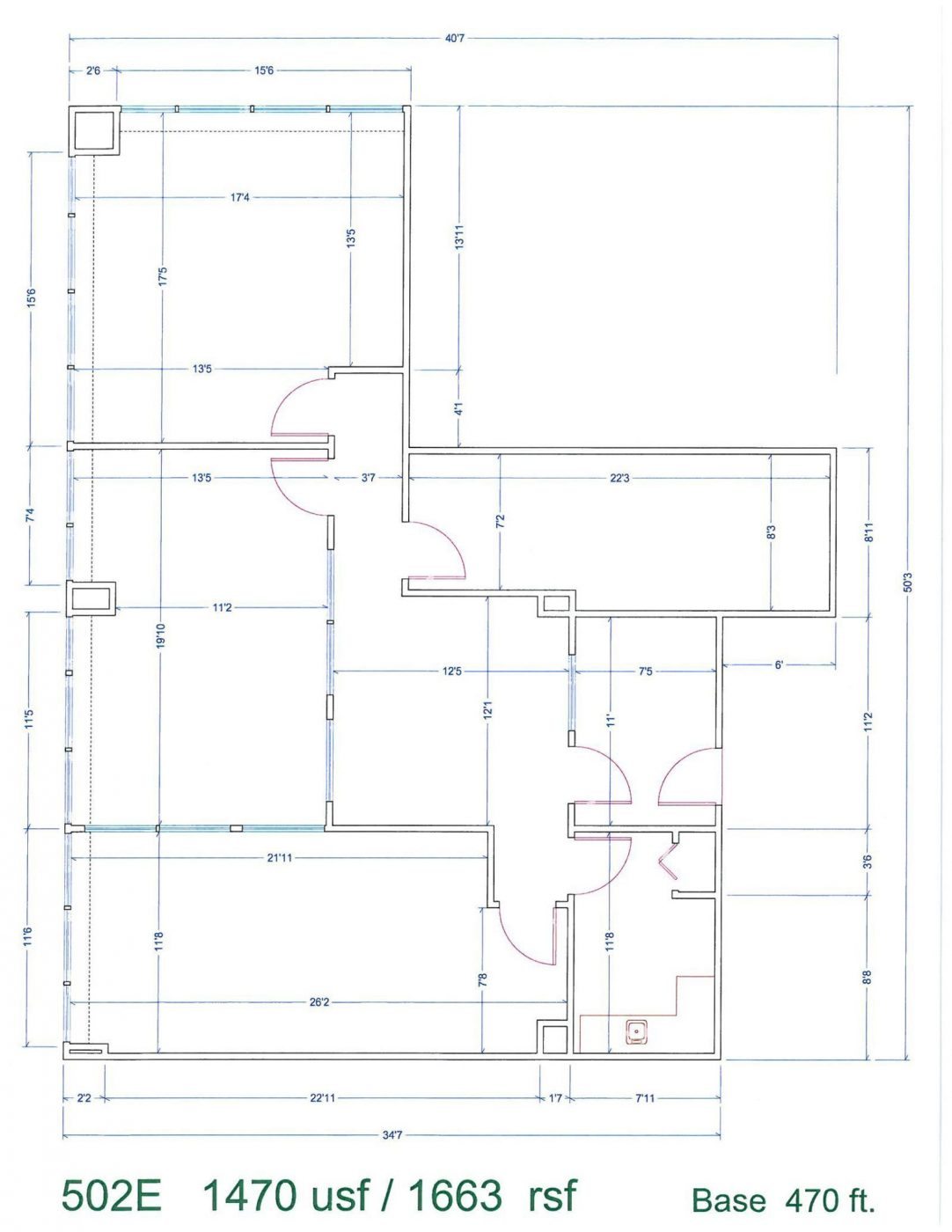
Fifth-floor office for lease at 15565 Northland Dr, Southfield MI. 590u/667r. Open and large lobby/reception area with one large office (22×14) which is divisible. Move-in ready.
