Fifth-floor office for lease at 15565 Northland Dr, Southfield MI. Recording studio with great offices
Floor Plan
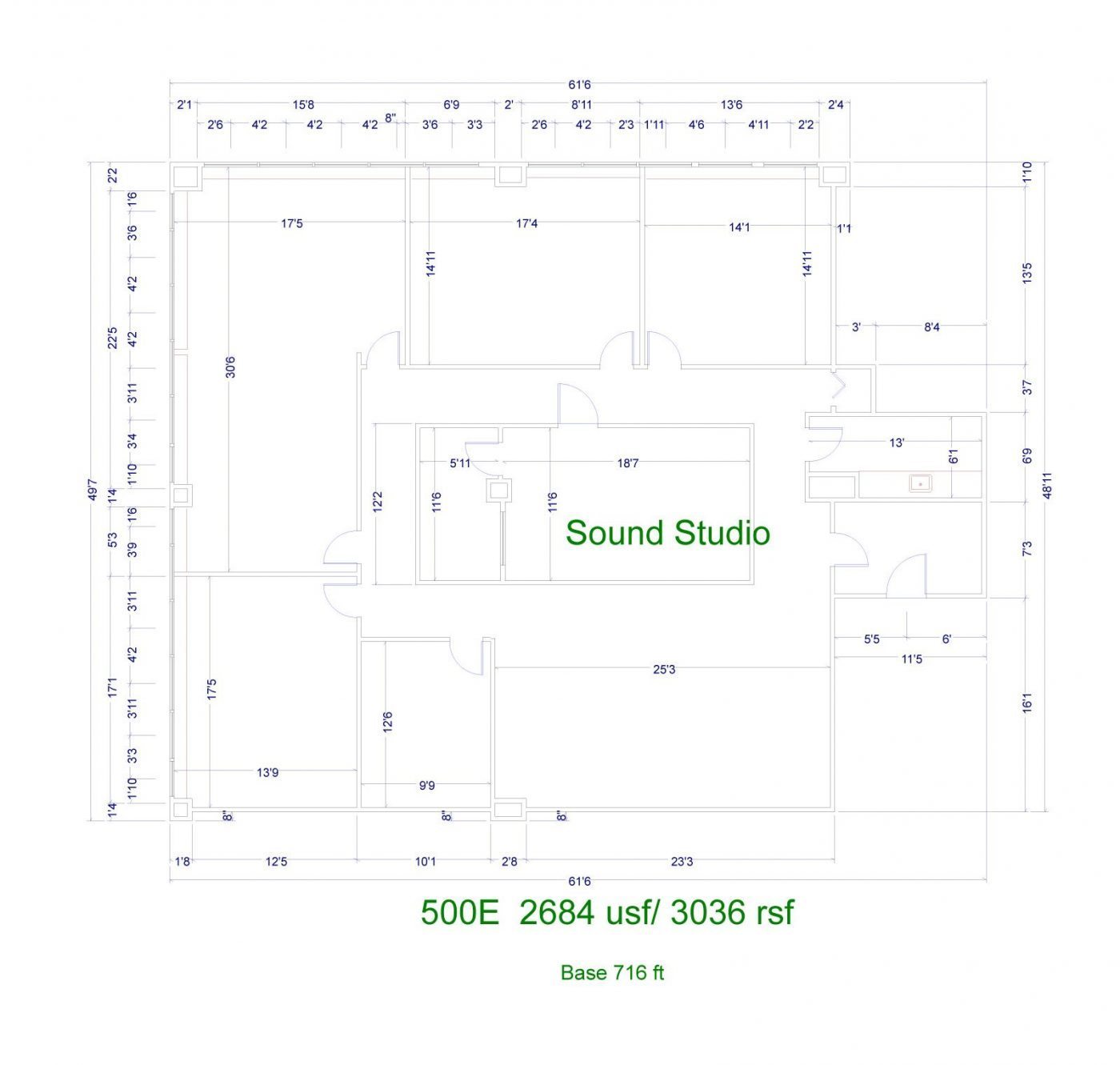
Fifth-floor office for lease at 15565 Northland Dr, Southfield MI. Recording studio with great offices

Fourth-floor office for lease at 15565 Northland Dr, Southfield MI. 535u/640u. 2 offices; storage area and small reception area.
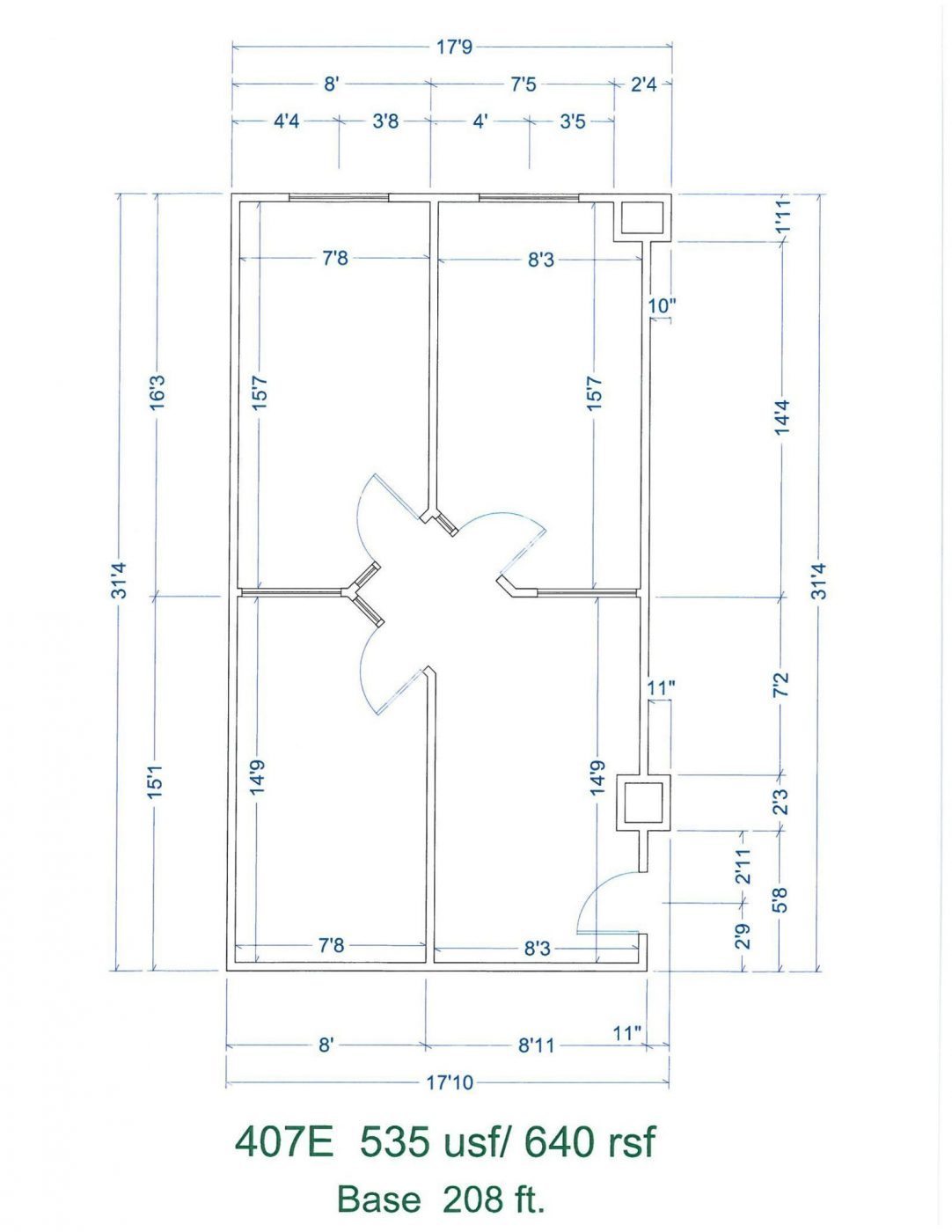
Fourth-floor office for lease at 15565 Northland Dr, Southfield MI. 510u/610r. Small but cute and functional. 2 separate offices; storage area with small reception area.
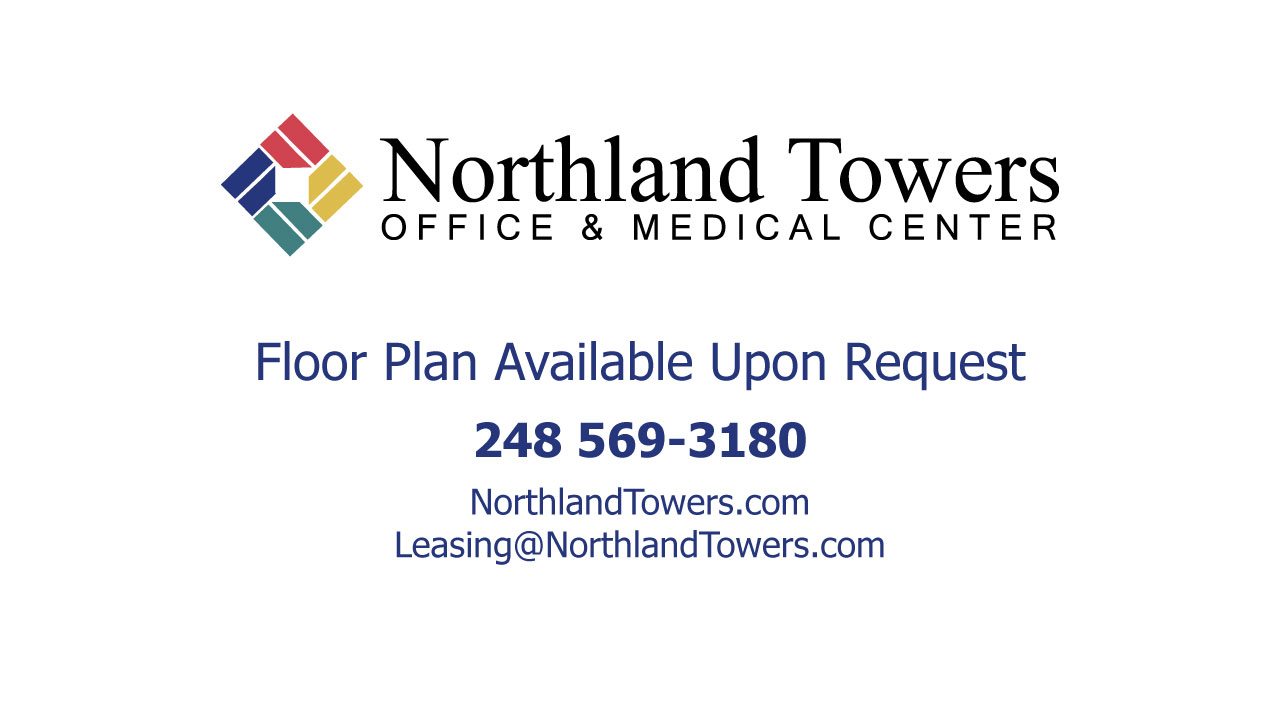
Fourth-floor office for lease at 15565 Northland Dr, Southfield MI. 800u/954r. Open lobby/reception area; 1 office and large open area perfect for cubicle setting/ call room area.
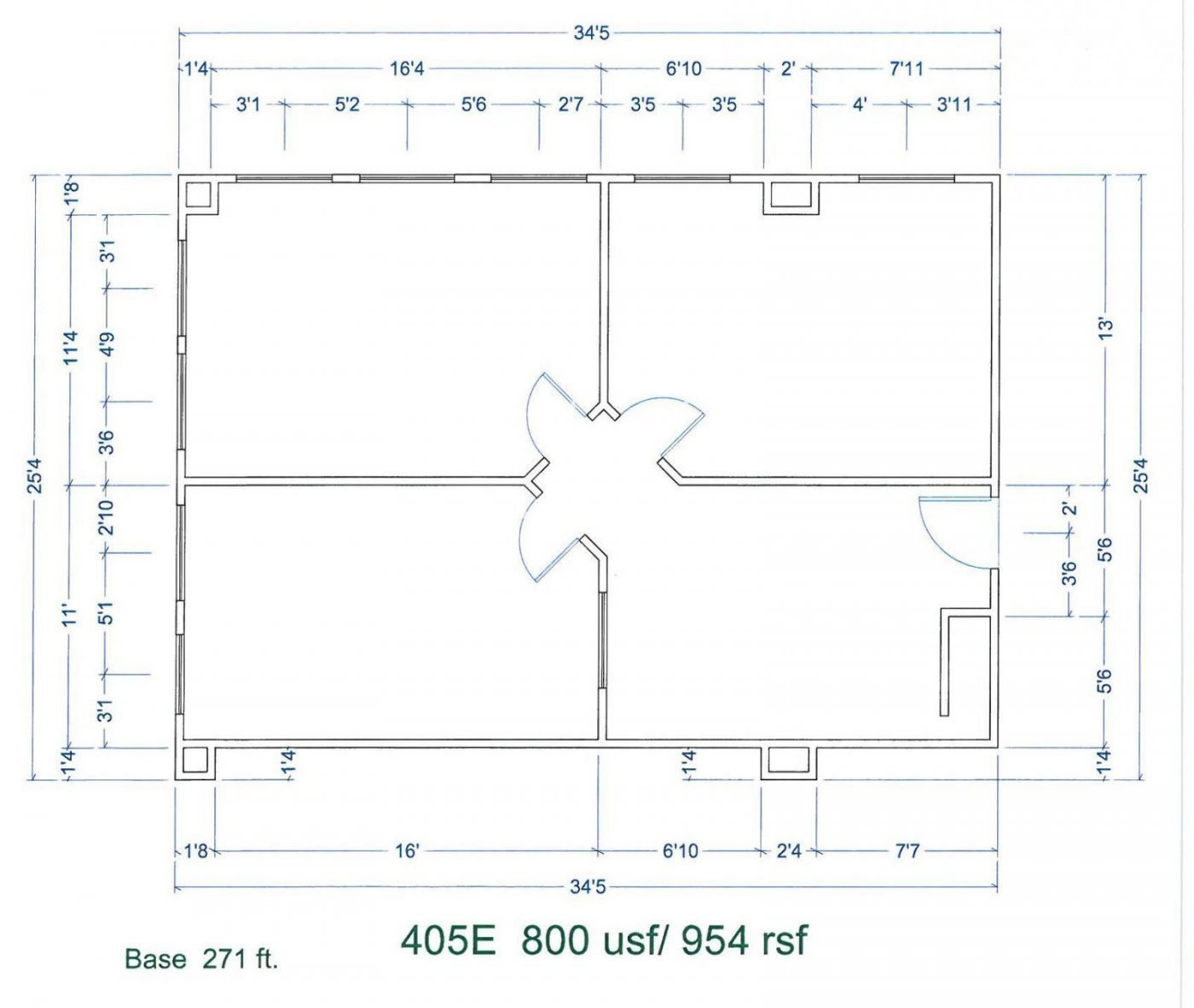
Fourth-floor office for lease at 15565 Northland Dr, Southfield MI. 2415u/2880r. The epitome of a professional setting. This suite is compromised of 7 offices; small kitchenette and tons of storage. 3 separate entrances.

This office suite packs a lot into 1,754 square feet. This office space is a great lease for an administrator who needs room for a sales team. Located in Southfield’s Cornerstone District, with easy access to the Lodge and Southfield freeways this fourth-floor office space is priced to move fast. Featuring 1,470 of usable square footage and the following spaces:
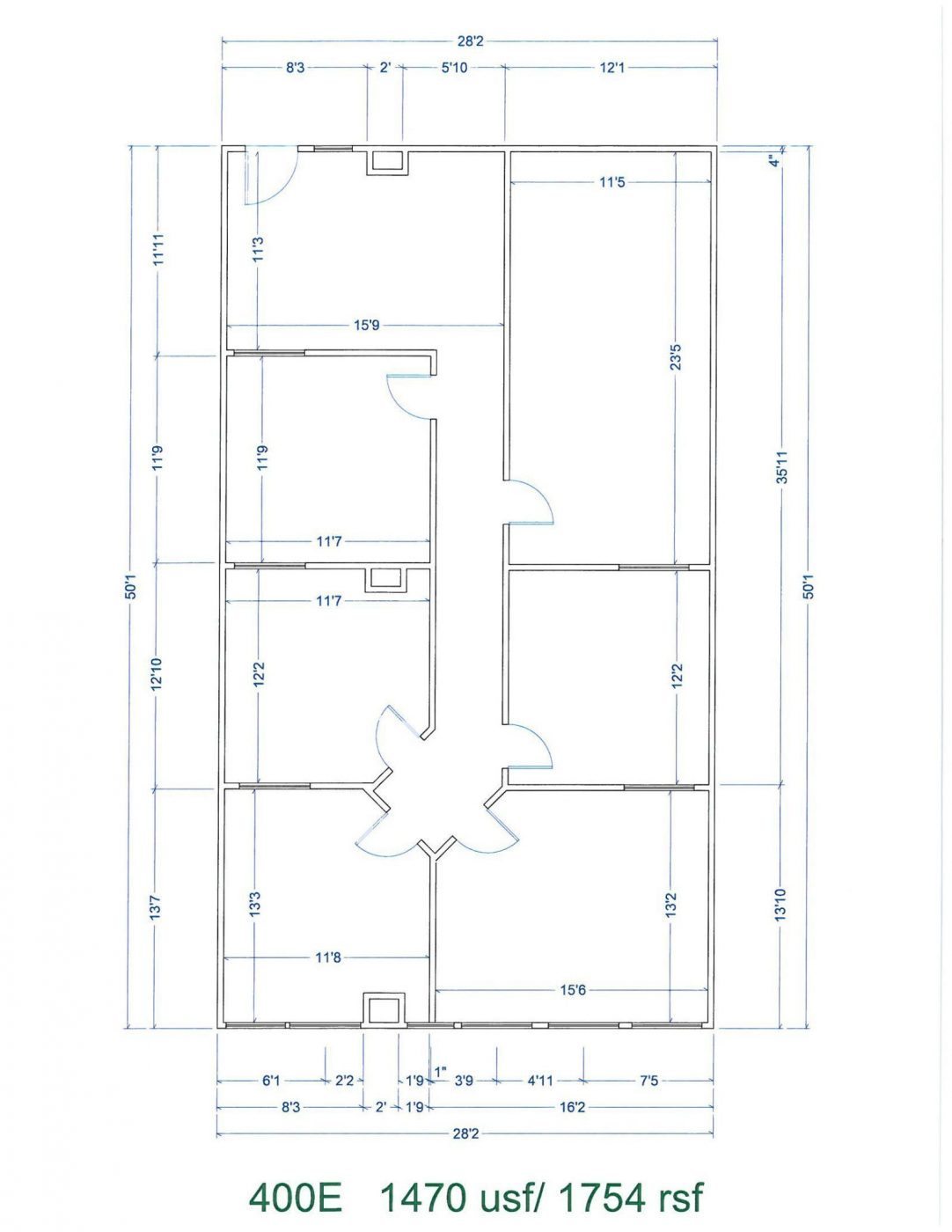
Third-floor office for lease at 15565 Northland Dr, Southfield MI. 1475u/1647r. Tons of open space; perfect for cubicle setting/call center with large kitchenette area.
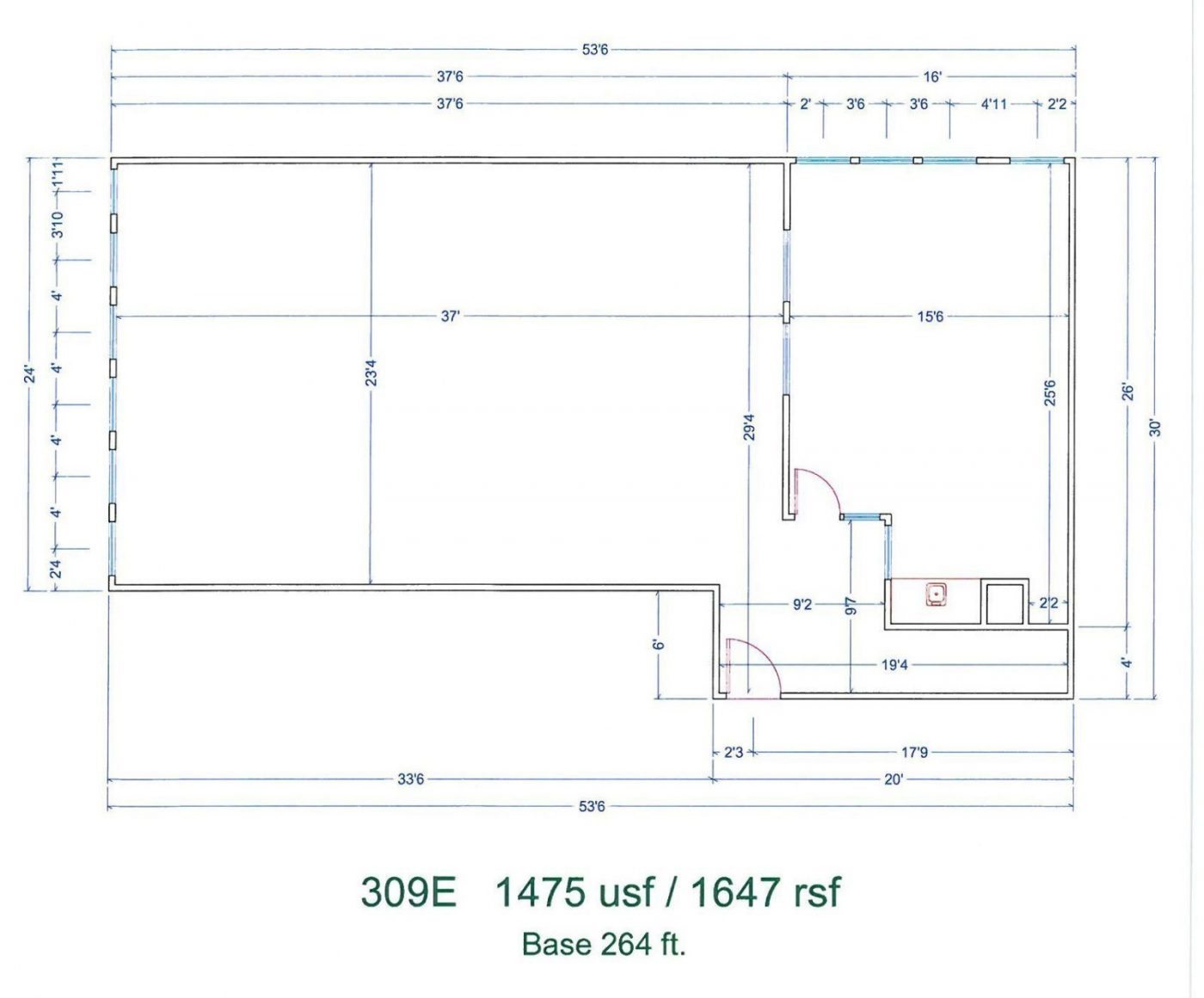
Third-floor office for lease at 15565 Northland Dr, Southfield MI. 8890u/9921r. Bring your HEADQUARTERS to this FANTASTIC location. Many offices sectioned off by “departments”. 2 large conference areas. Entire floor ready and available for you to bring your business here.
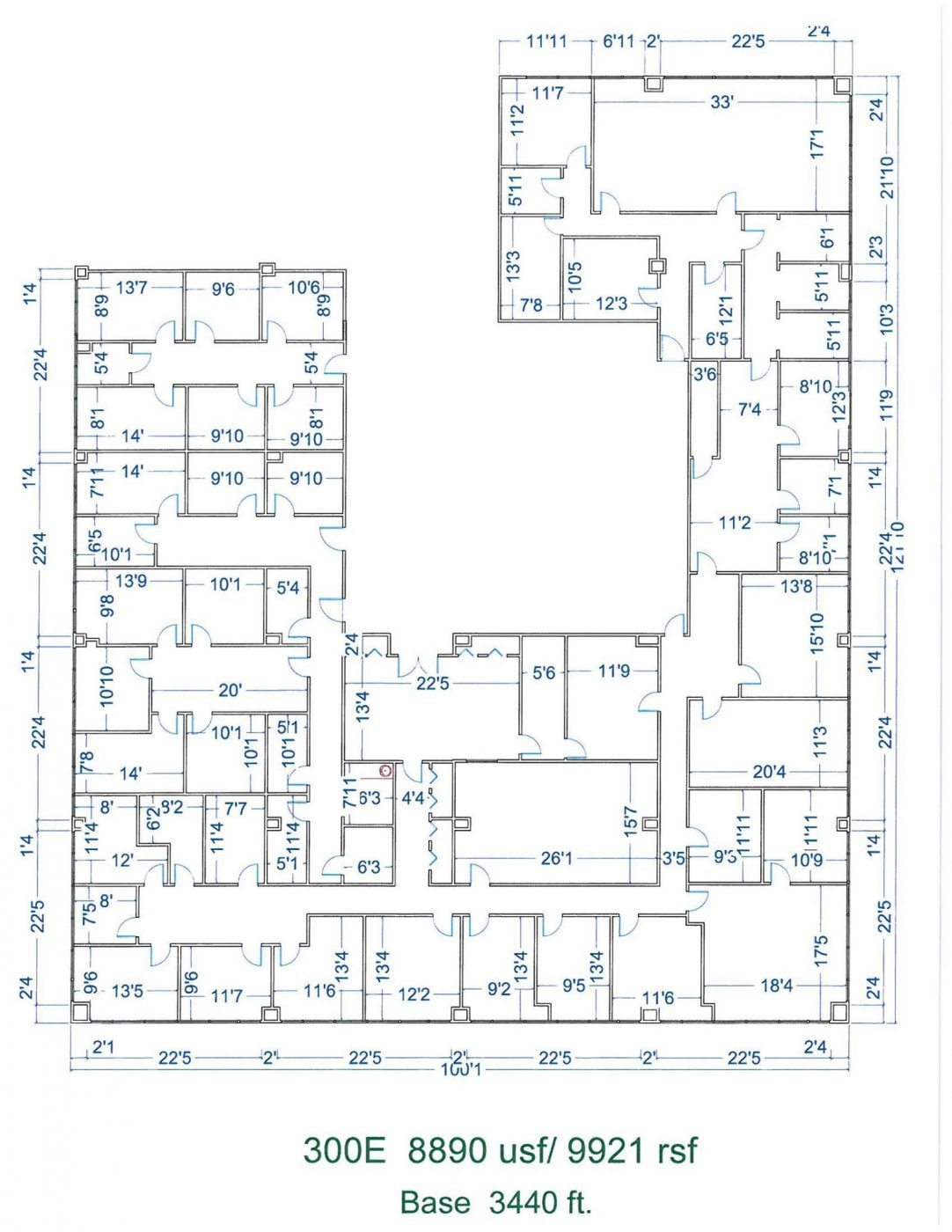
Second-floor office for lease at 15565 Northland Dr, Southfield MI. 1410u/1573r. Separate reception/waiting area with 4 offices and small but open area perfect for an office environment.

Second-floor office for lease at 15565 Northland Dr, Southfield MI. 1978u/2209r. Exceptional medical space. This suite has 4 exams rooms (1 which is divisible); inside restroom; billing area; 2 doctor’s offices’ break room; separate reception/lobby; 2 separate entrances.
